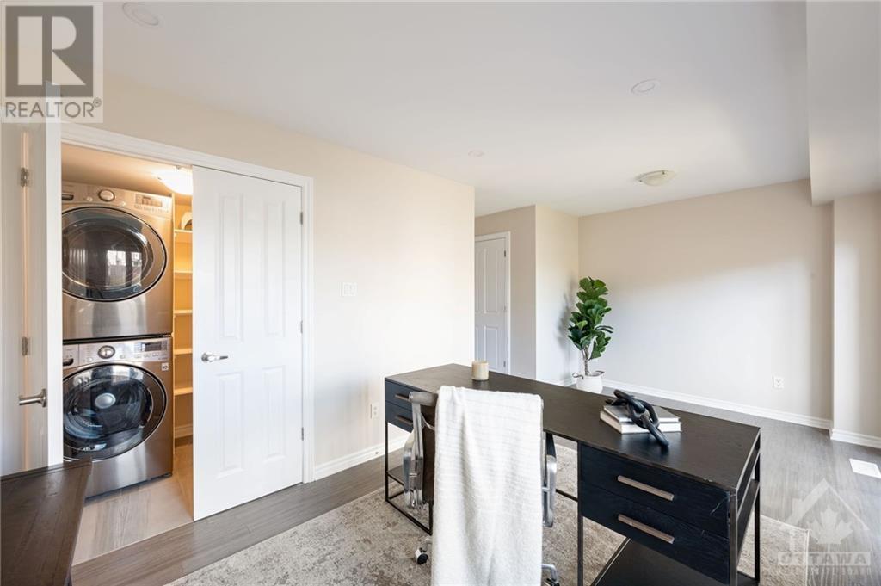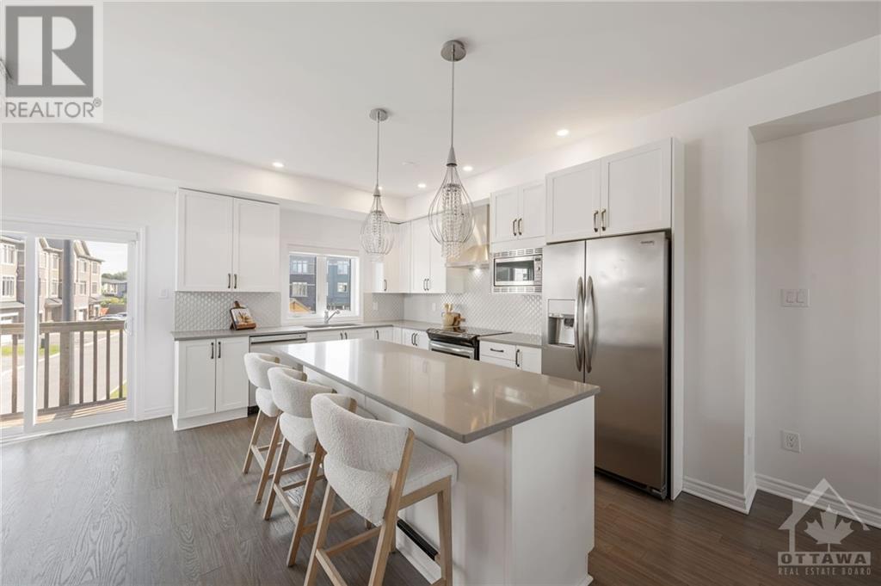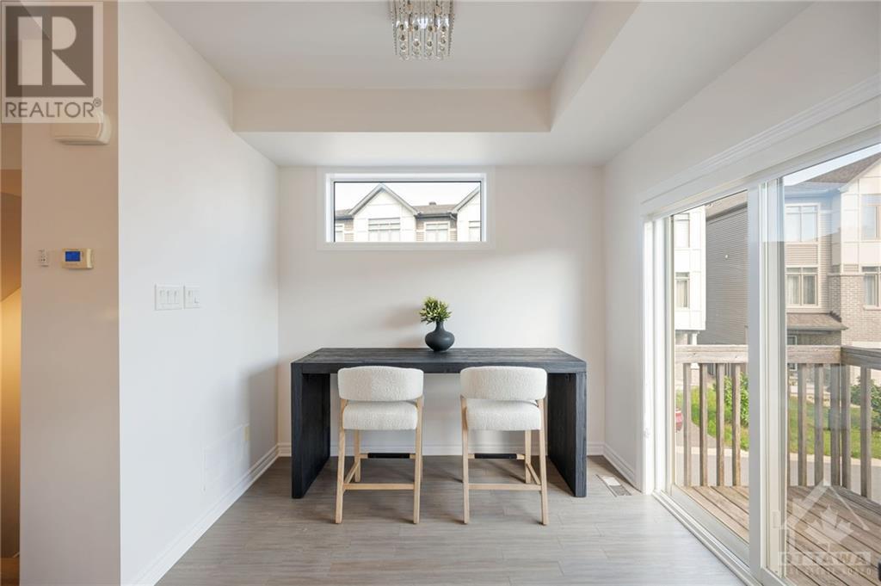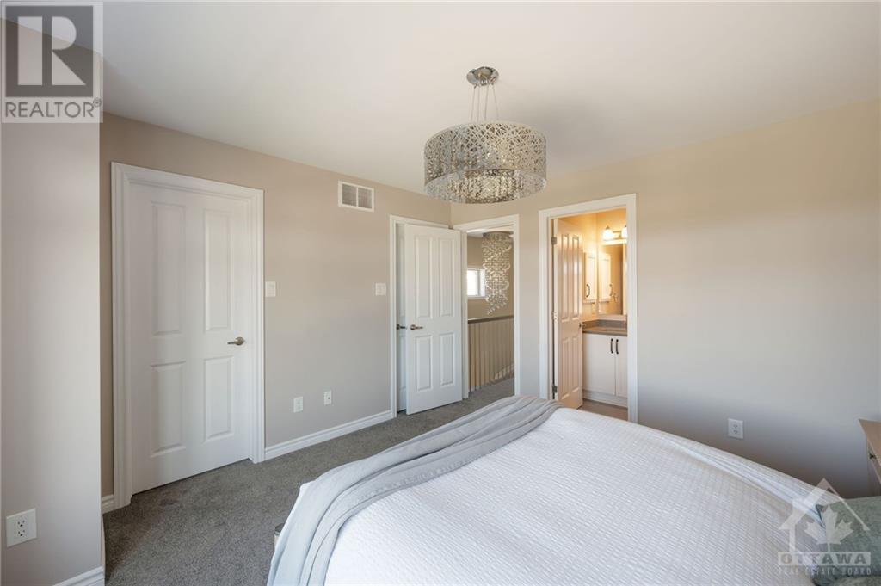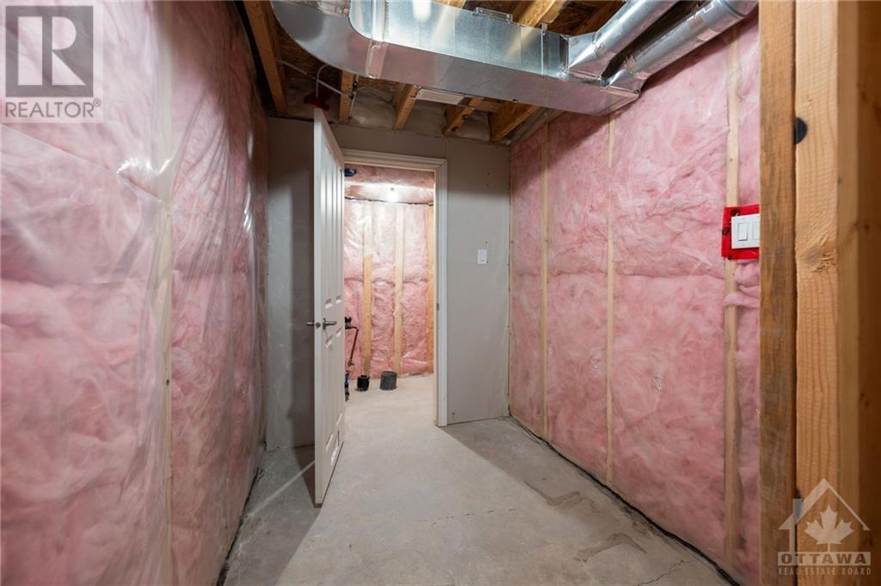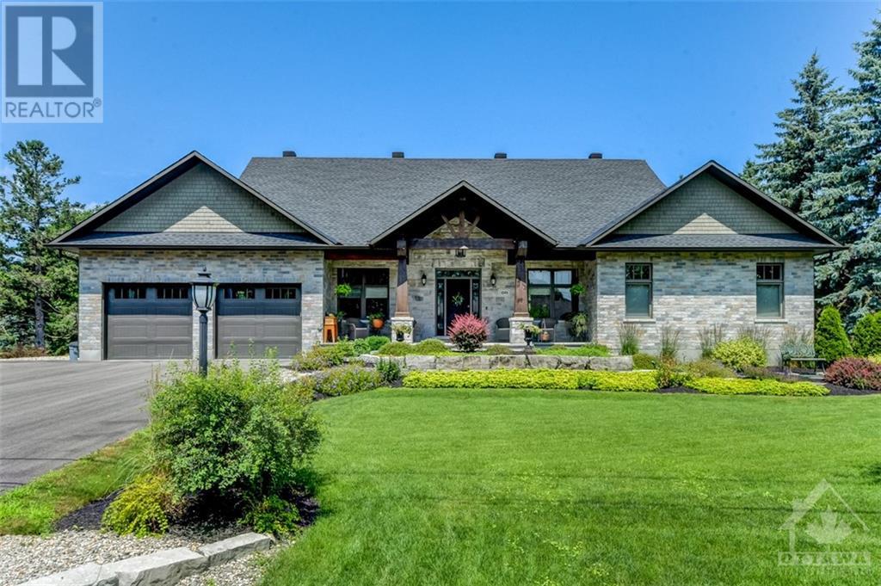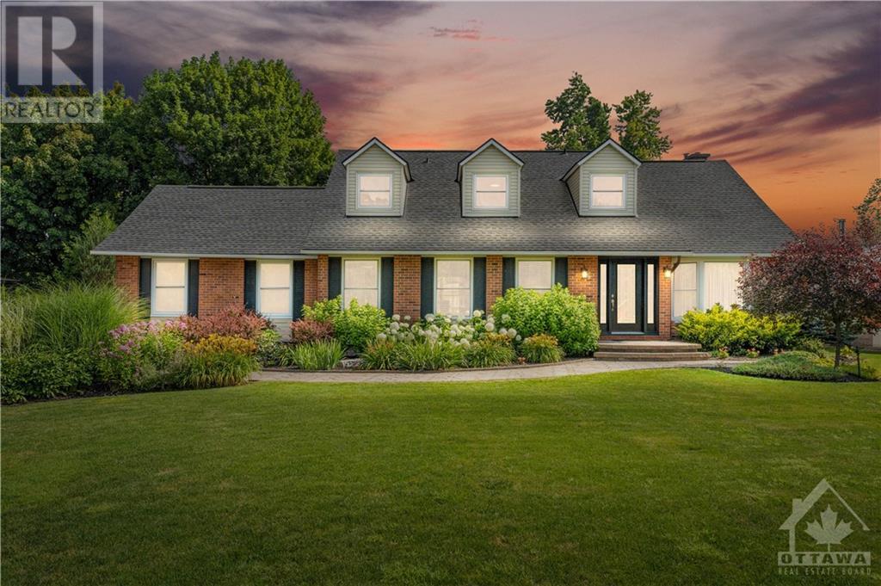
ABOUT THIS PROPERTY
PROPERTY DETAILS
| Bathroom Total | 3 |
| Bedrooms Total | 3 |
| Half Bathrooms Total | 1 |
| Year Built | 2019 |
| Cooling Type | Central air conditioning, Air exchanger |
| Flooring Type | Wall-to-wall carpet, Hardwood, Ceramic |
| Heating Type | Forced air |
| Heating Fuel | Natural gas |
| Stories Total | 3 |
| Kitchen | Second level | 10'0" x 13'3" |
| Office | Second level | 7'10" x 9'7" |
| Dining room | Second level | 13'9" x 10'10" |
| Great room | Second level | 17'11" x 11'6" |
| Bedroom | Third level | 14'5" x 11'5" |
| Bedroom | Third level | 8'10" x 9'9" |
| Bedroom | Third level | 8'9" x 10'0" |
| 5pc Bathroom | Third level | 8'3" x 4'10" |
| 3pc Ensuite bath | Third level | 8'3" x 4'11" |
| Utility room | Basement | 14'0" x 13'3" |
| 2pc Bathroom | Main level | 4'6" x 5'1" |
| Den | Main level | 17'11" x 9'3" |
| Laundry room | Main level | Measurements not available |
Property Type
Single Family
MORTGAGE CALCULATOR









