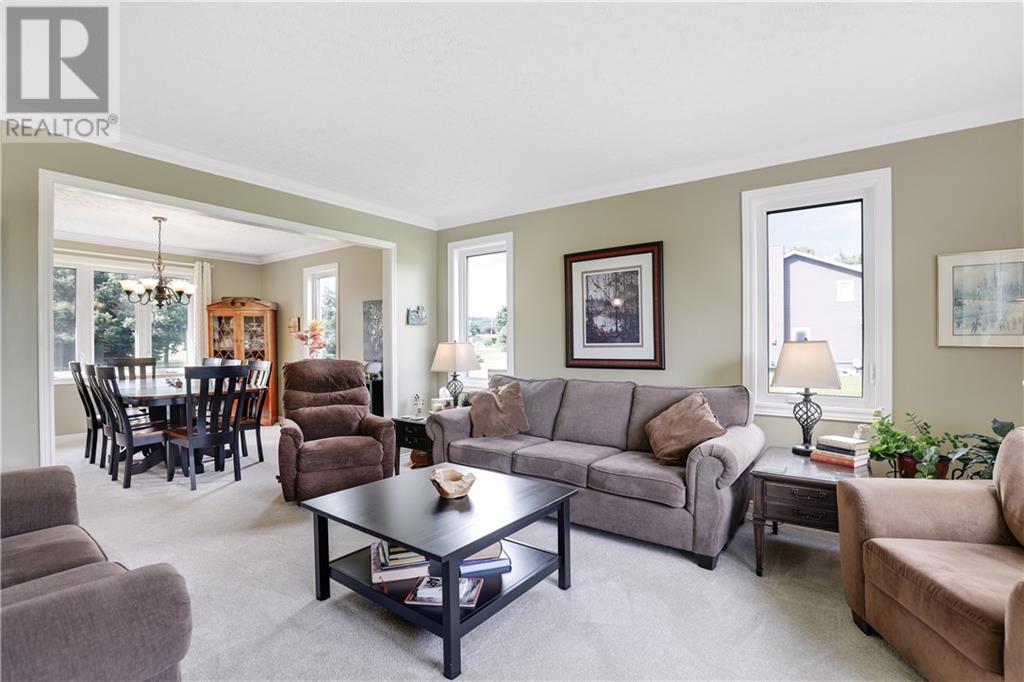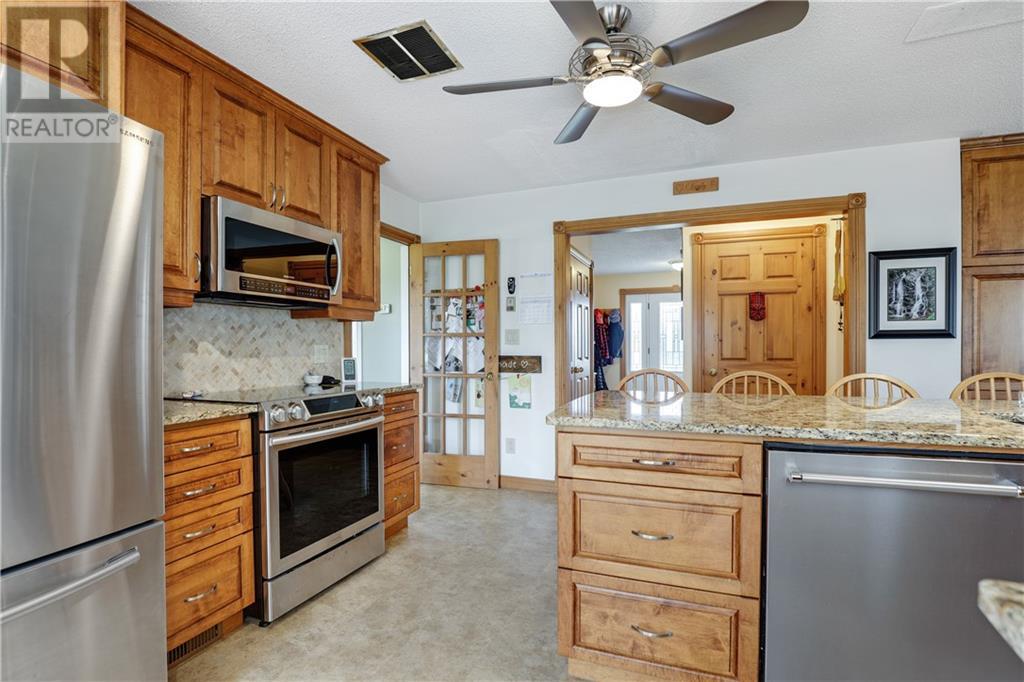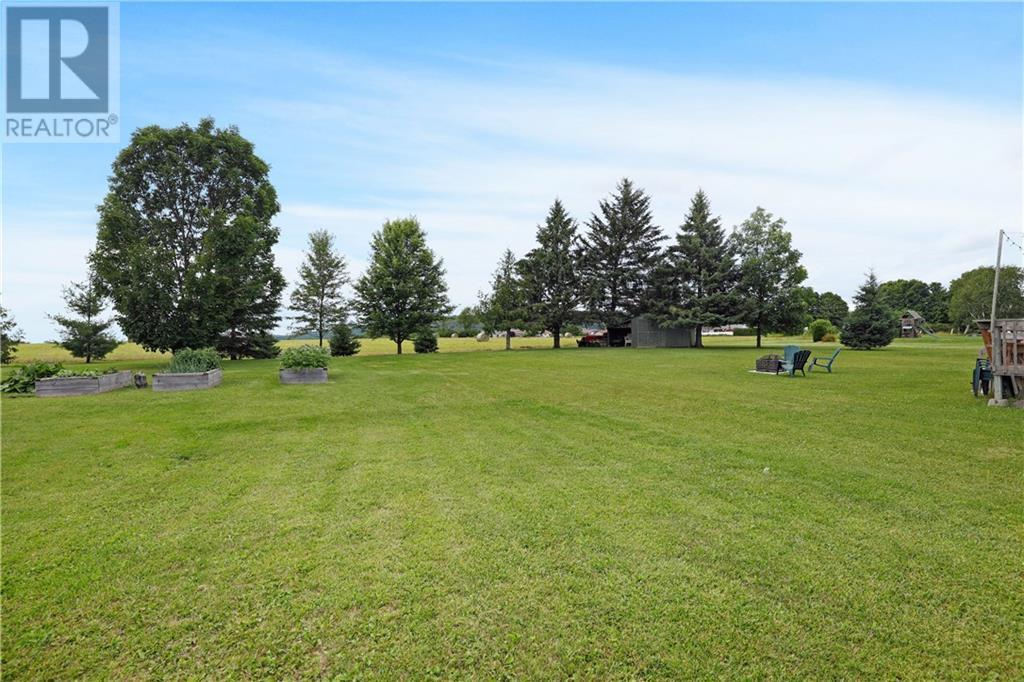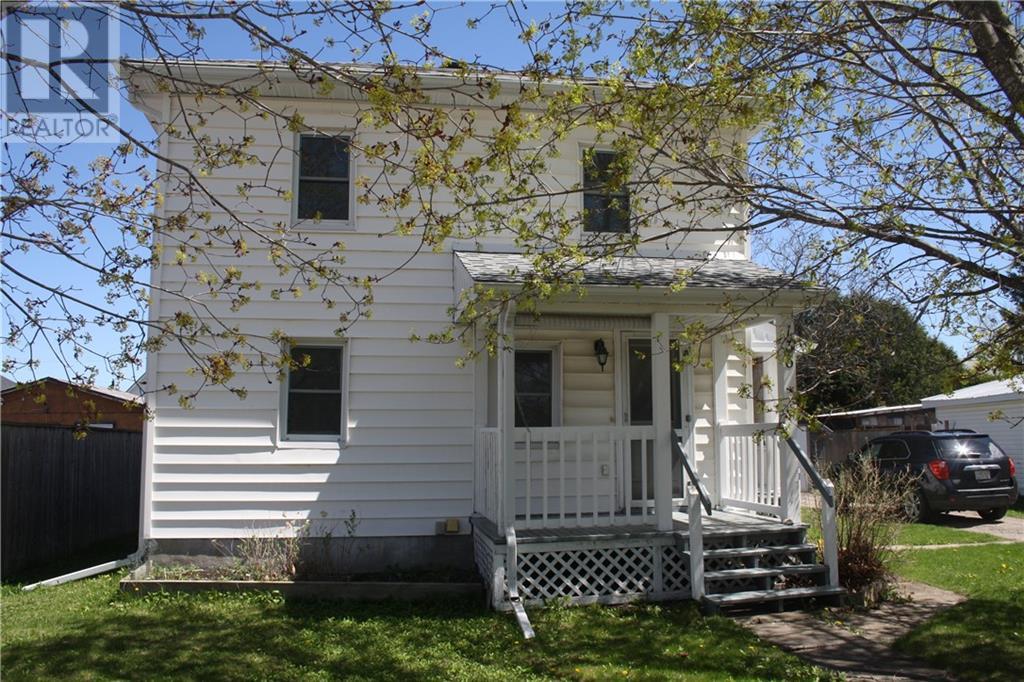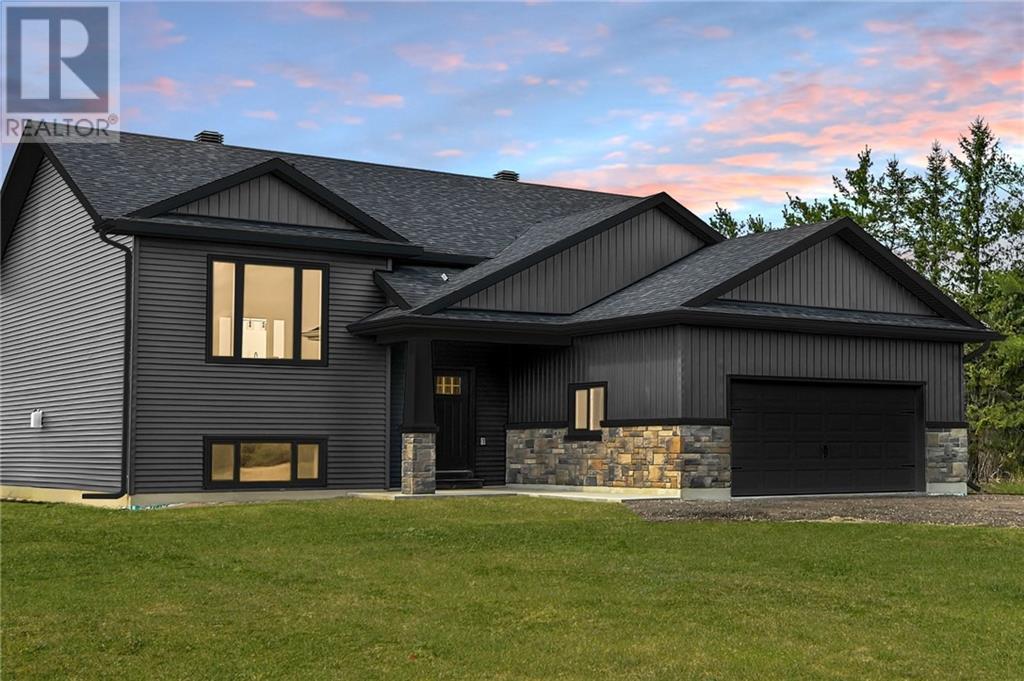
ABOUT THIS PROPERTY
PROPERTY DETAILS
| Bathroom Total | 3 |
| Bedrooms Total | 4 |
| Half Bathrooms Total | 1 |
| Year Built | 1987 |
| Cooling Type | Central air conditioning |
| Flooring Type | Wall-to-wall carpet, Mixed Flooring, Hardwood, Linoleum |
| Heating Type | Forced air |
| Heating Fuel | Natural gas |
| Stories Total | 2 |
| 4pc Bathroom | Second level | Measurements not available |
| Primary Bedroom | Second level | 12'0" x 17'7" |
| Bedroom | Second level | 14'2" x 12'11" |
| Bedroom | Second level | 11'6" x 10'11" |
| 3pc Bathroom | Basement | Measurements not available |
| Bedroom | Basement | 12'7" x 10'9" |
| Recreation room | Basement | 21'6" x 16'11" |
| Storage | Basement | 12'4" x 4'3" |
| Utility room | Basement | 12'11" x 17'0" |
| Utility room | Basement | 3'1" x 9'9" |
| Workshop | Basement | 15'3" x 13'0" |
| Dining room | Main level | 11'7" x 12'1" |
| Foyer | Main level | 9'1" x 10'6" |
| Family room/Fireplace | Main level | 13'2" x 15'11" |
| Kitchen | Main level | 15'10" x 13'9" |
| Living room | Main level | 14'11" x 13'9" |
| Laundry room | Main level | 14'9" x 4'10" |
| Sunroom | Main level | 8'8" x 10'6" |
| 2pc Bathroom | Main level | Measurements not available |
Property Type
Single Family
MORTGAGE CALCULATOR






