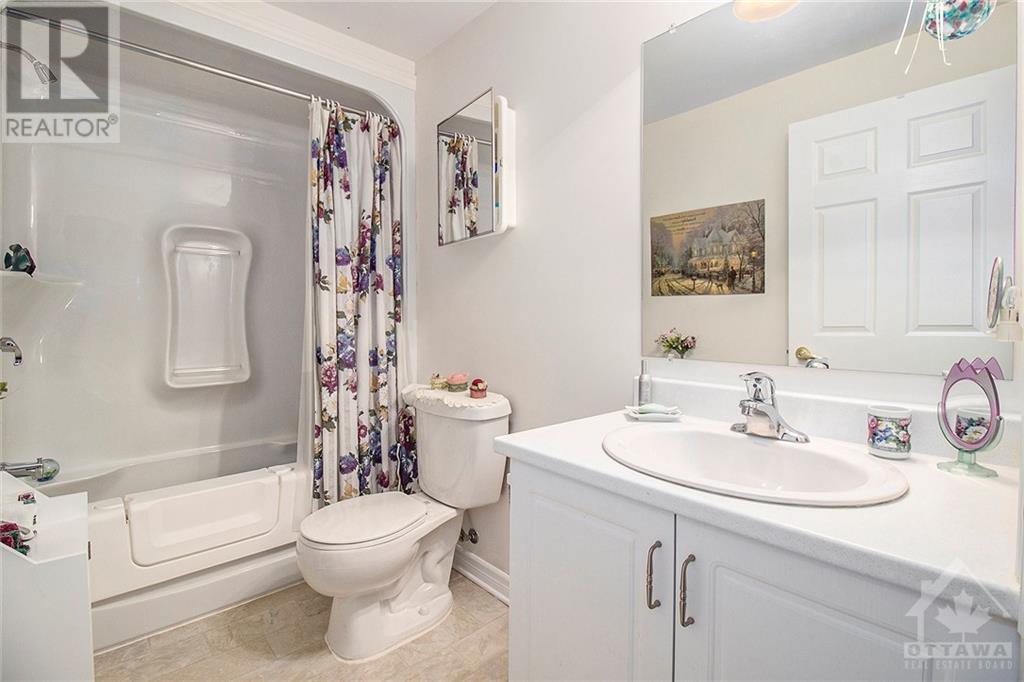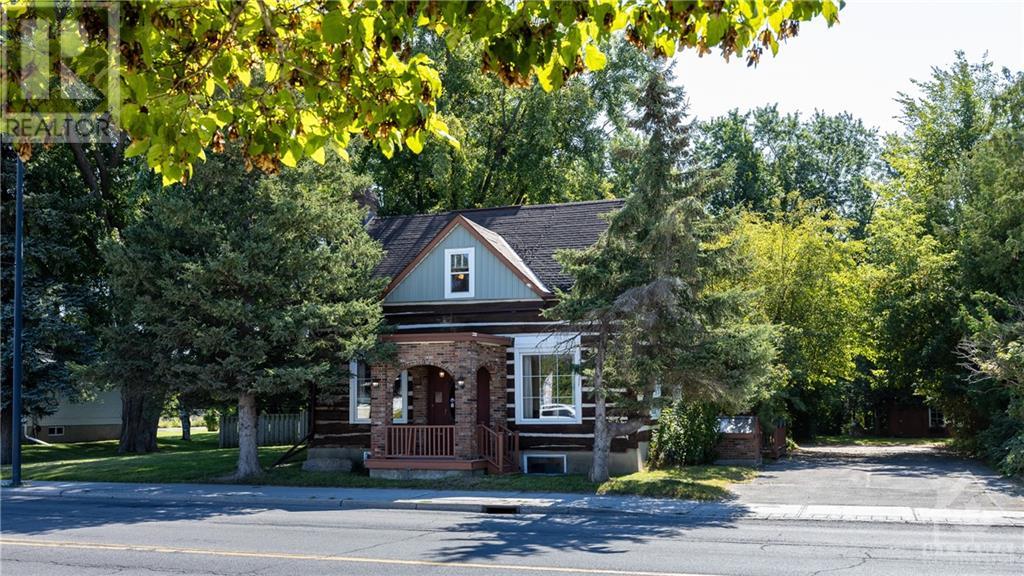
ABOUT THIS PROPERTY
PROPERTY DETAILS
| Bathroom Total | 2 |
| Bedrooms Total | 3 |
| Half Bathrooms Total | 0 |
| Year Built | 2003 |
| Cooling Type | Central air conditioning |
| Flooring Type | Wall-to-wall carpet, Hardwood, Tile |
| Heating Type | Forced air |
| Heating Fuel | Natural gas |
| Stories Total | 1 |
| Family room/Fireplace | Basement | 27'1" x 22'11" |
| Bedroom | Basement | 14'4" x 11'7" |
| 4pc Bathroom | Basement | 9'7" x 5'5" |
| Storage | Basement | 7'11" x 4'4" |
| Utility room | Basement | 12'3" x 9'8" |
| Living room | Main level | 14'0" x 13'10" |
| Dining room | Main level | 9'8" x 9'4" |
| Kitchen | Main level | 12'11" x 11'4" |
| Pantry | Main level | 4'11" x 3'4" |
| Primary Bedroom | Main level | 12'10" x 11'6" |
| Bedroom | Main level | 13'10" x 9'3" |
| 4pc Bathroom | Main level | 8'11" x 7'10" |
Property Type
Single Family

Ben Wightman
Sales Representative
e-Mail Ben Wightman
office: 613.838.4858
cell: 613.889.5011
Visit Ben's Website

Listed on: August 29, 2024
On market: 18 days

MORTGAGE CALCULATOR































