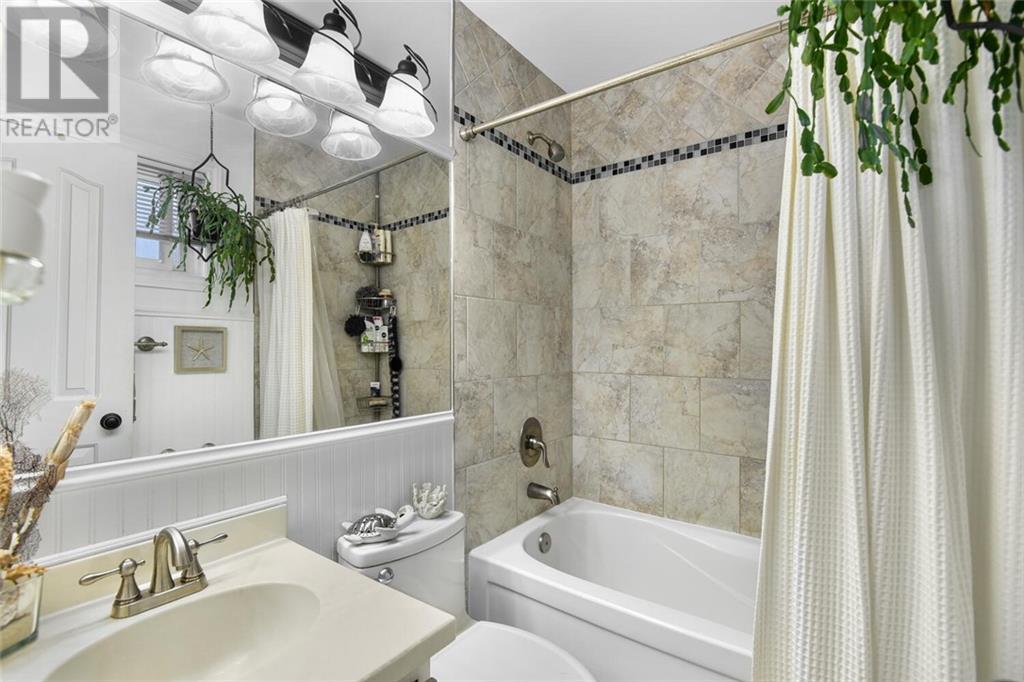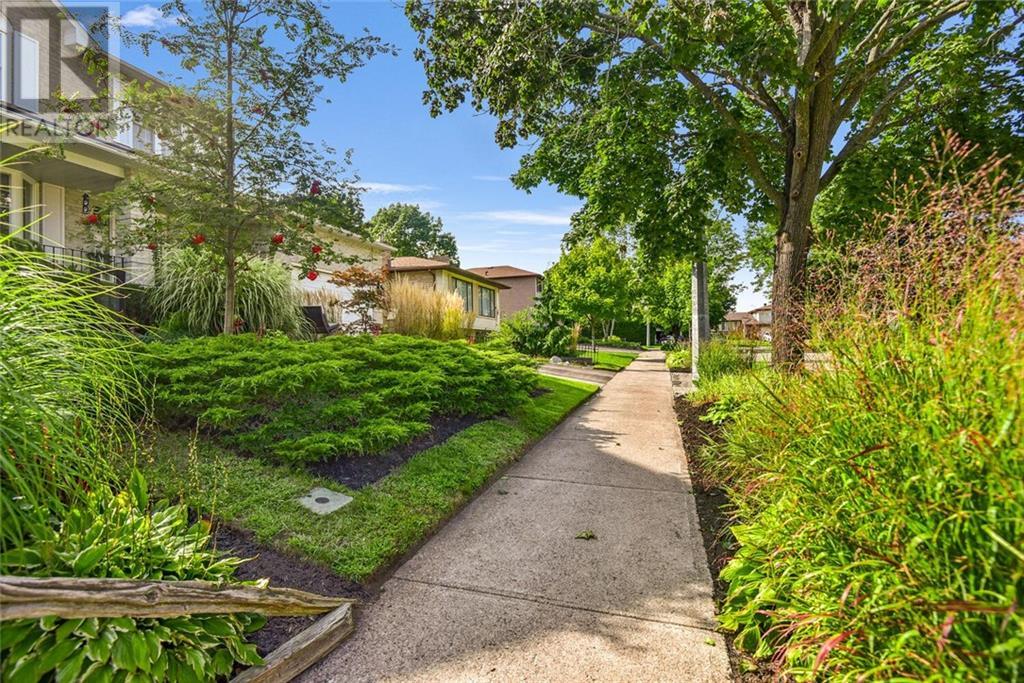ABOUT THIS PROPERTY
PROPERTY DETAILS
| Bathroom Total | 3 |
| Bedrooms Total | 4 |
| Half Bathrooms Total | 1 |
| Year Built | 1983 |
| Cooling Type | Central air conditioning |
| Flooring Type | Hardwood, Ceramic |
| Heating Type | Forced air |
| Heating Fuel | Natural gas |
| Stories Total | 2 |
| Bedroom | Second level | 15'1" x 11'8" |
| 3pc Ensuite bath | Second level | 7'3" x 4'7" |
| 4pc Bathroom | Second level | 4'8" x 6'11" |
| Bedroom | Second level | 8'8" x 15'5" |
| Bedroom | Second level | 10'5" x 11'2" |
| Bedroom | Lower level | 10'5" x 24'6" |
| Storage | Lower level | 4'10" x 12'6" |
| Laundry room | Lower level | 10'9" x 11'6" |
| 2pc Bathroom | Lower level | 10'4" x 6'1" |
| Storage | Lower level | 21'7" x 4'4" |
| Family room | Main level | 14'3" x 16'7" |
| Kitchen | Main level | 11'4" x 9'9" |
| Dining room | Main level | 11'2" x 10'2" |
| Eating area | Main level | 11'4" x 9'5" |
| Living room | Main level | 11'2" x 22'9" |
| Storage | Main level | 4'8" x 3'9" |
| Foyer | Main level | 8'0" x 7'9" |
Property Type
Single Family
MORTGAGE CALCULATOR




































