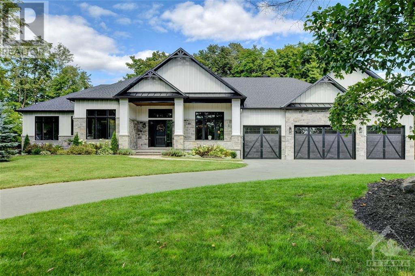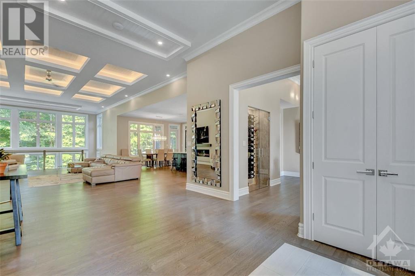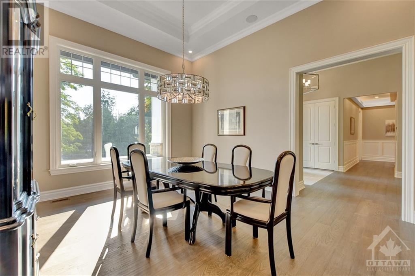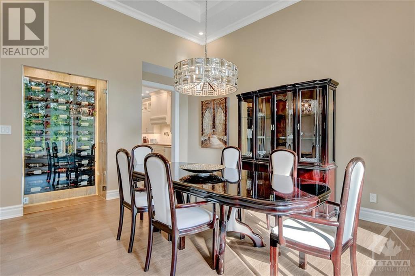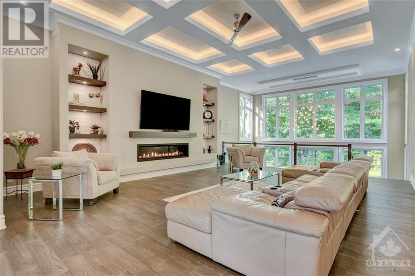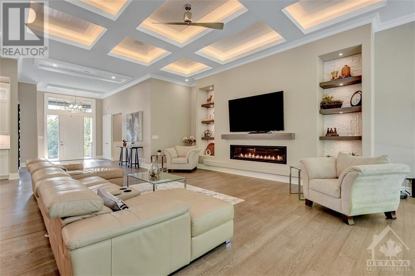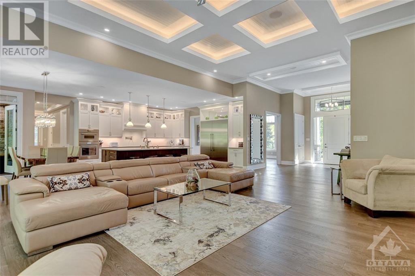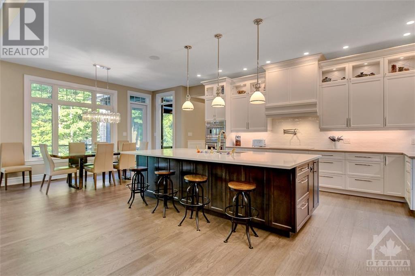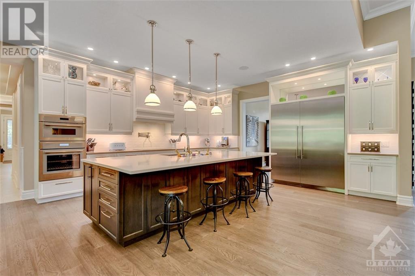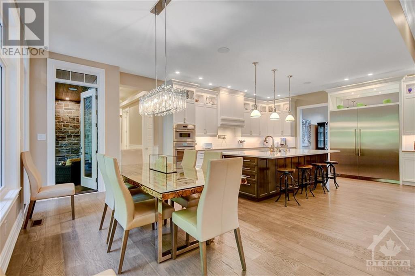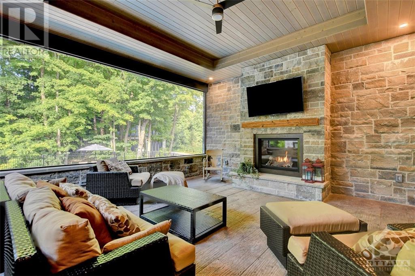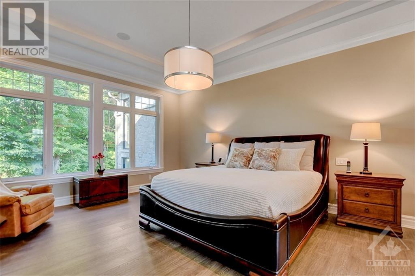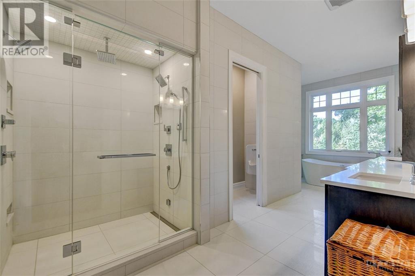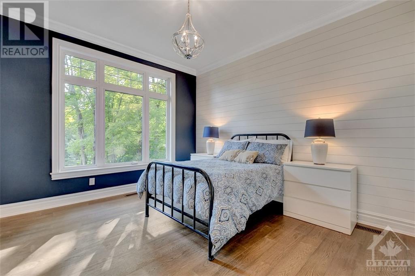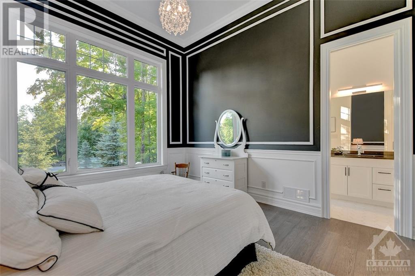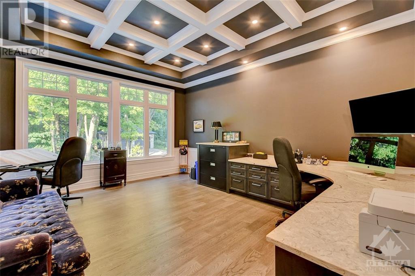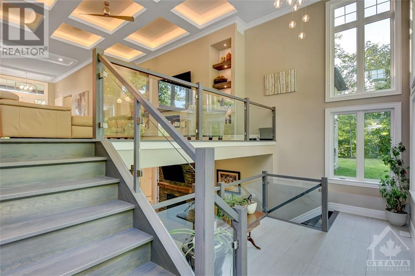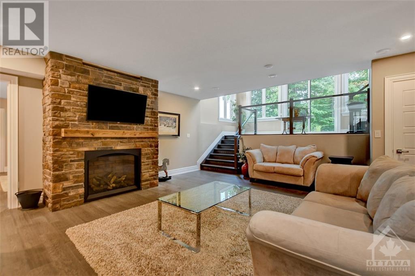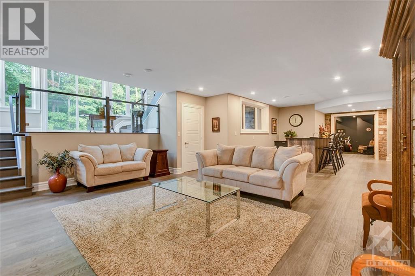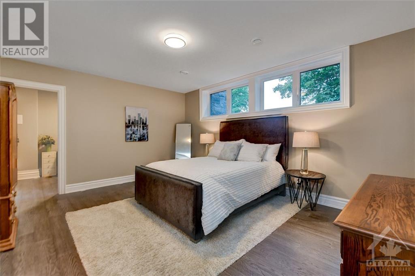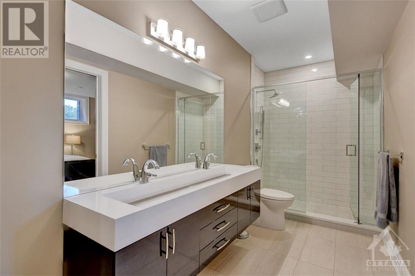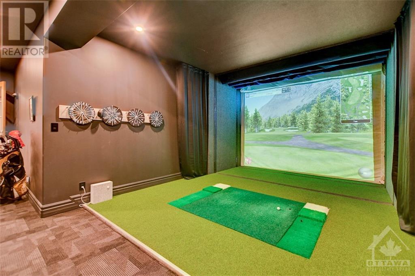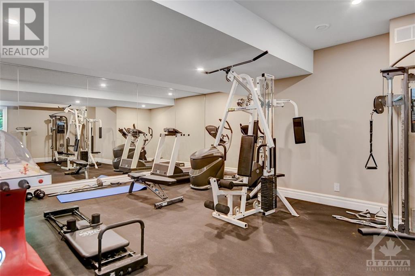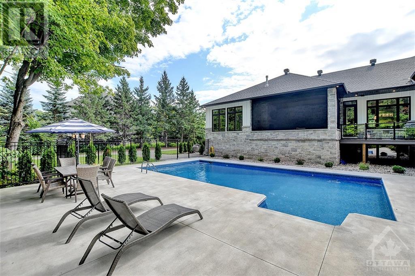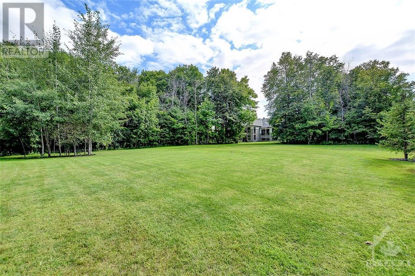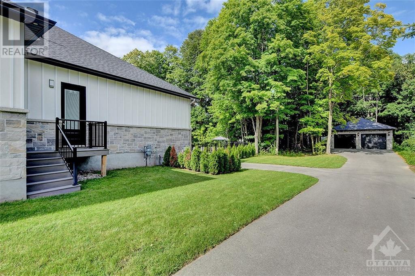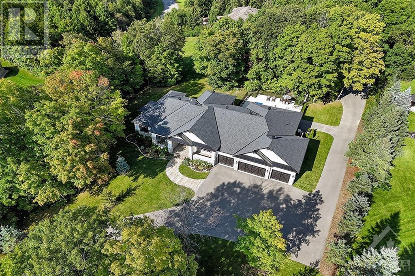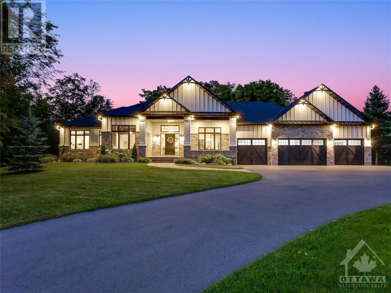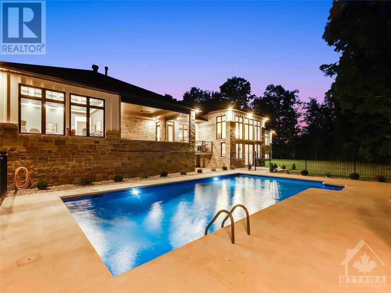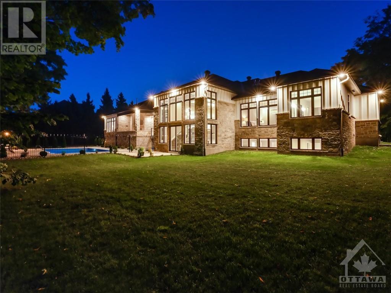ABOUT THIS PROPERTY
PROPERTY DETAILS
| Bathroom Total | 5 |
| Bedrooms Total | 4 |
| Half Bathrooms Total | 1 |
| Year Built | 2020 |
| Cooling Type | Central air conditioning, Air exchanger |
| Flooring Type | Hardwood, Tile |
| Heating Type | Forced air |
| Heating Fuel | Natural gas |
| Stories Total | 1 |
| Recreation room | Basement | 23'8" x 42'6" |
| Bedroom | Basement | 14'0" x 17'0" |
| 4pc Bathroom | Basement | 5'8" x 16'9" |
| Hobby room | Basement | 8'10" x 19'0" |
| Gym | Basement | 20'6" x 20'8" |
| Media | Basement | 14'0" x 25'2" |
| Storage | Basement | 5'8" x 8'10" |
| Utility room | Basement | 31'8" x 34'11" |
| Storage | Basement | 17'6" x 29'11" |
| Living room | Main level | 20'11" x 31'0" |
| Dining room | Main level | 14'0" x 18'0" |
| Kitchen | Main level | 17'0" x 18'5" |
| Eating area | Main level | 10'0" x 16'4" |
| 2pc Bathroom | Main level | 5'1" x 5'11" |
| Enclosed porch | Main level | 17'8" x 18'5" |
| Office | Main level | 14'10" x 18'2" |
| Mud room | Main level | 7'0" x 10'11" |
| Primary Bedroom | Main level | 15'11" x 20'7" |
| 6pc Ensuite bath | Main level | 9'10" x 21'8" |
| Other | Main level | 12'4" x 14'1" |
| Bedroom | Main level | 12'5" x 16'3" |
| 3pc Ensuite bath | Main level | 5'0" x 8'9" |
| Bedroom | Main level | 12'6" x 16'6" |
| 3pc Ensuite bath | Main level | 5'0" x 9'1" |
| Laundry room | Main level | 8'9" x 10'3" |
Property Type
Single Family
MORTGAGE CALCULATOR

