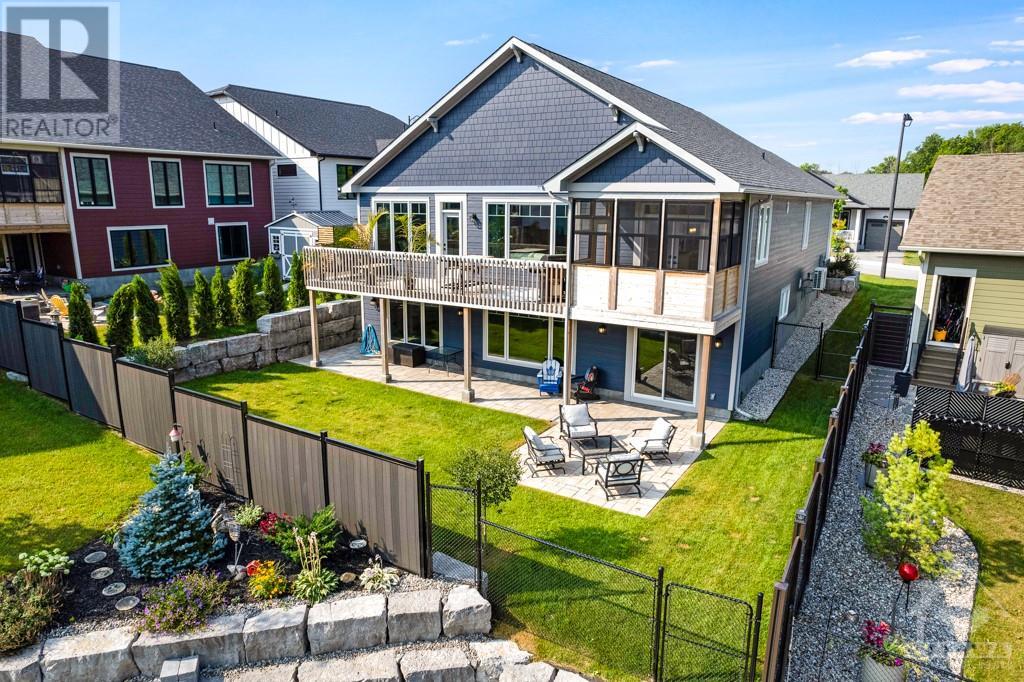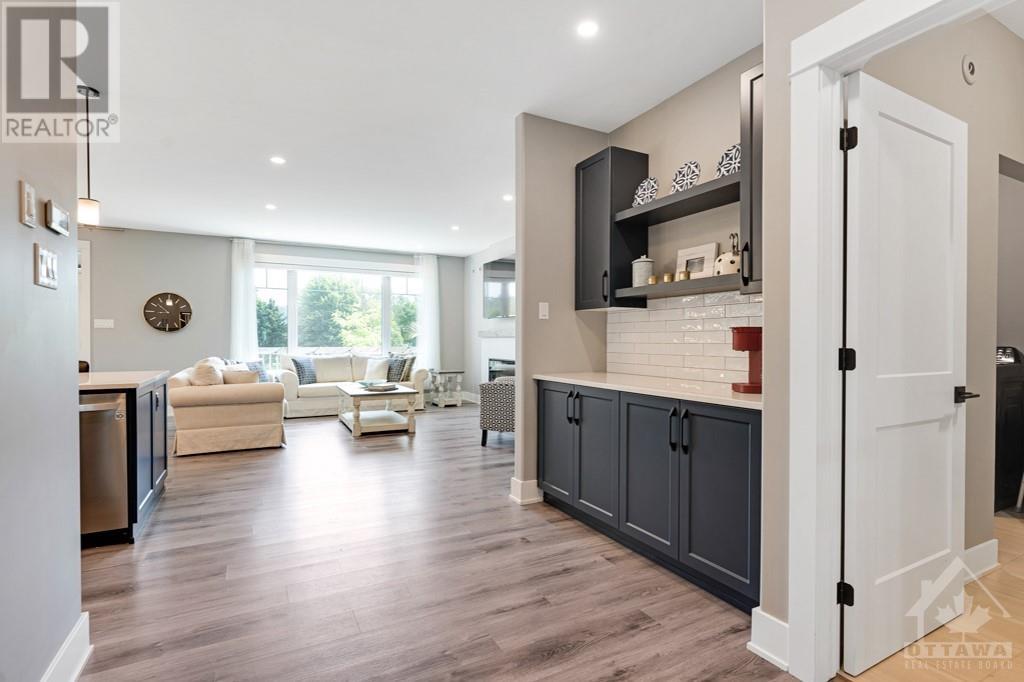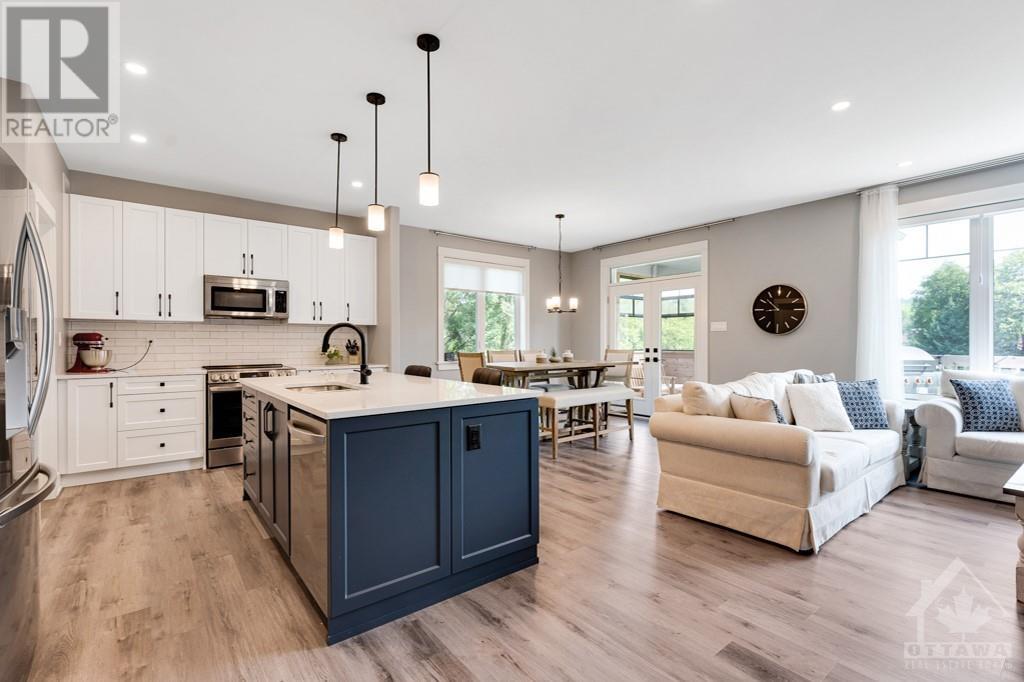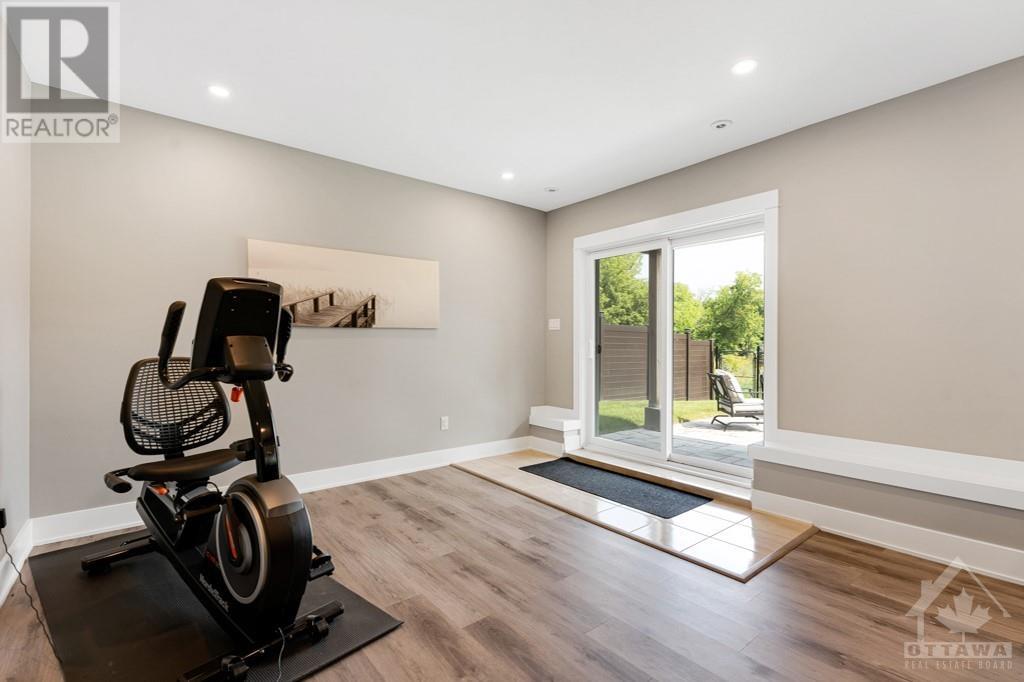
ABOUT THIS PROPERTY
PROPERTY DETAILS
| Bathroom Total | 3 |
| Bedrooms Total | 6 |
| Half Bathrooms Total | 0 |
| Year Built | 2023 |
| Cooling Type | Heat Pump, Air exchanger |
| Flooring Type | Laminate, Ceramic |
| Heating Type | Heat Pump |
| Heating Fuel | Electric |
| Stories Total | 1 |
| Family room | Lower level | 26'2" x 13'1" |
| Bedroom | Lower level | 14'0" x 13'0" |
| Bedroom | Lower level | 13'5" x 12'0" |
| Bedroom | Lower level | 13'0" x 12'6" |
| 4pc Bathroom | Lower level | 11'10" x 4'10" |
| Utility room | Lower level | 26'5" x 19'3" |
| Foyer | Main level | 11'3" x 7'7" |
| Living room/Fireplace | Main level | 15'1" x 15'0" |
| Dining room | Main level | 11'8" x 11'3" |
| Kitchen | Main level | 13'0" x 11'10" |
| Pantry | Main level | 5'4" x 4'4" |
| Pantry | Main level | 5'11" x 2'4" |
| Sunroom | Main level | 11'5" x 7'7" |
| Primary Bedroom | Main level | 18'4" x 14'0" |
| Other | Main level | 10'3" x 5'4" |
| 4pc Ensuite bath | Main level | 11'0" x 5'10" |
| Bedroom | Main level | 12'8" x 10'6" |
| Bedroom | Main level | 12'8" x 9'11" |
| 4pc Bathroom | Main level | 8'11" x 4'10" |
| Laundry room | Main level | 7'0" x 5'11" |
| Mud room | Main level | 9'7" x 7'1" |
Property Type
Single Family
MORTGAGE CALCULATOR
































