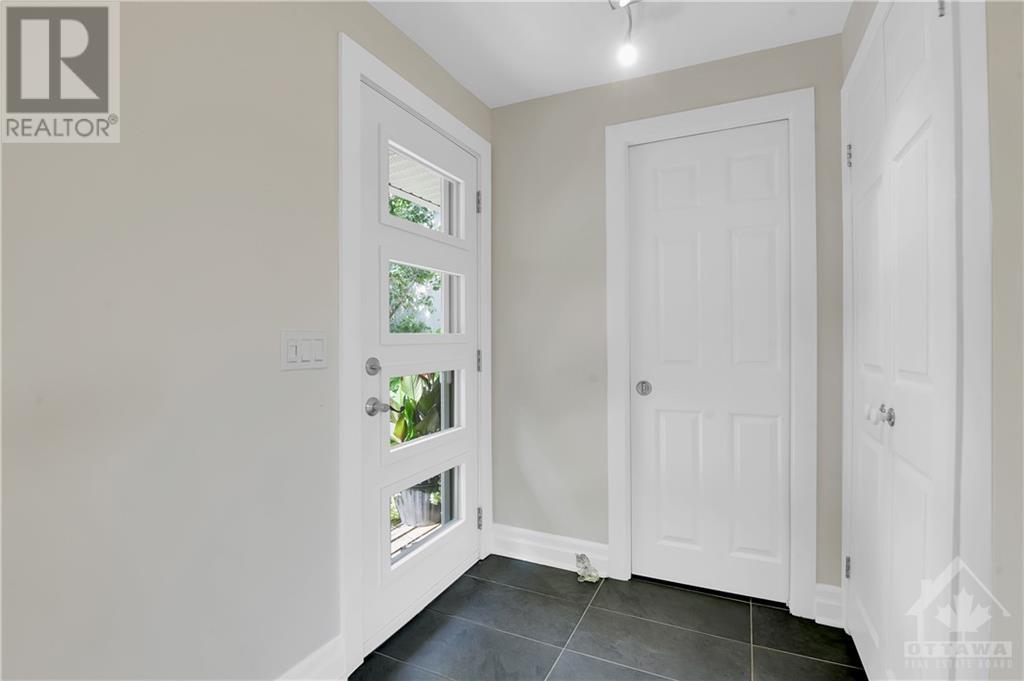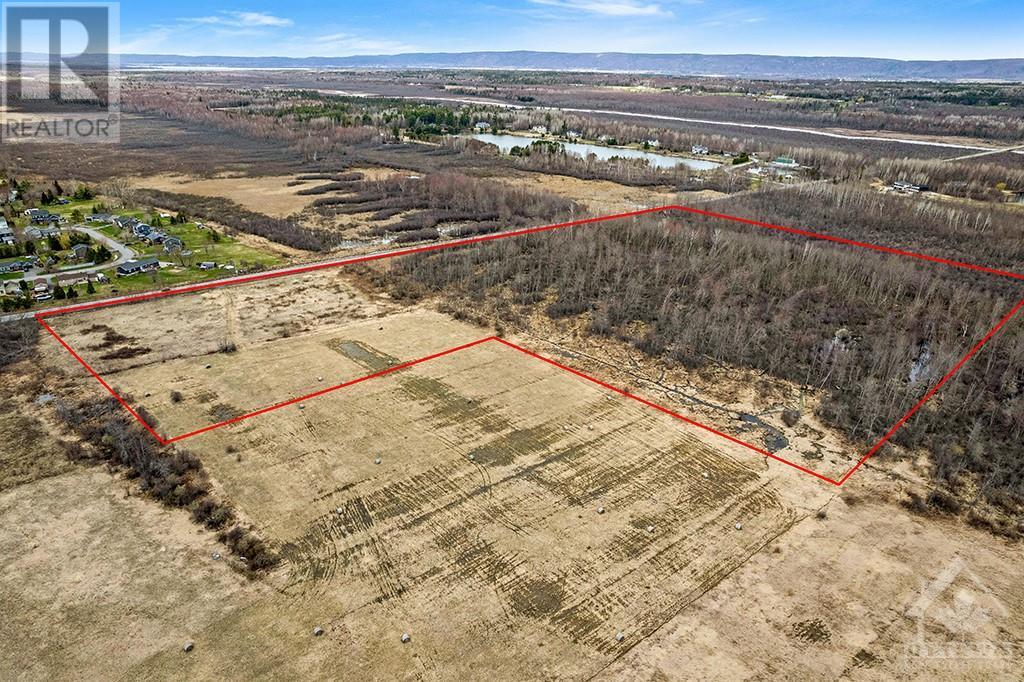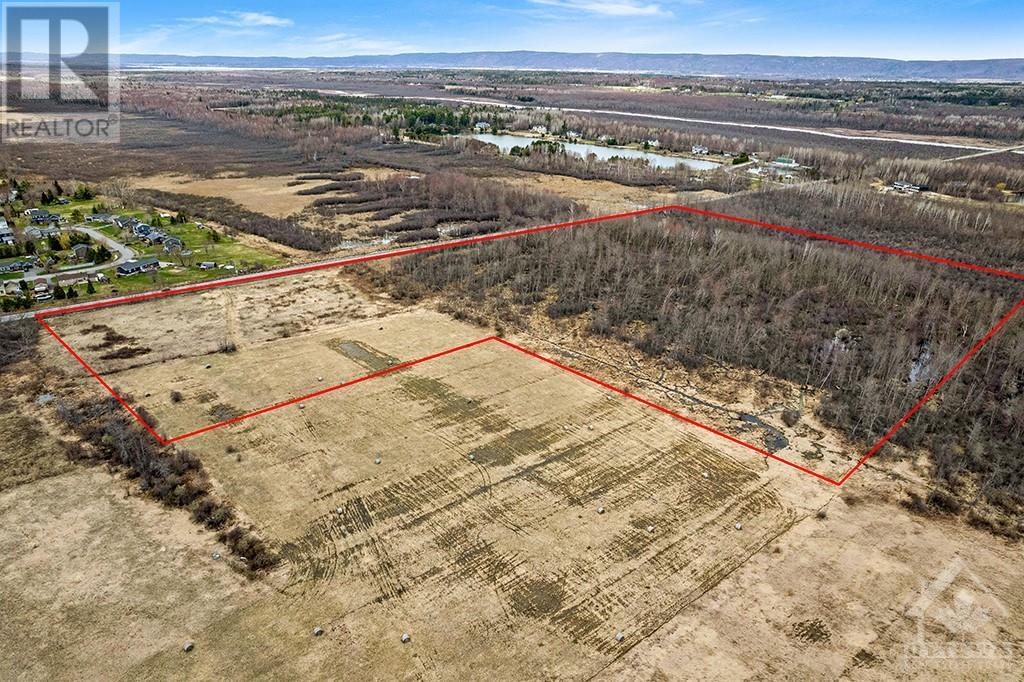
ABOUT THIS PROPERTY
PROPERTY DETAILS
| Bathroom Total | 2 |
| Bedrooms Total | 2 |
| Half Bathrooms Total | 0 |
| Year Built | 1959 |
| Cooling Type | Central air conditioning |
| Flooring Type | Wall-to-wall carpet, Hardwood, Laminate |
| Heating Type | Forced air |
| Heating Fuel | Propane |
| Primary Bedroom | Second level | 15'4" x 16'10" |
| 4pc Ensuite bath | Second level | 10'4" x 9'0" |
| Other | Second level | 7'1" x 6'4" |
| Foyer | Main level | Measurements not available |
| Living room | Main level | 17'2" x 16'0" |
| Dining room | Main level | 11'2" x 9'6" |
| Kitchen | Main level | 18'9" x 13'9" |
| Eating area | Main level | 14'3" x 5'0" |
| Den | Main level | 15'7" x 9'5" |
| Office | Main level | 13'5" x 7'3" |
| Bedroom | Main level | 15'9" x 9'2" |
| 3pc Bathroom | Main level | 7'3" x 6'10" |
| Laundry room | Main level | 10'5" x 7'0" |
| Utility room | Main level | Measurements not available |
Property Type
Single Family
MORTGAGE CALCULATOR






































