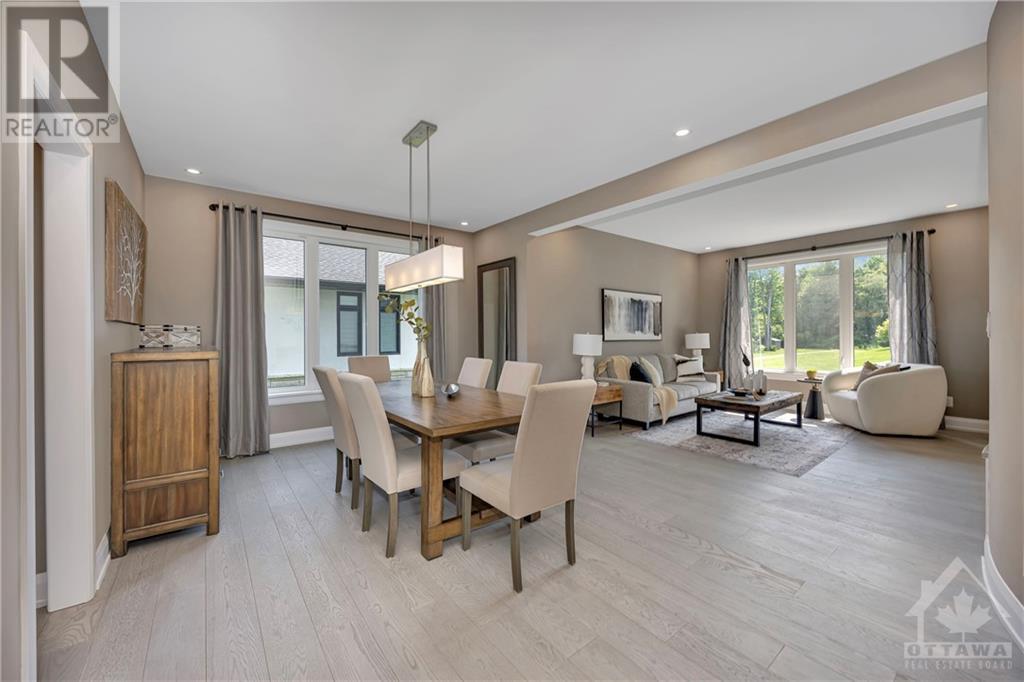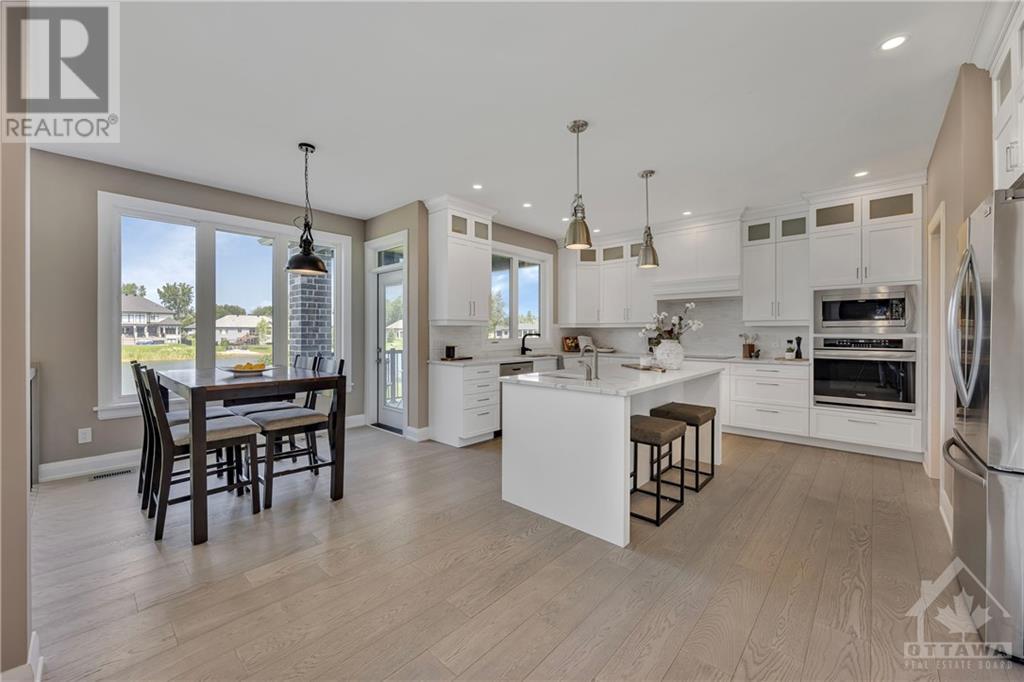
ABOUT THIS PROPERTY
PROPERTY DETAILS
| Bathroom Total | 5 |
| Bedrooms Total | 6 |
| Half Bathrooms Total | 1 |
| Year Built | 2022 |
| Cooling Type | Central air conditioning, Air exchanger |
| Flooring Type | Hardwood, Vinyl, Ceramic |
| Heating Type | Forced air |
| Heating Fuel | Natural gas |
| Stories Total | 2 |
| Primary Bedroom | Second level | 20'0" x 14'9" |
| 5pc Ensuite bath | Second level | 12'0" x 10'10" |
| Bedroom | Second level | 12'6" x 12'3" |
| 5pc Bathroom | Second level | 11'7" x 7'0" |
| Bedroom | Second level | 12'2" x 11'1" |
| Bedroom | Second level | 13'1" x 11'3" |
| 4pc Ensuite bath | Second level | 7'10" x 6'8" |
| Loft | Second level | 20'3" x 10'10" |
| Laundry room | Second level | 10'5" x 5'0" |
| Bedroom | Basement | 16'0" x 13'0" |
| Bedroom | Basement | 13'9" x 10'7" |
| 3pc Bathroom | Basement | 8'9" x 8'5" |
| Recreation room | Basement | 28'0" x 15'8" |
| Living room | Main level | 14'0" x 11'9" |
| Foyer | Main level | 10'10" x 8'3" |
| Dining room | Main level | 15'8" x 11'9" |
| Kitchen | Main level | 19'4" x 13'8" |
| Family room | Main level | 16'2" x 15'5" |
| Den | Main level | 10'4" x 9'11" |
| Den | Main level | 16'0" x 8'0" |
| Pantry | Main level | 12'2" x 4'4" |
| 2pc Bathroom | Main level | 6'0" x 5'0" |
| Mud room | Main level | 12'10" x 7'2" |
Property Type
Single Family
MORTGAGE CALCULATOR






































