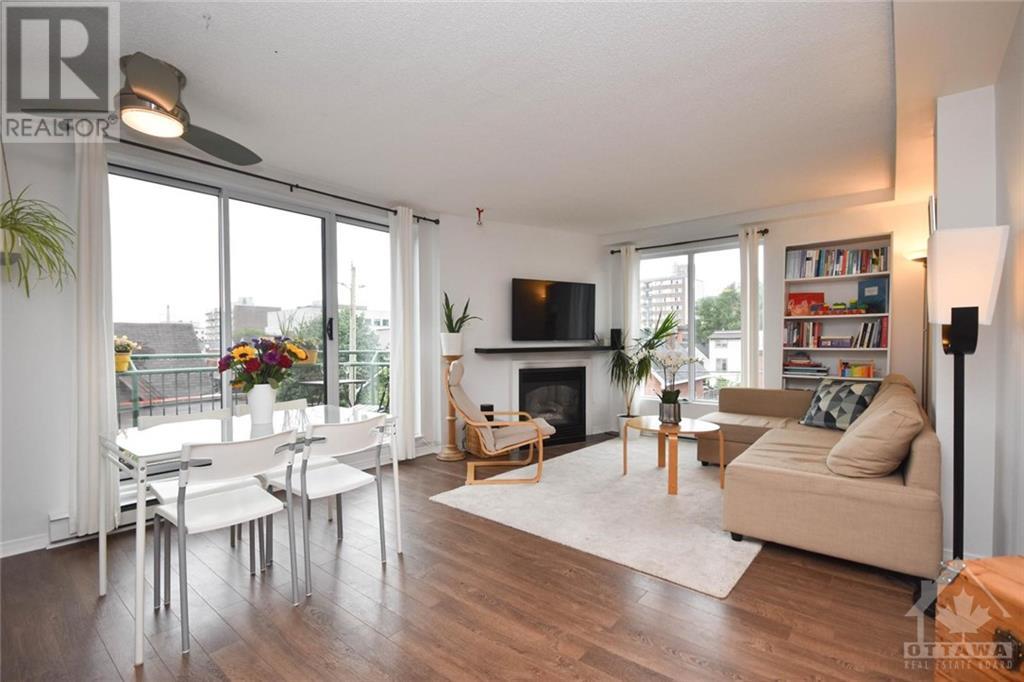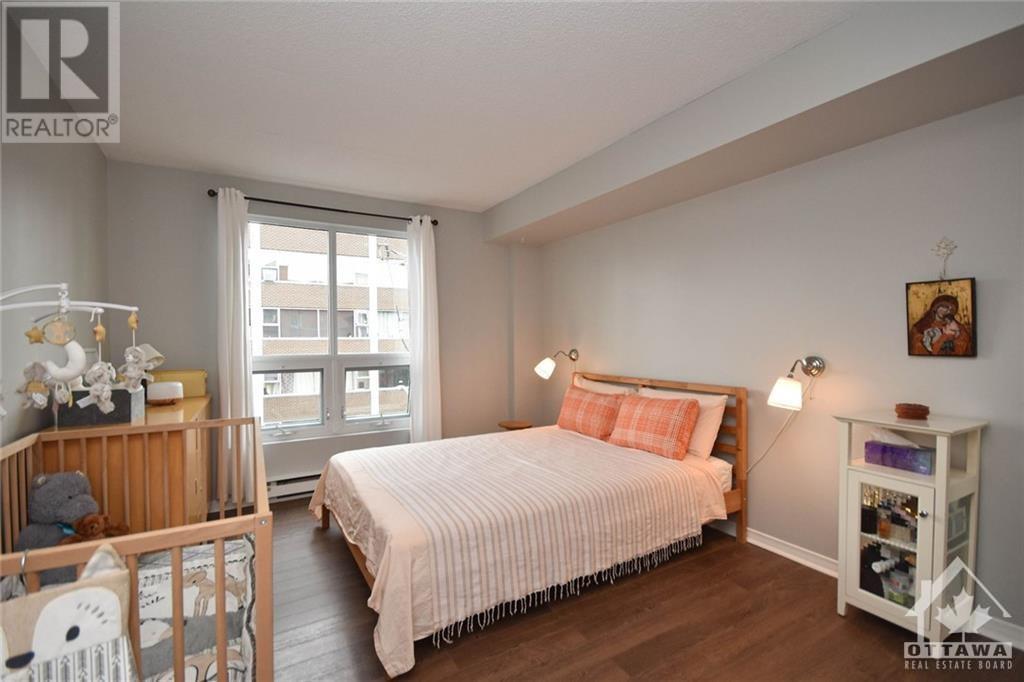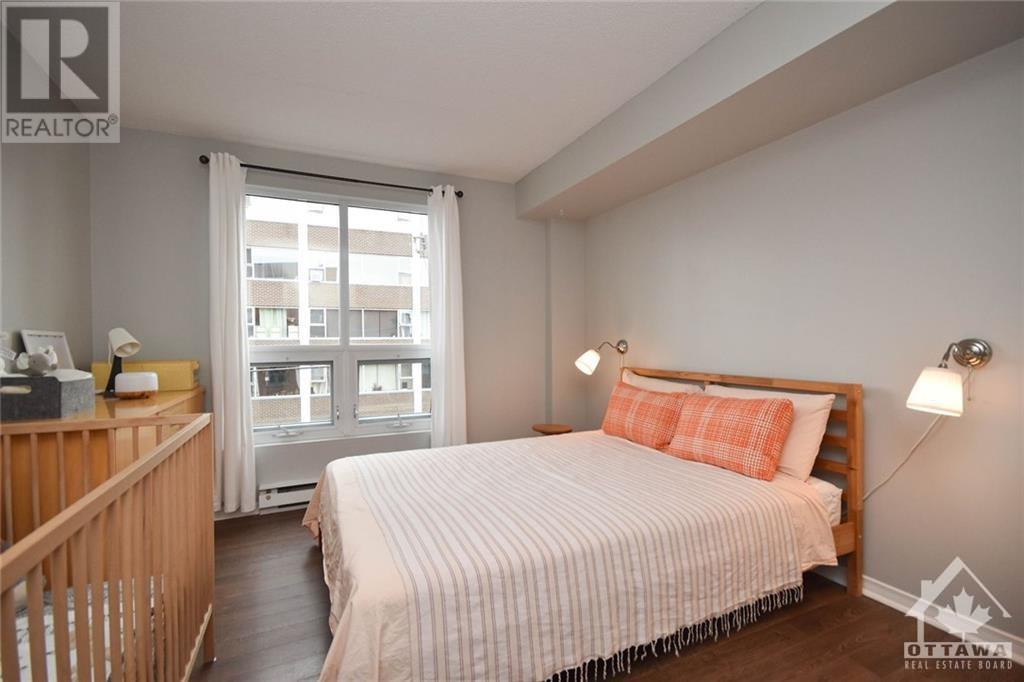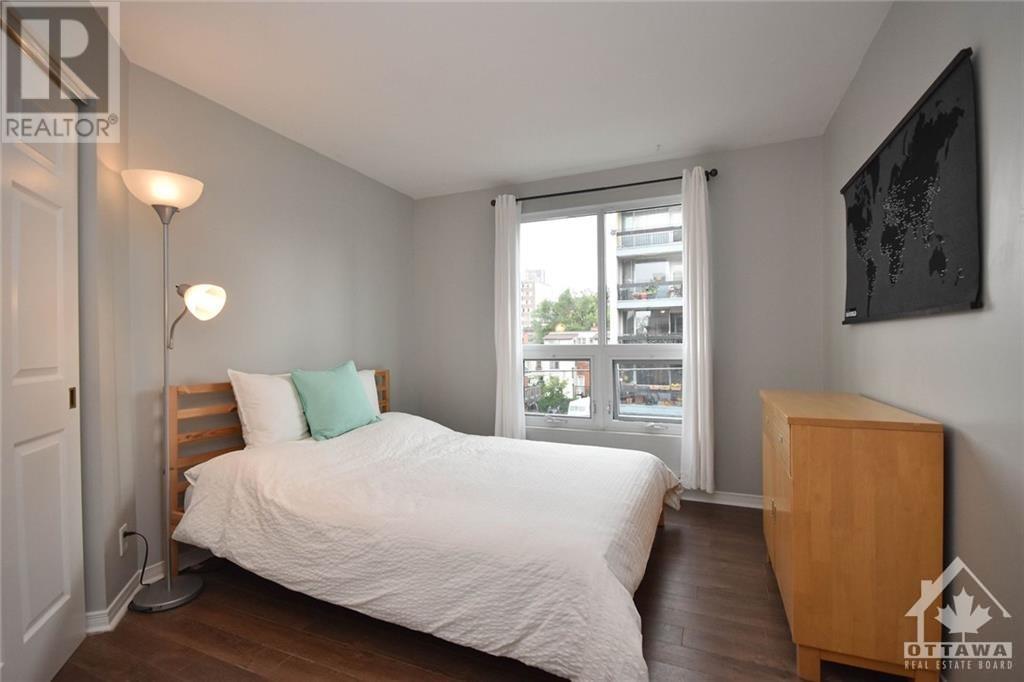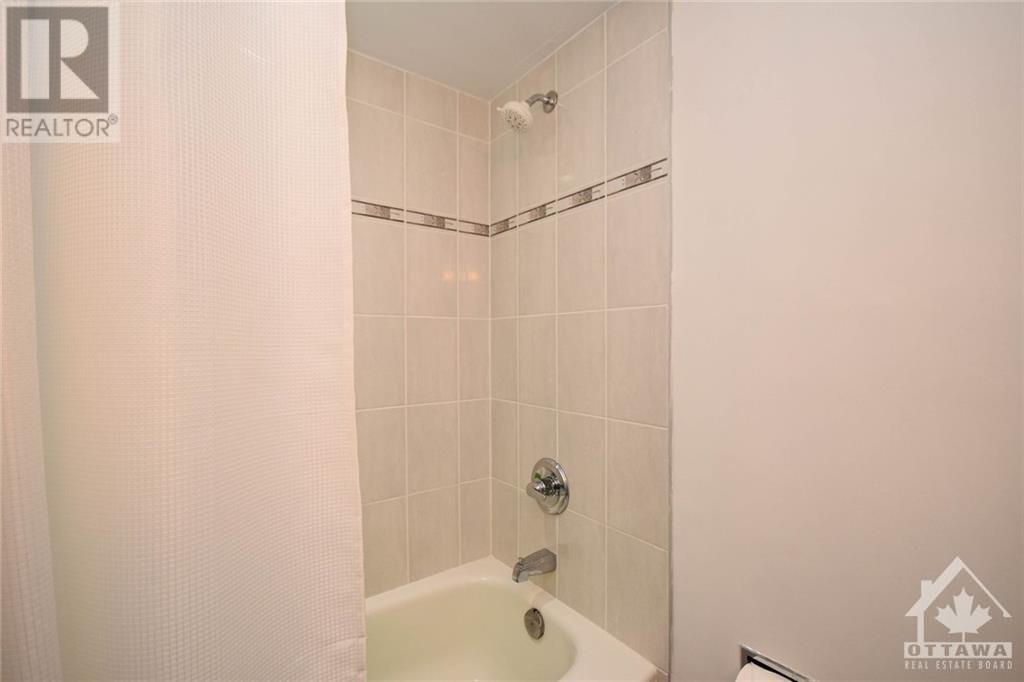
344 WAVERLEY STREET UNIT#401
Ottawa, Ontario K2P0W5
$419,000
ID# 1405828
ABOUT THIS PROPERTY
PROPERTY DETAILS
| Bathroom Total | 2 |
| Bedrooms Total | 2 |
| Half Bathrooms Total | 0 |
| Year Built | 1990 |
| Cooling Type | Central air conditioning |
| Flooring Type | Hardwood, Tile |
| Heating Type | Baseboard heaters, Forced air |
| Heating Fuel | Electric, Natural gas |
| Stories Total | 1 |
| Primary Bedroom | Main level | 12'7" x 10'4" |
| 4pc Ensuite bath | Main level | 7'8" x 4'9" |
| Other | Main level | 6'3" x 5'1" |
| 4pc Bathroom | Main level | 4'5" x 6'8" |
| Living room/Dining room | Main level | 18'8" x 13'2" |
| Foyer | Main level | 6'6" x 7'1" |
| Kitchen | Main level | 10'0" x 9'6" |
| Utility room | Main level | 6'4" x 4'8" |
| Bedroom | Main level | 12'3" x 9'3" |
Property Type
Single Family
MORTGAGE CALCULATOR






