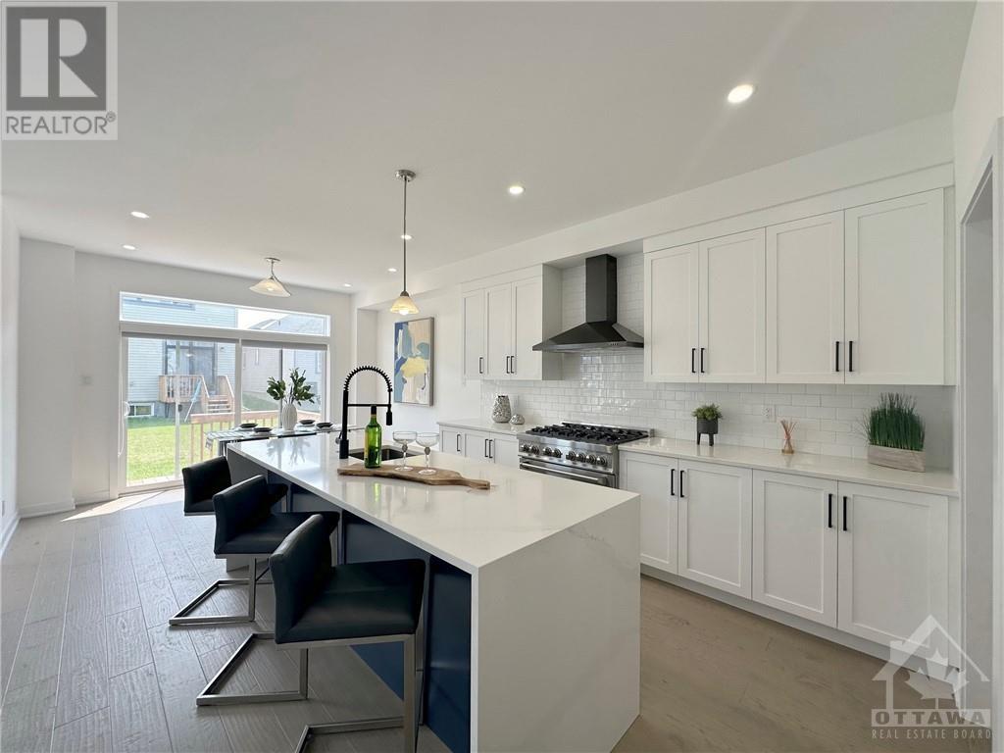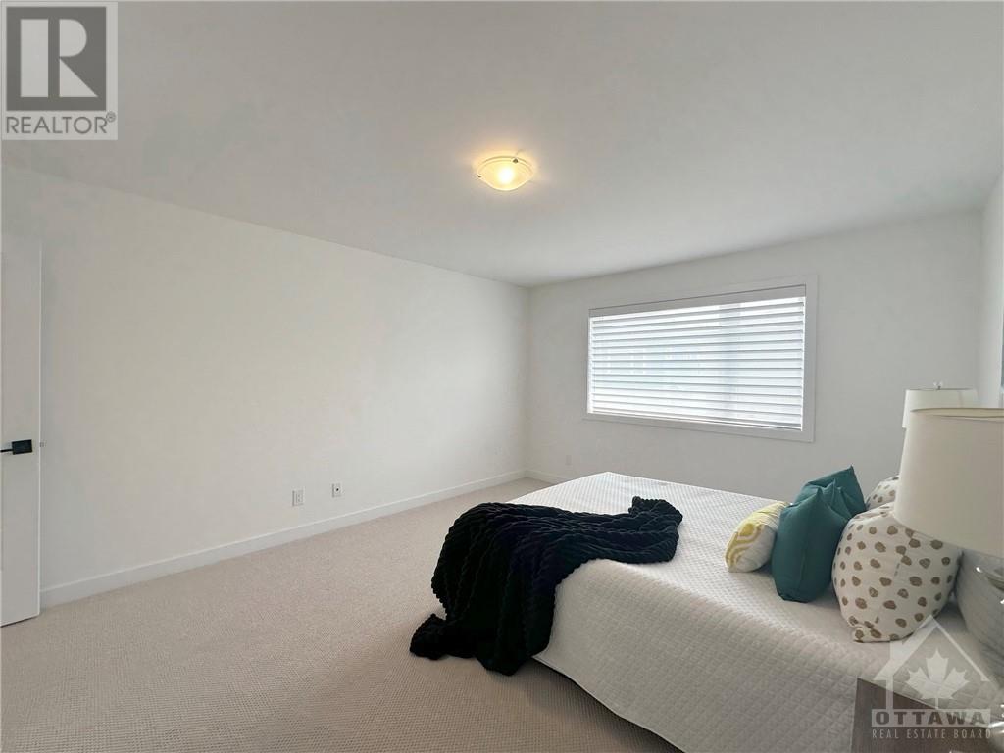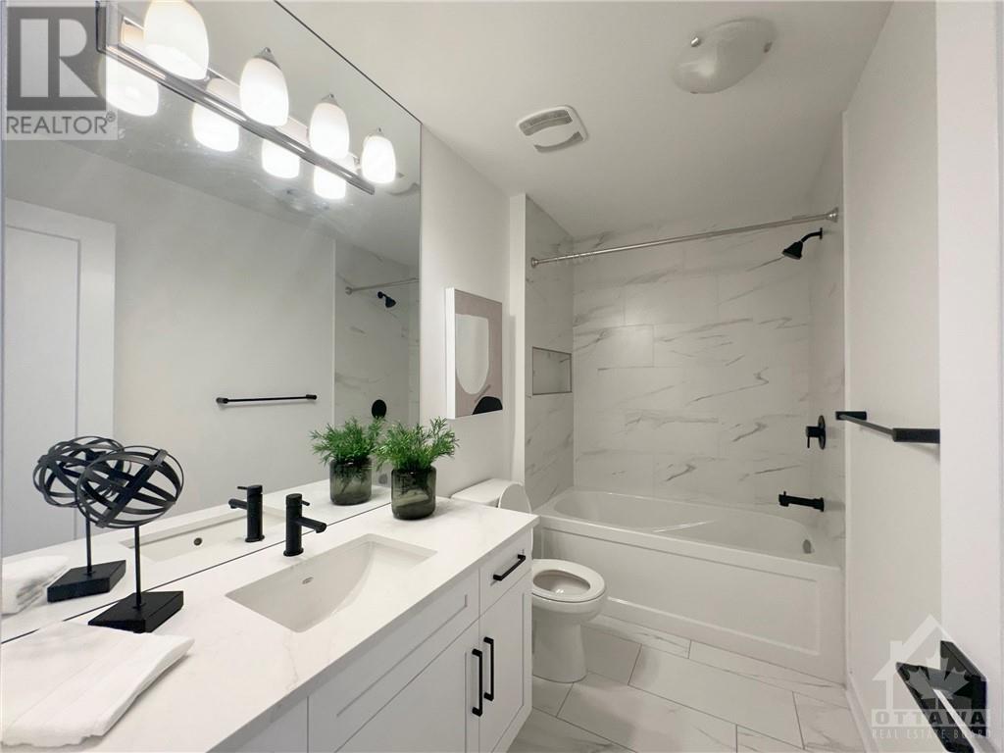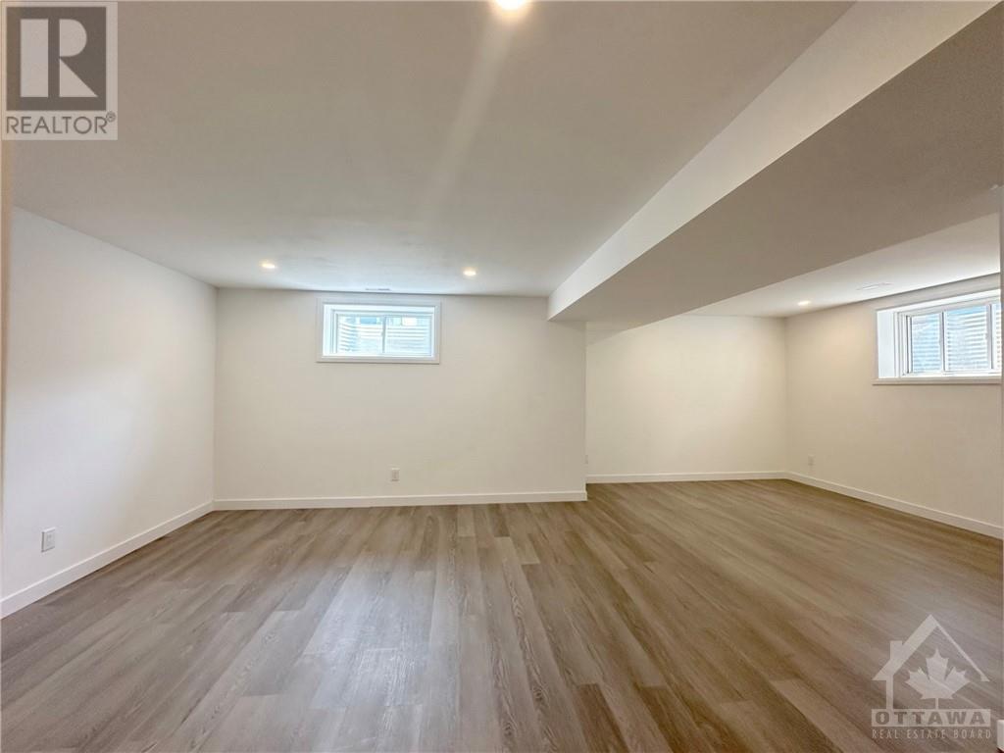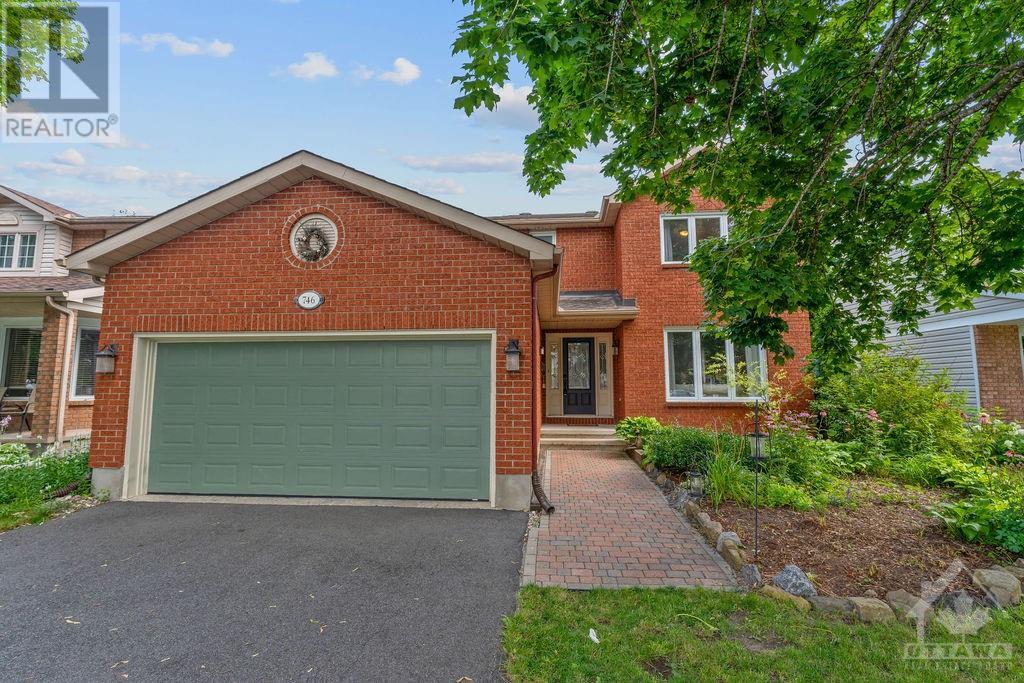
67 VICEROY MEWS
Ottawa, Ontario K1X0J5
$3,400
ID# 1404649
ABOUT THIS PROPERTY
PROPERTY DETAILS
| Bathroom Total | 3 |
| Bedrooms Total | 4 |
| Half Bathrooms Total | 1 |
| Year Built | 2022 |
| Cooling Type | Central air conditioning |
| Flooring Type | Wall-to-wall carpet, Hardwood, Tile |
| Heating Type | Forced air |
| Heating Fuel | Natural gas |
| Stories Total | 2 |
| Primary Bedroom | Second level | 12'7" x 14'1" |
| Bedroom | Second level | 11'6" x 10'2" |
| Bedroom | Second level | 9'8" x 10'0" |
| Bedroom | Second level | 18'10" x 11'2" |
| 3pc Ensuite bath | Second level | Measurements not available |
| 3pc Bathroom | Second level | Measurements not available |
| Laundry room | Second level | Measurements not available |
| Recreation room | Basement | 11'5" x 25'8" |
| Kitchen | Main level | 12'5" x 15'1" |
| Dining room | Main level | 12'6" x 8'8" |
| Great room | Main level | 12'7" x 15'6" |
| 2pc Bathroom | Main level | Measurements not available |
Property Type
Single Family
MORTGAGE CALCULATOR




