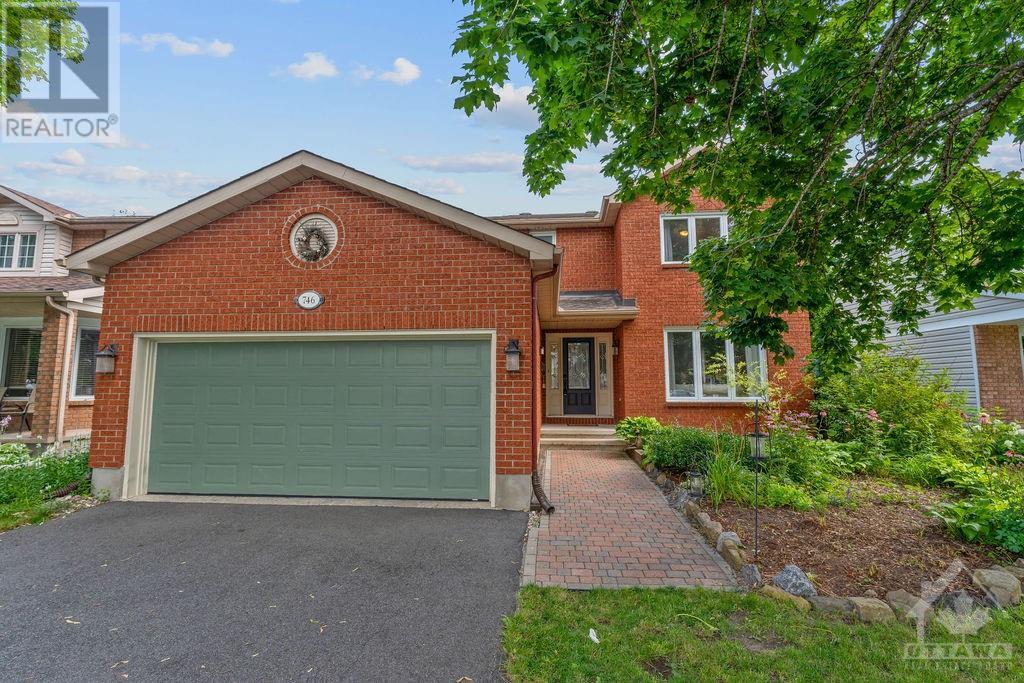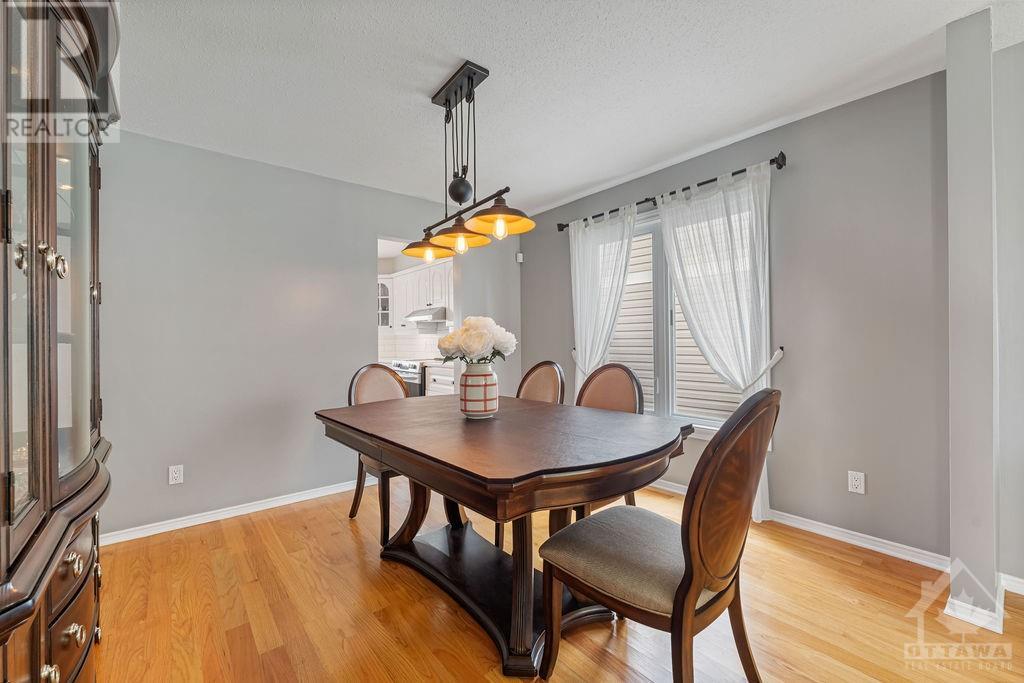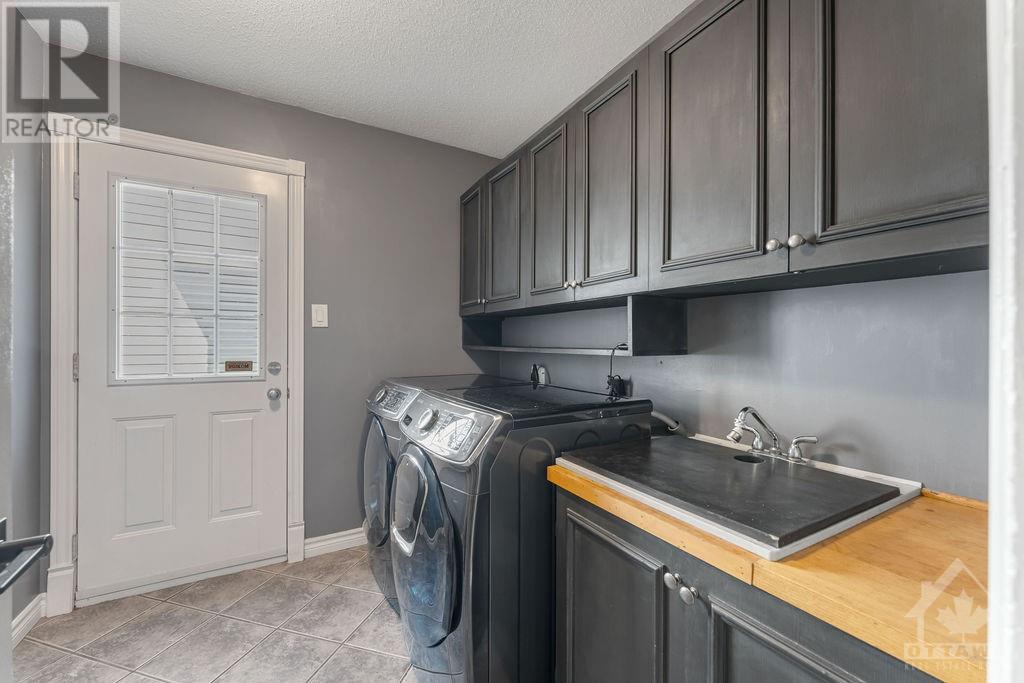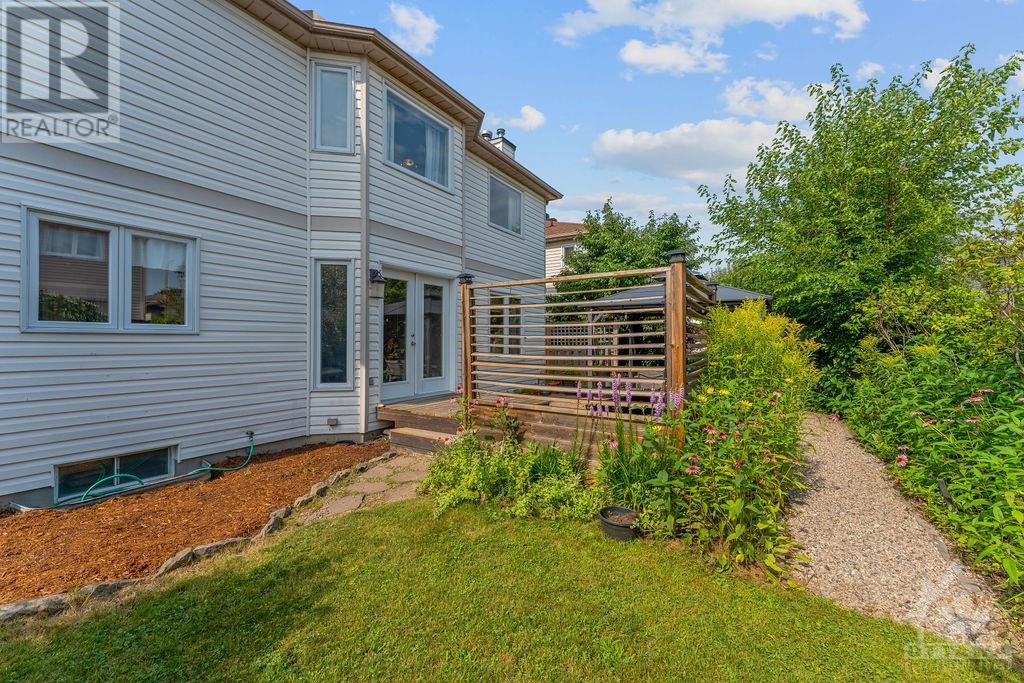
ABOUT THIS PROPERTY
PROPERTY DETAILS
| Bathroom Total | 3 |
| Bedrooms Total | 4 |
| Half Bathrooms Total | 1 |
| Year Built | 1991 |
| Cooling Type | Central air conditioning |
| Flooring Type | Mixed Flooring, Hardwood, Ceramic |
| Heating Type | Forced air |
| Heating Fuel | Natural gas |
| Stories Total | 2 |
| Primary Bedroom | Second level | 20'8" x 16'6" |
| 4pc Ensuite bath | Second level | Measurements not available |
| Bedroom | Second level | 16'0" x 11'6" |
| Bedroom | Second level | 12'7" x 11'8" |
| Bedroom | Second level | 11'11" x 11'3" |
| Recreation room | Basement | 1'0" x 1'0" |
| Recreation room | Basement | 1'0" x 1'0" |
| Storage | Basement | Measurements not available |
| Foyer | Main level | Measurements not available |
| 2pc Bathroom | Main level | Measurements not available |
| Laundry room | Main level | Measurements not available |
| Living room | Main level | 15'3" x 11'8" |
| Dining room | Main level | 11'8" x 10'6" |
| Kitchen | Main level | 11'9" x 11'0" |
| Family room | Main level | 21'3" x 11'5" |
| Eating area | Main level | 11'8" x 10'3" |
Property Type
Single Family

Fred Jaja
Sales Representative
e-Mail Fred Jaja
office: 613.729.9090
cell: 613.276.7010
Visit Fred's Website

Listed on: July 31, 2024
On market: 50 days

MORTGAGE CALCULATOR






































