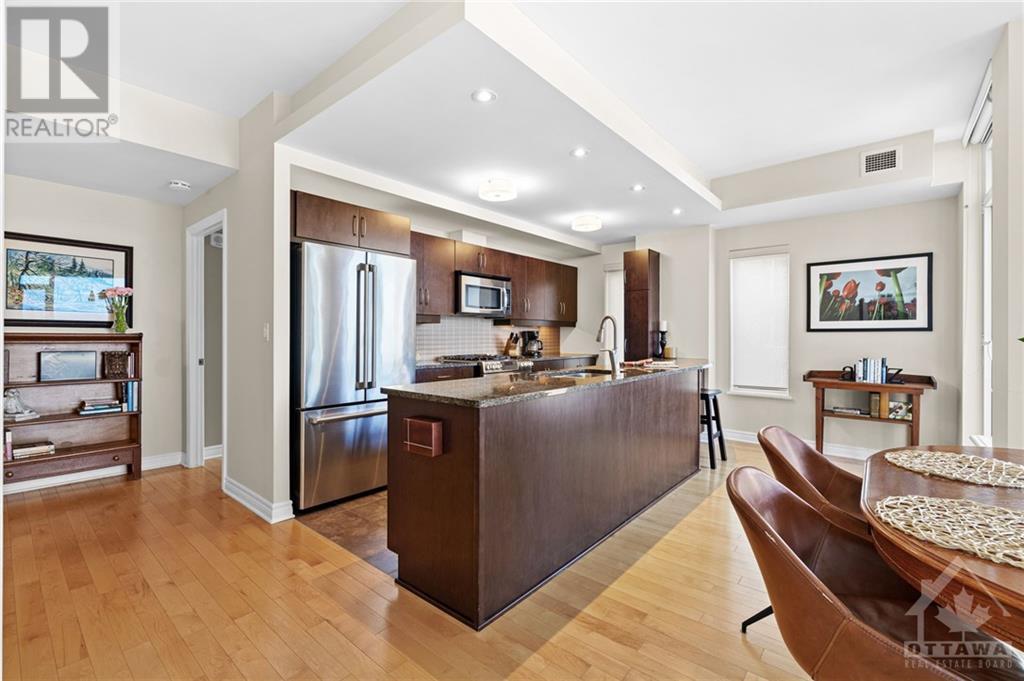
ABOUT THIS PROPERTY
PROPERTY DETAILS
| Bathroom Total | 2 |
| Bedrooms Total | 2 |
| Half Bathrooms Total | 0 |
| Year Built | 2012 |
| Cooling Type | Central air conditioning |
| Flooring Type | Hardwood, Tile |
| Heating Type | Forced air |
| Heating Fuel | Natural gas |
| Stories Total | 1 |
| Storage | Lower level | 10'0" x 12'0" |
| Foyer | Main level | 12'4" x 4'10" |
| Kitchen | Main level | 13'7" x 8'0" |
| Living room | Main level | 12'2" x 12'6" |
| Dining room | Main level | 14'0" x 9'0" |
| Primary Bedroom | Main level | 11'4" x 10'0" |
| 3pc Ensuite bath | Main level | 8'0" x 5'3" |
| Bedroom | Main level | 11'5" x 9'8" |
| 4pc Bathroom | Main level | 8'0" x 5'0" |
| Laundry room | Main level | 8'3" x 6'8" |
| Other | Main level | 14'0" x 9'0" |
Property Type
Single Family

Diana Sneddon
Sales Representative
e-Mail Diana Sneddon
office: 613-729-9090
cell: 613-697-8946
Visit Diana's Website


Chris Sneddon
Sales Representative
e-Mail Chris Sneddon
o: 613-729-9090
c: 613-884-6501
Visit Chris's Website
Listed on: July 24, 2024
On market: 45 days

MORTGAGE CALCULATOR
































