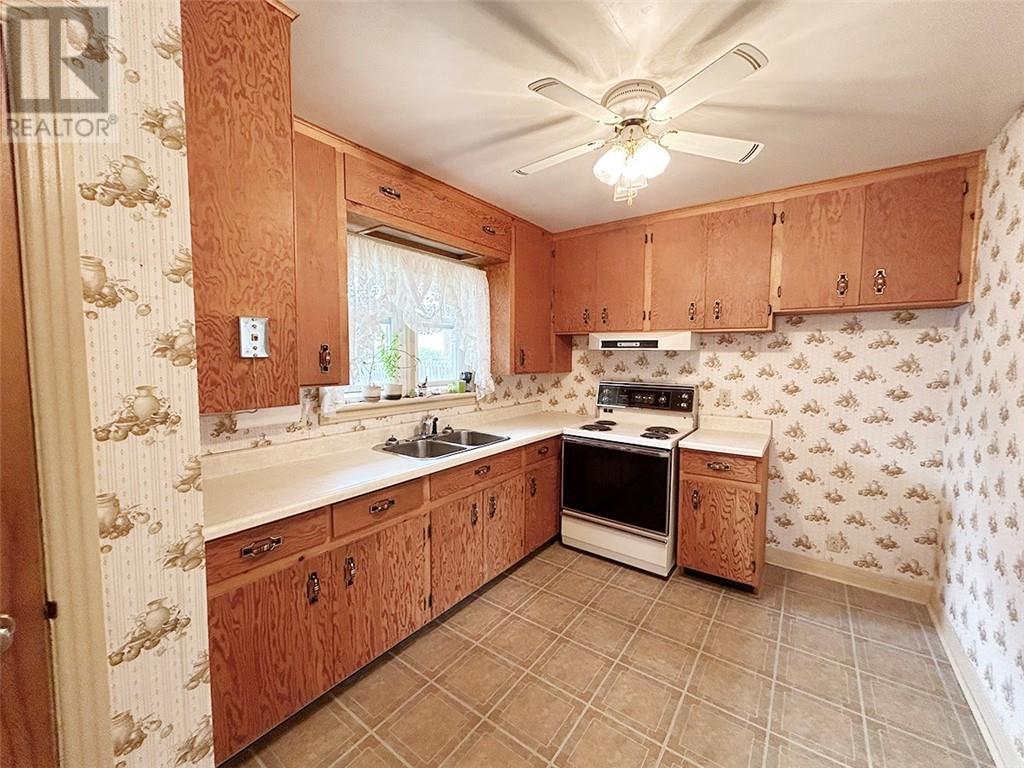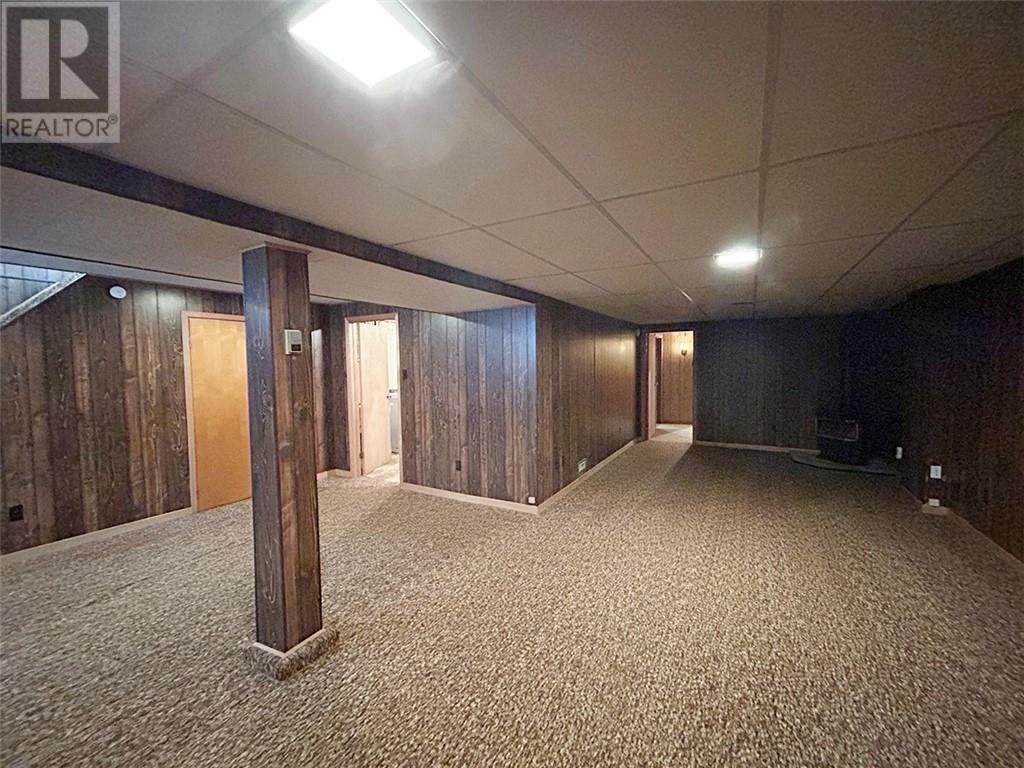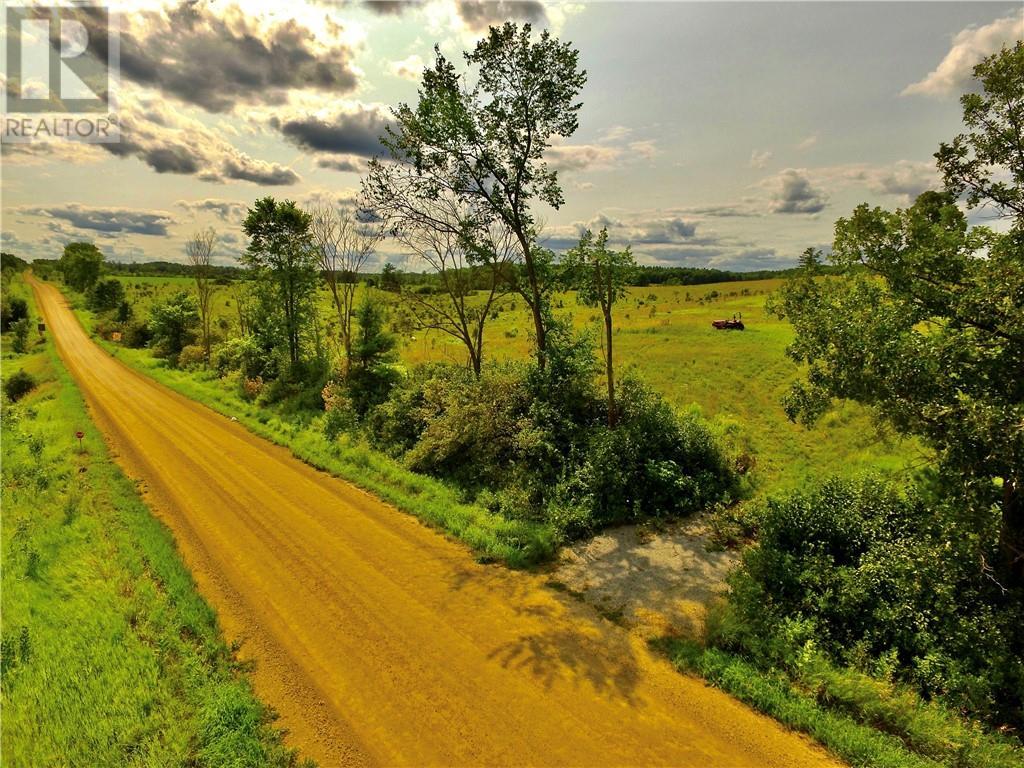
534 HERBERT STREET
Pembroke, Ontario K8A2Z5
$384,900
ID# 1403951
ABOUT THIS PROPERTY
PROPERTY DETAILS
| Bathroom Total | 2 |
| Bedrooms Total | 4 |
| Half Bathrooms Total | 1 |
| Year Built | 1959 |
| Cooling Type | None |
| Flooring Type | Wall-to-wall carpet, Mixed Flooring, Hardwood, Ceramic |
| Heating Type | Forced air |
| Heating Fuel | Natural gas |
| Stories Total | 1 |
| Family room | Basement | 15'11" x 9'5" |
| Family room/Fireplace | Basement | 28'9" x 11'2" |
| 2pc Bathroom | Basement | 6'1" x 3'11" |
| Bedroom | Basement | 10'0" x 9'10" |
| Den | Basement | 11'1" x 7'10" |
| Utility room | Basement | 15'6" x 12'8" |
| Kitchen | Main level | 13'6" x 12'4" |
| Foyer | Main level | 3'10" x 3'5" |
| Living room | Main level | 20'2" x 11'5" |
| Full bathroom | Main level | 8'11" x 4'4" |
| Bedroom | Main level | 12'8" x 9'0" |
| Bedroom | Main level | 10'8" x 10'6" |
| Bedroom | Main level | 11'5" x 8'6" |
| Dining room | Main level | 9'8" x 9'6" |
Property Type
Single Family
MORTGAGE CALCULATOR






































