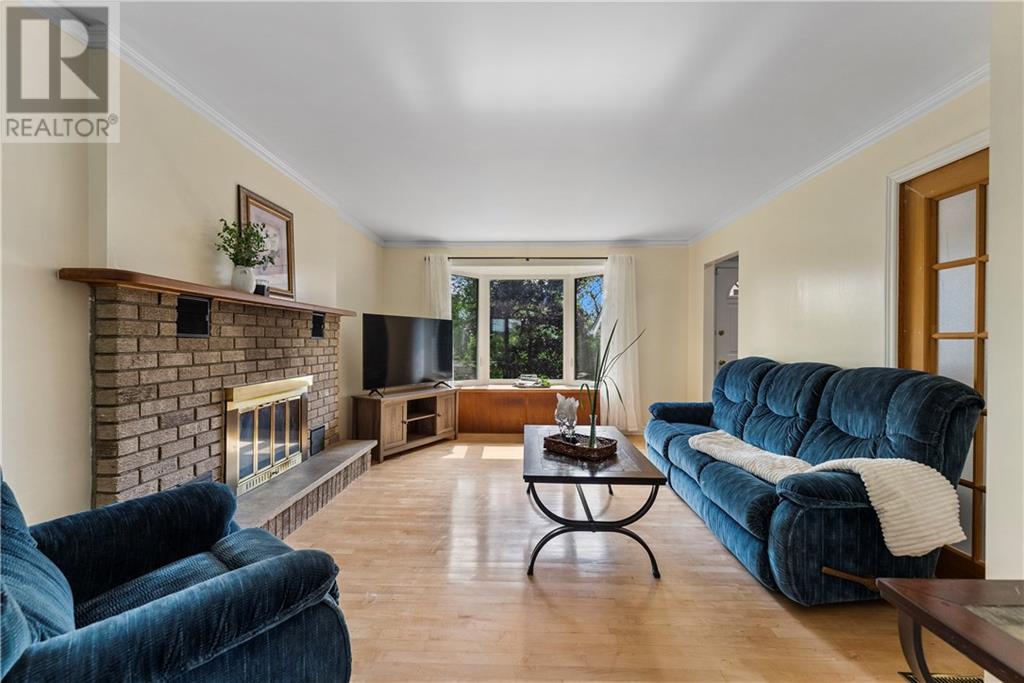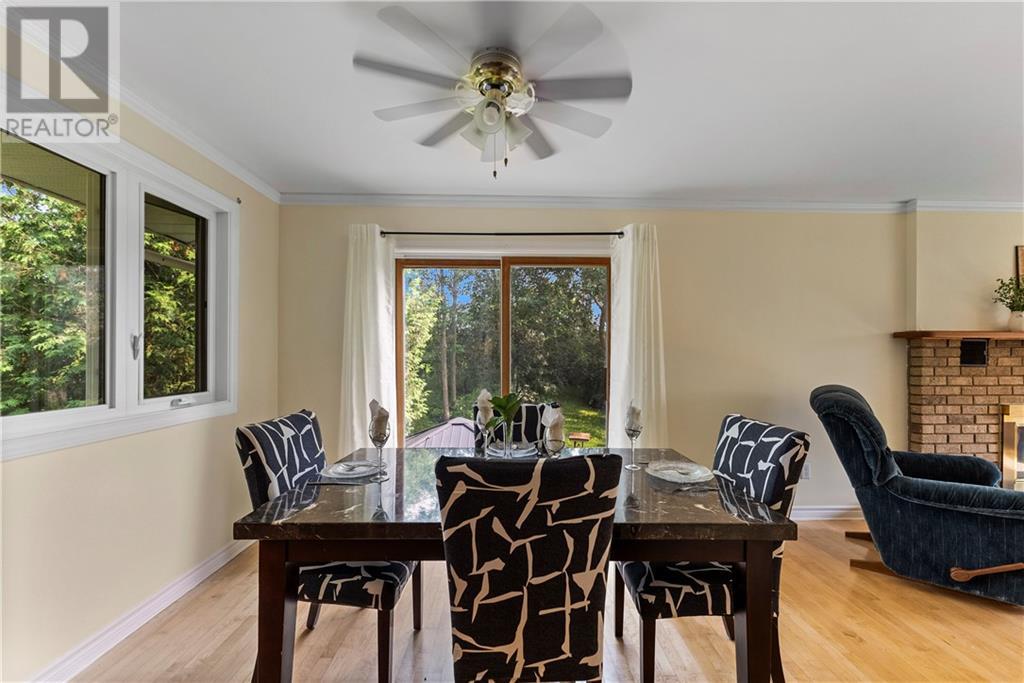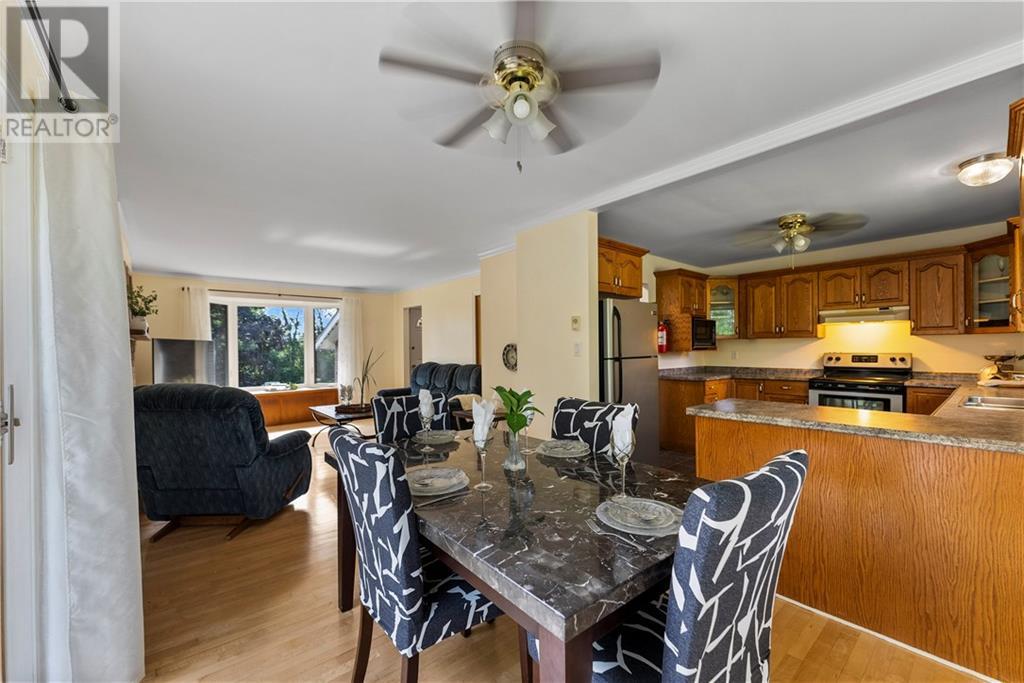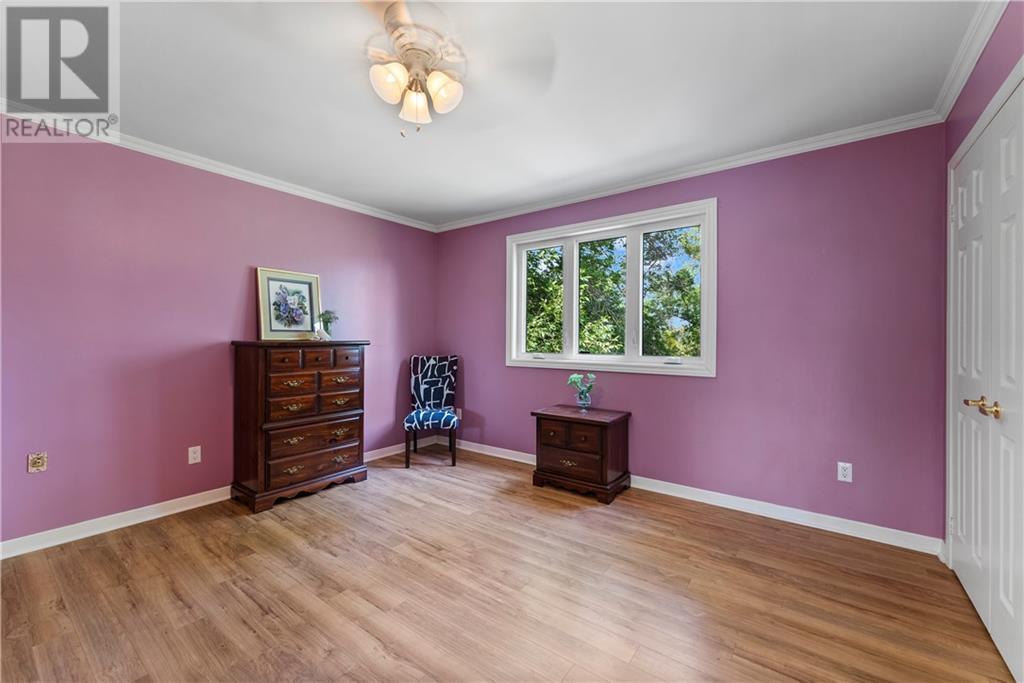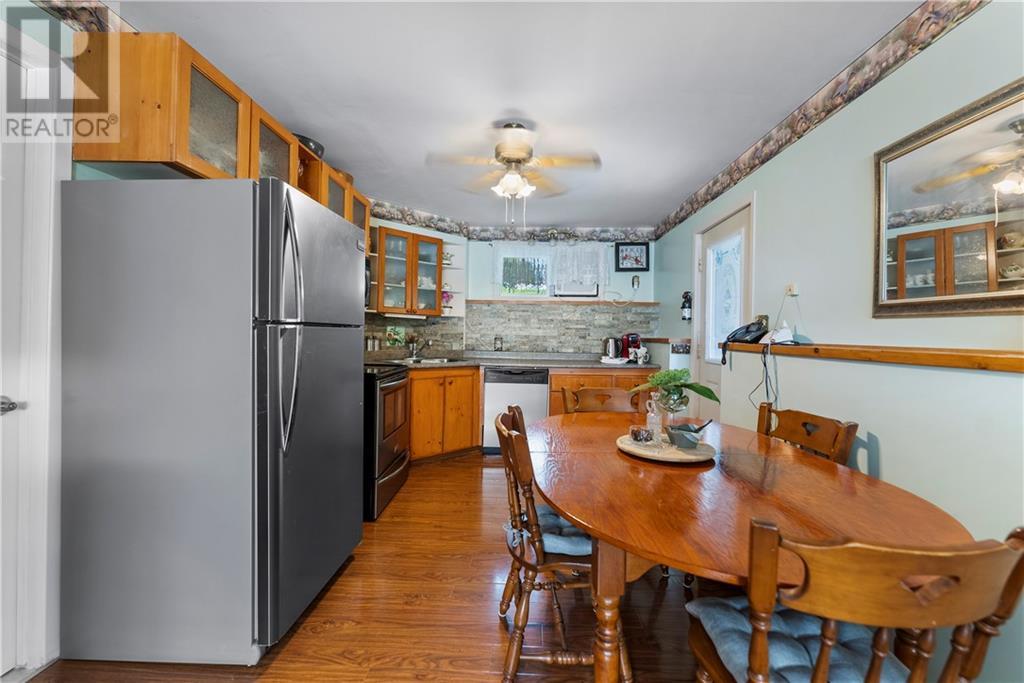
ABOUT THIS PROPERTY
PROPERTY DETAILS
| Bathroom Total | 3 |
| Bedrooms Total | 4 |
| Half Bathrooms Total | 1 |
| Year Built | 1993 |
| Cooling Type | None |
| Flooring Type | Hardwood, Laminate, Tile |
| Heating Type | Radiant heat |
| Heating Fuel | Electric |
| Stories Total | 2 |
| Bedroom | Second level | 13'2" x 13'7" |
| Bedroom | Second level | 12'3" x 8'5" |
| Bedroom | Second level | 12'4" x 10'3" |
| 3pc Bathroom | Second level | 7'0" x 7'4" |
| Laundry room | Basement | 27'0" x 15'2" |
| Kitchen | Lower level | 10'0" x 15'7" |
| Living room | Lower level | 10'6" x 16'2" |
| 3pc Bathroom | Lower level | 10'3" x 6'5" |
| Bedroom | Lower level | 10'0" x 9'11" |
| Solarium | Lower level | 10'0" x 9'2" |
| Den | Main level | 13'8" x 15'7" |
| 2pc Bathroom | Main level | 3'1" x 6'7" |
| Kitchen | Main level | 10'8" x 12'2" |
| Dining room | Main level | 8'10" x 11’10" |
| Living room | Main level | 16'2" x 13'5" |
Property Type
Single Family
MORTGAGE CALCULATOR




