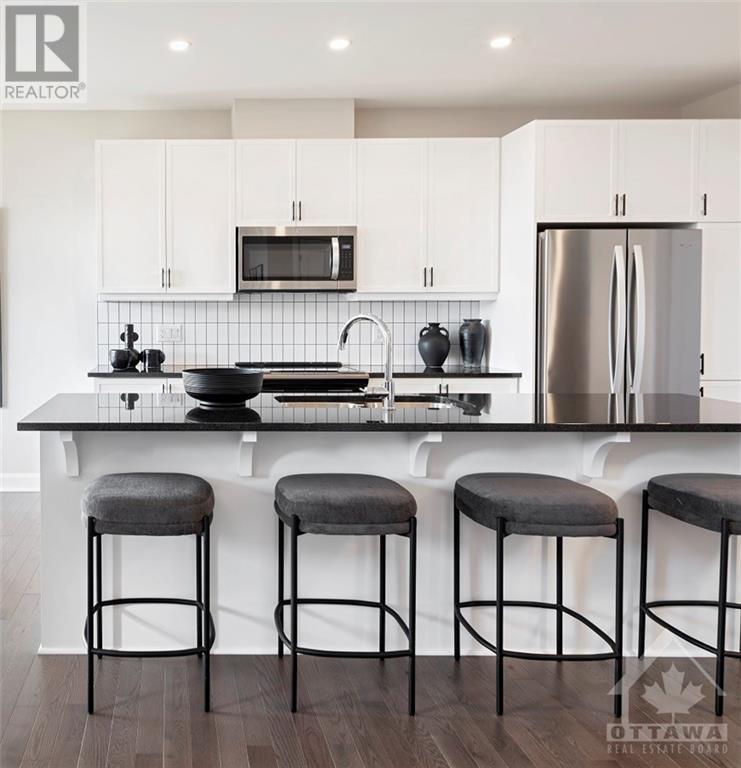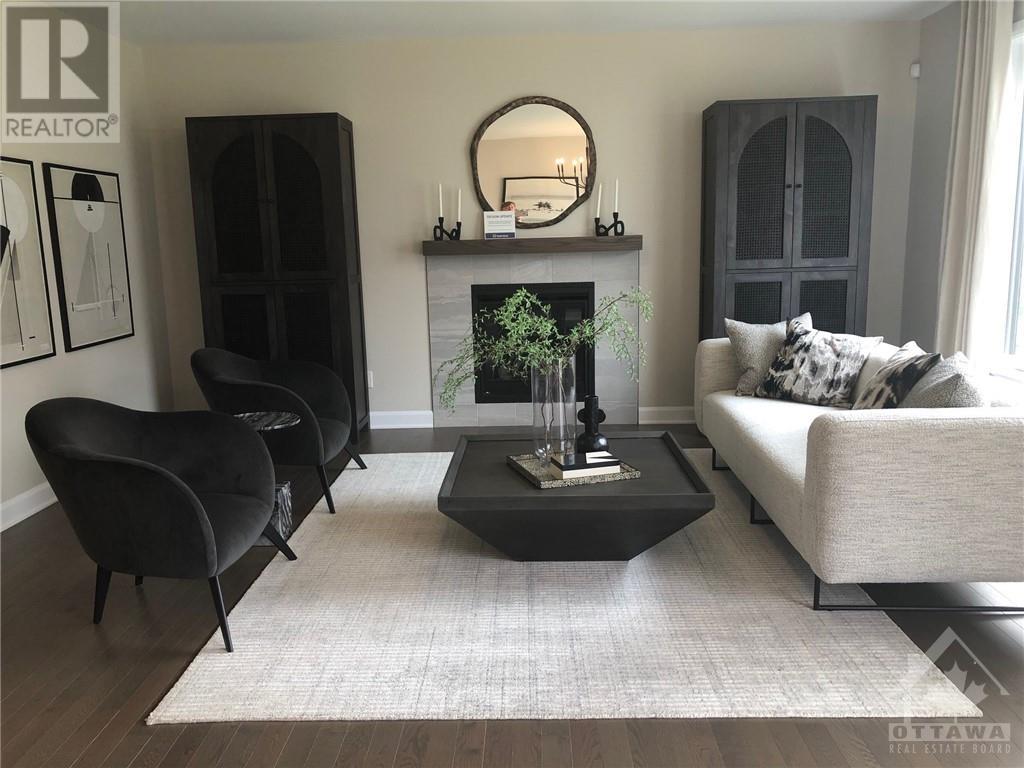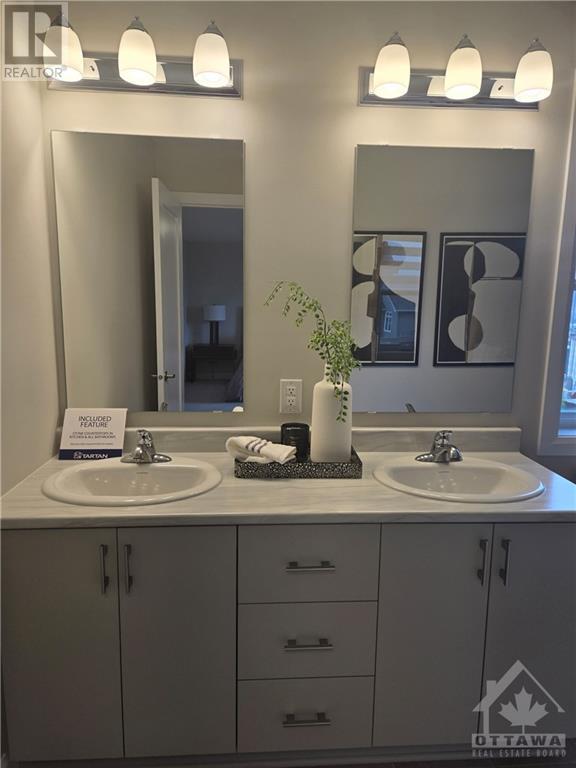
519 EDENWYLDE DRIVE
Stittsville, Ontario K2S2W9
$880,900
ID# 1403189
ABOUT THIS PROPERTY
PROPERTY DETAILS
| Bathroom Total | 3 |
| Bedrooms Total | 3 |
| Half Bathrooms Total | 1 |
| Year Built | 2021 |
| Cooling Type | Central air conditioning, Air exchanger |
| Flooring Type | Hardwood, Tile |
| Heating Type | Forced air |
| Heating Fuel | Natural gas |
| Stories Total | 2 |
| Primary Bedroom | Second level | 13'5" x 14'5" |
| 4pc Ensuite bath | Second level | Measurements not available |
| Bedroom | Second level | 11'7" x 14'3" |
| Bedroom | Second level | 10'8" x 12'0" |
| Other | Second level | Measurements not available |
| Laundry room | Second level | Measurements not available |
| 3pc Bathroom | Second level | Measurements not available |
| Loft | Second level | 10'3" x 11'10" |
| Family room | Basement | 13'0" x 17'0" |
| Utility room | Basement | Measurements not available |
| Storage | Basement | Measurements not available |
| Dining room | Main level | 10'4" x 11'4" |
| Great room | Main level | 13'10" x 17'3" |
| Kitchen | Main level | 10'2" x 13'4" |
| Partial bathroom | Main level | Measurements not available |
| Pantry | Main level | Measurements not available |
| Foyer | Main level | Measurements not available |
Property Type
Single Family
MORTGAGE CALCULATOR




















