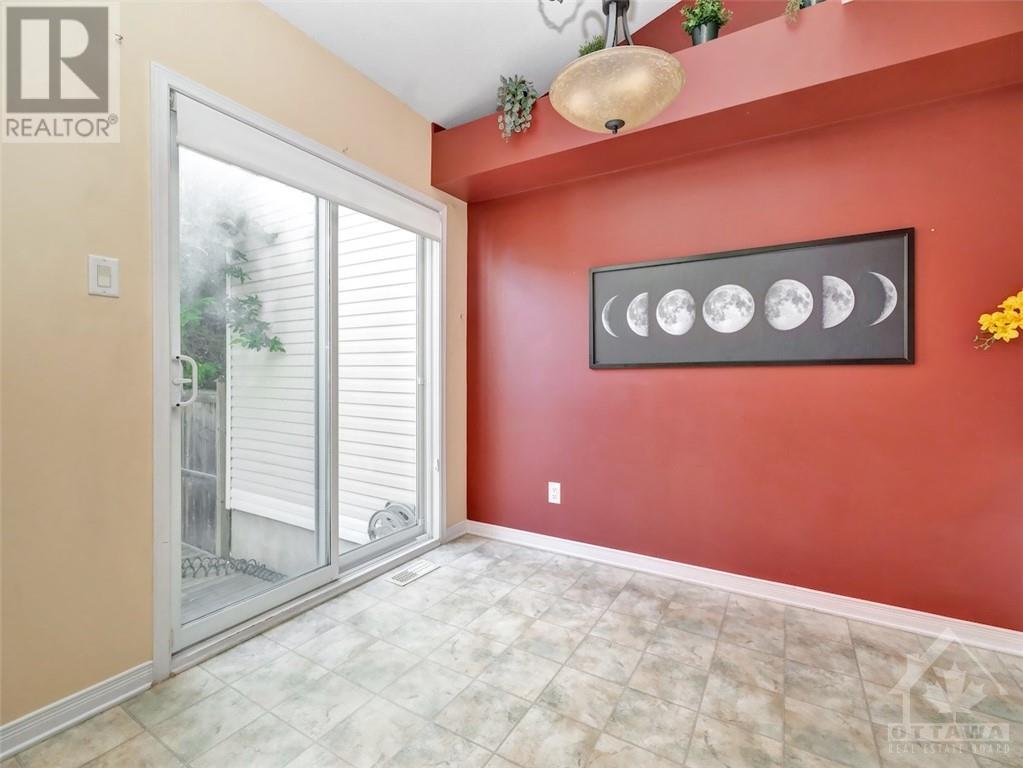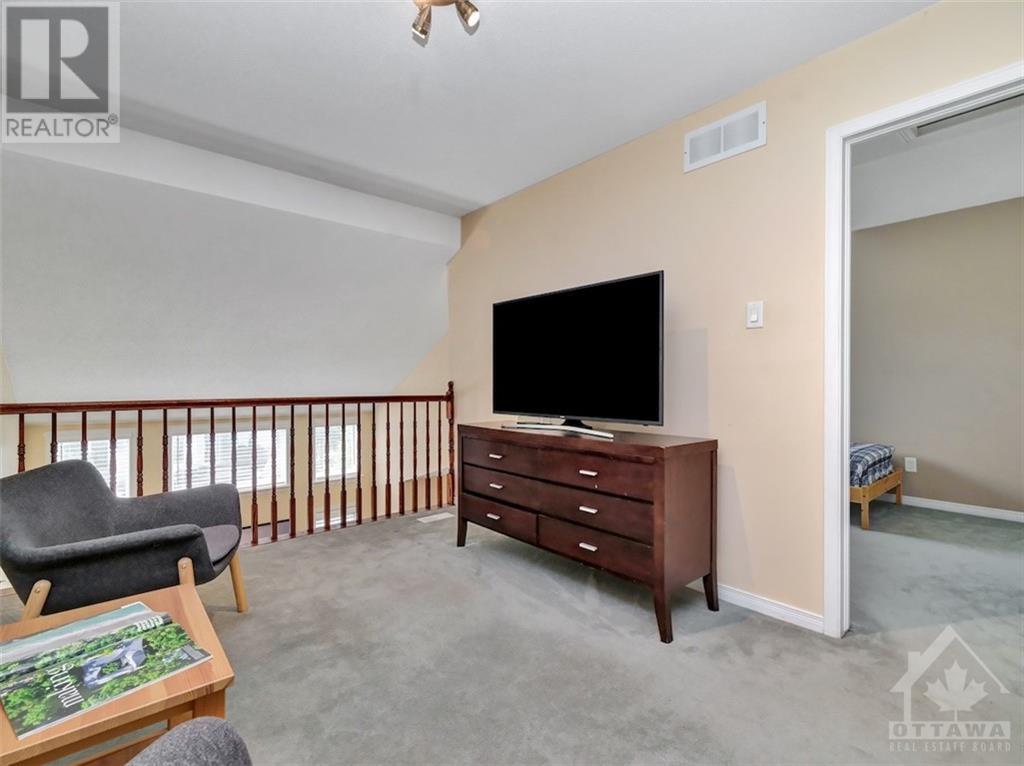
22 KETTLEBY STREET
Ottawa, Ontario K2K3C3
$599,900
ID# 1398570
ABOUT THIS PROPERTY
PROPERTY DETAILS
| Bathroom Total | 2 |
| Bedrooms Total | 2 |
| Half Bathrooms Total | 1 |
| Year Built | 2000 |
| Cooling Type | Central air conditioning |
| Flooring Type | Wall-to-wall carpet, Hardwood, Tile |
| Heating Type | Forced air |
| Heating Fuel | Natural gas |
| Stories Total | 2 |
| 4pc Bathroom | Second level | 8'2" x 7'10" |
| Bedroom | Second level | 9'1" x 11'8" |
| Loft | Second level | 9'4" x 12'7" |
| Primary Bedroom | Second level | 11'7" x 13'8" |
| Recreation room | Basement | 10'5" x 24'1" |
| Storage | Basement | 7'10" x 22'3" |
| Laundry room | Basement | Measurements not available |
| 2pc Bathroom | Main level | 5'6" x 4'11" |
| Eating area | Main level | 7'7" x 7'6" |
| Dining room | Main level | 9'7" x 8'8" |
| Kitchen | Main level | 9'3" x 12'5" |
| Living room | Main level | 11'8" x 13'6" |
Property Type
Single Family
MORTGAGE CALCULATOR





































