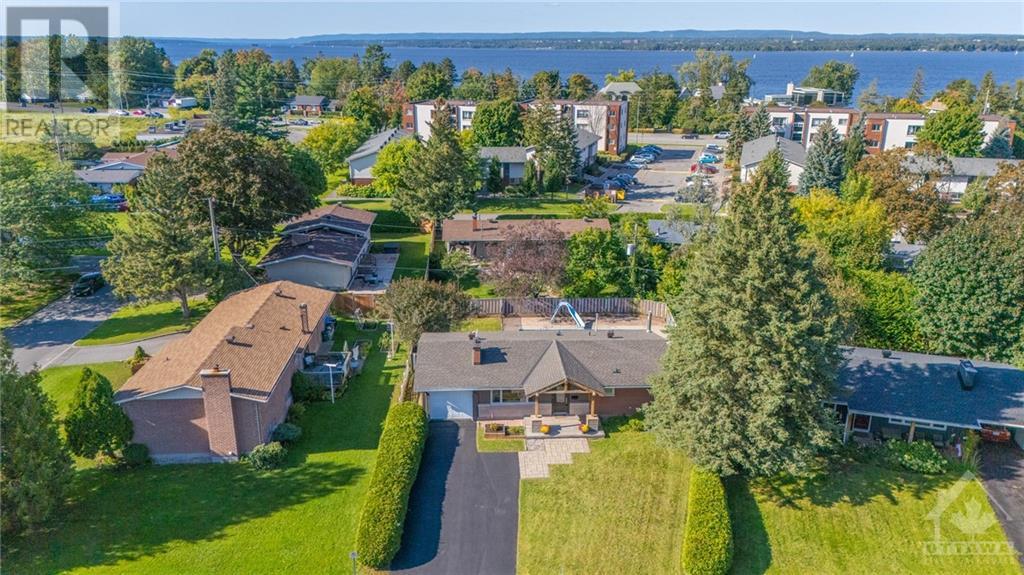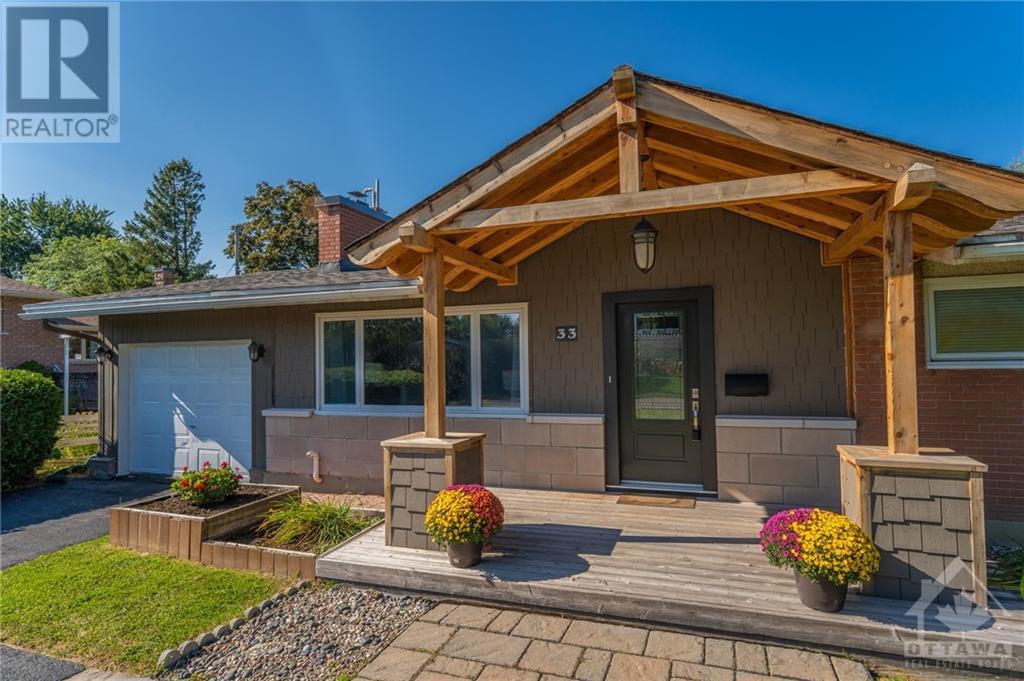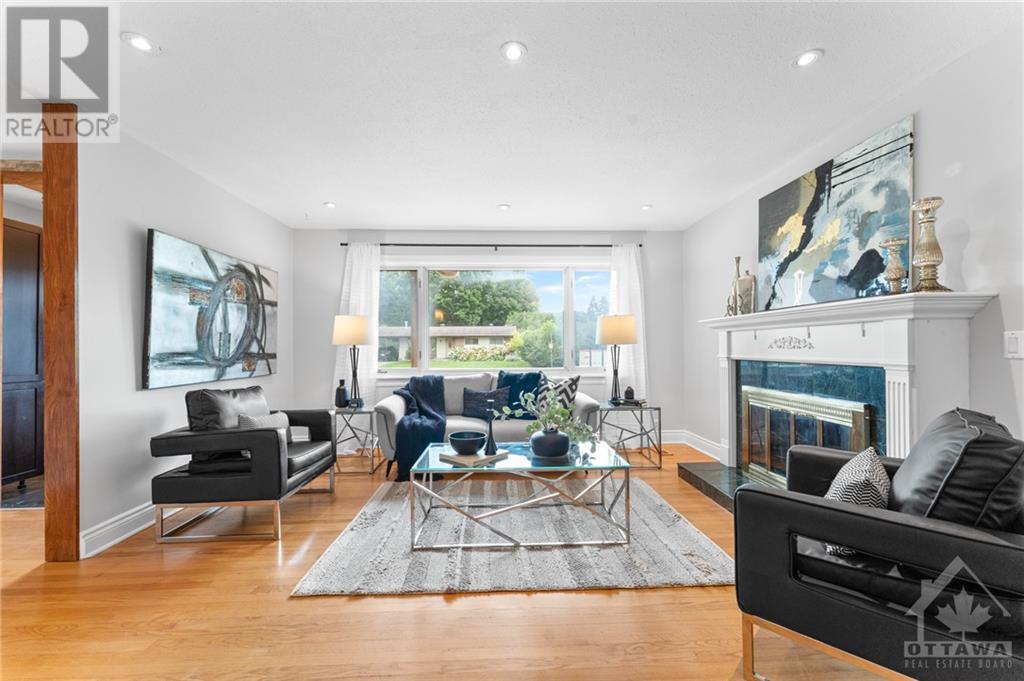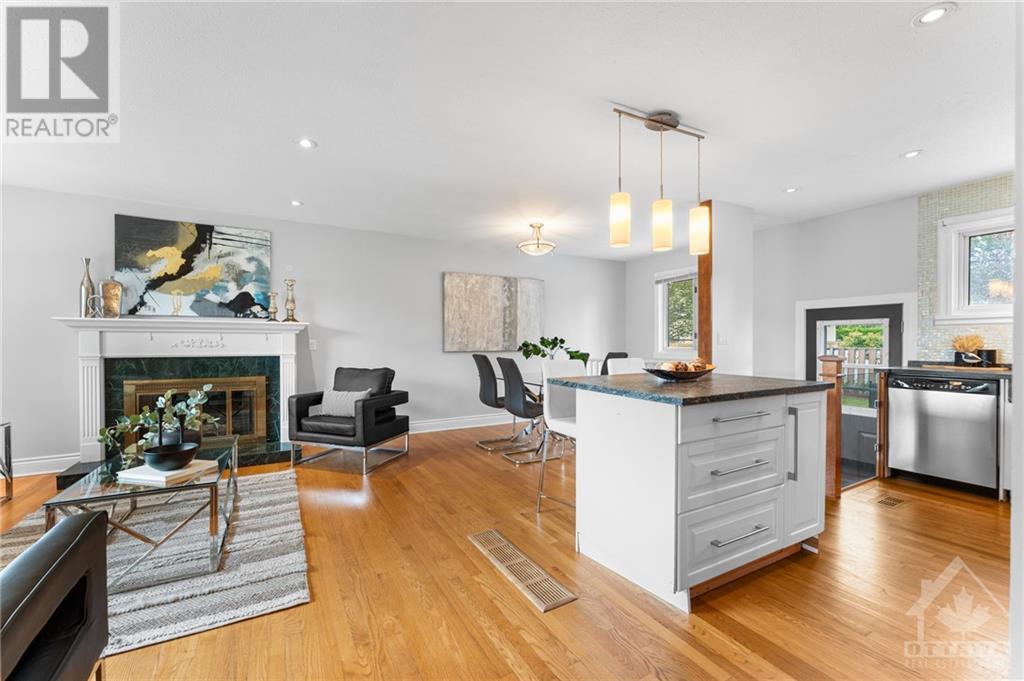
ABOUT THIS PROPERTY
PROPERTY DETAILS
| Bathroom Total | 2 |
| Bedrooms Total | 4 |
| Half Bathrooms Total | 0 |
| Year Built | 1961 |
| Cooling Type | Central air conditioning |
| Flooring Type | Hardwood, Laminate, Tile |
| Heating Type | Forced air |
| Heating Fuel | Natural gas |
| Stories Total | 1 |
| Family room | Basement | 38'6" x 11'7" |
| Bedroom | Basement | 12'5" x 9'7" |
| 3pc Bathroom | Basement | 7'2" x 5'6" |
| Laundry room | Basement | 12'3" x 10'5" |
| Utility room | Basement | 13'6" x 10'5" |
| Foyer | Main level | 4'1" x 6'5" |
| Living room | Main level | 14'5" x 11'8" |
| Dining room | Main level | 9'8" x 8'2" |
| Kitchen | Main level | 12'10" x 10'4" |
| 4pc Bathroom | Main level | 7'3" x 6'9" |
| Primary Bedroom | Main level | 14'1" x 11'2" |
| Bedroom | Main level | 14'1" x 8'3" |
| Bedroom | Main level | 10'9" x 7'10" |
Property Type
Single Family
MORTGAGE CALCULATOR






































