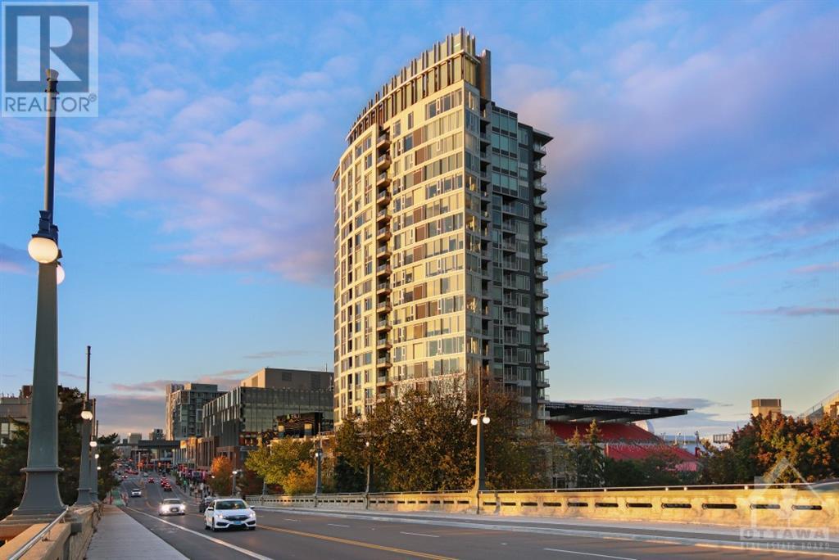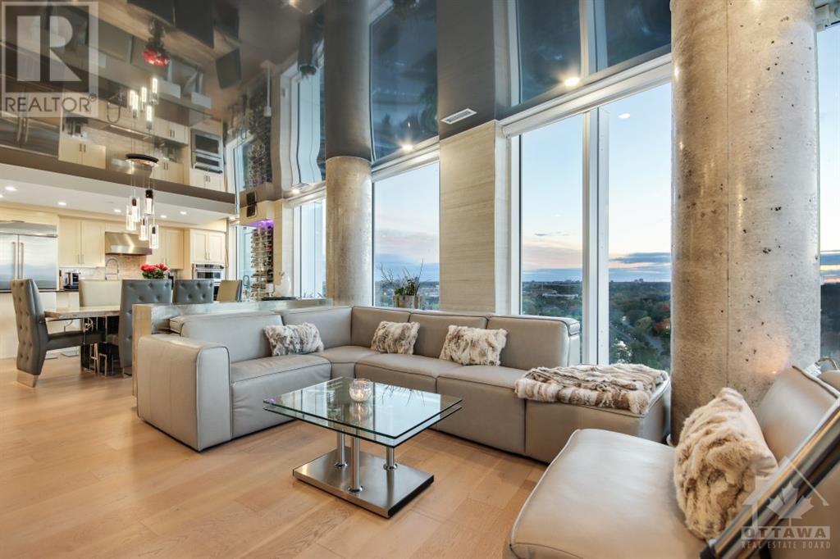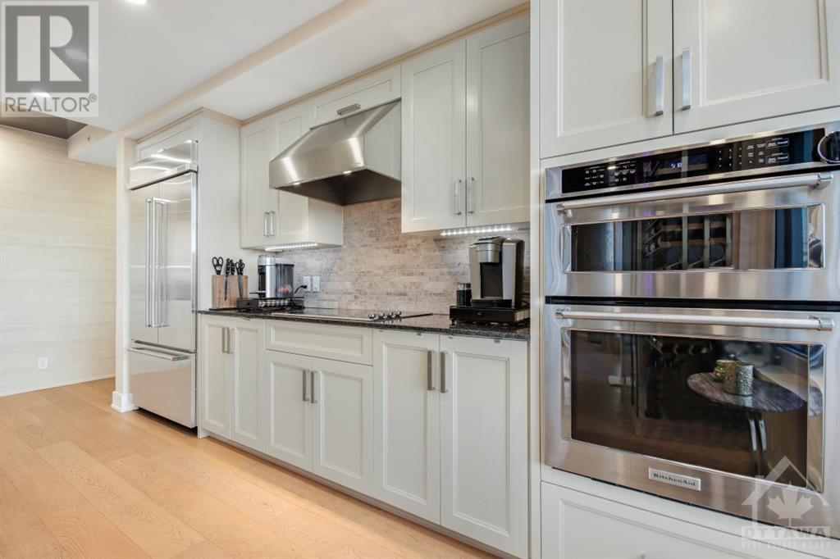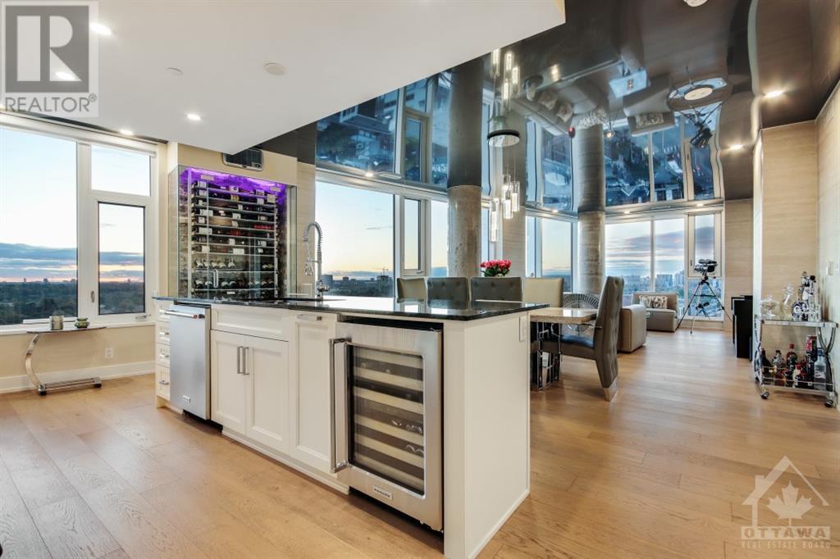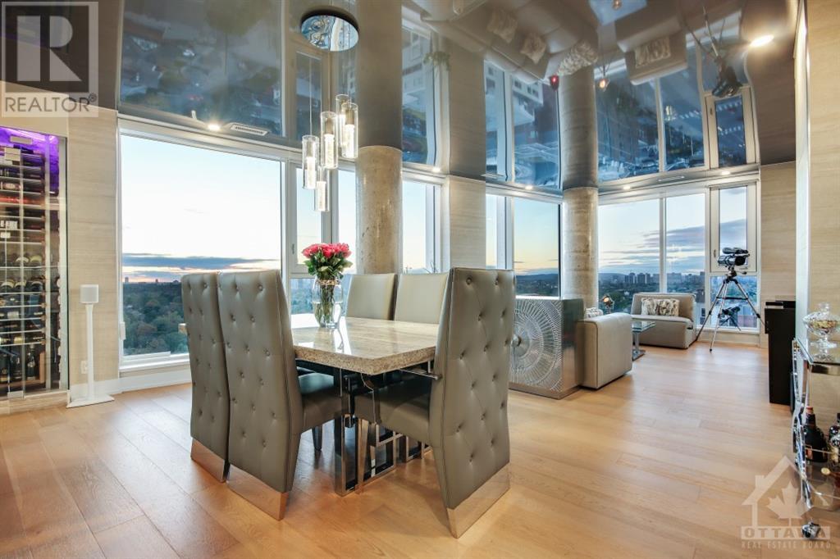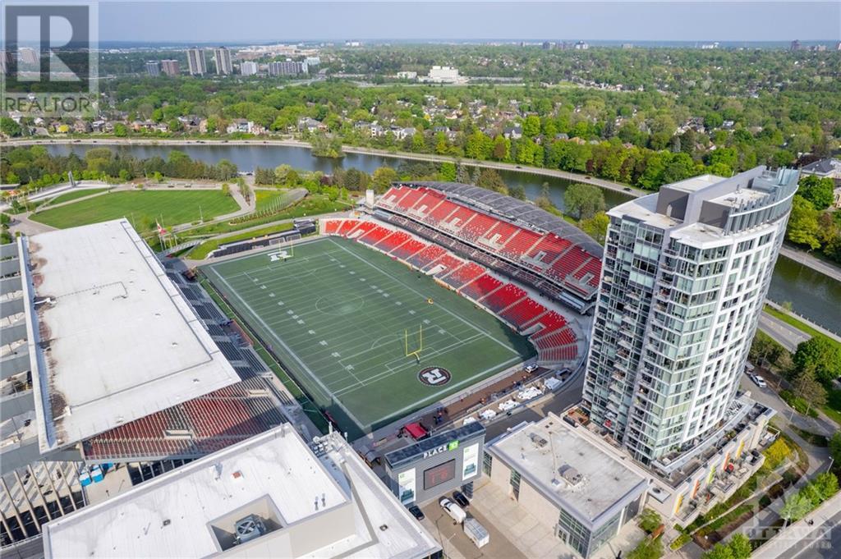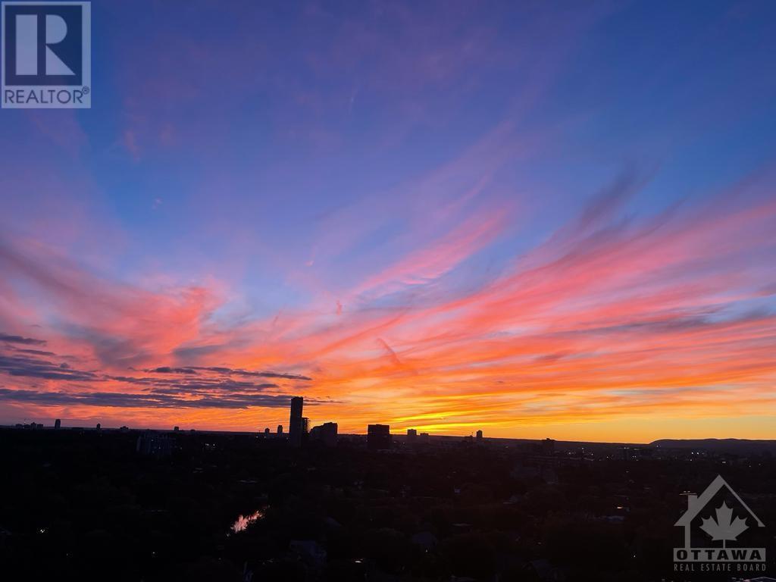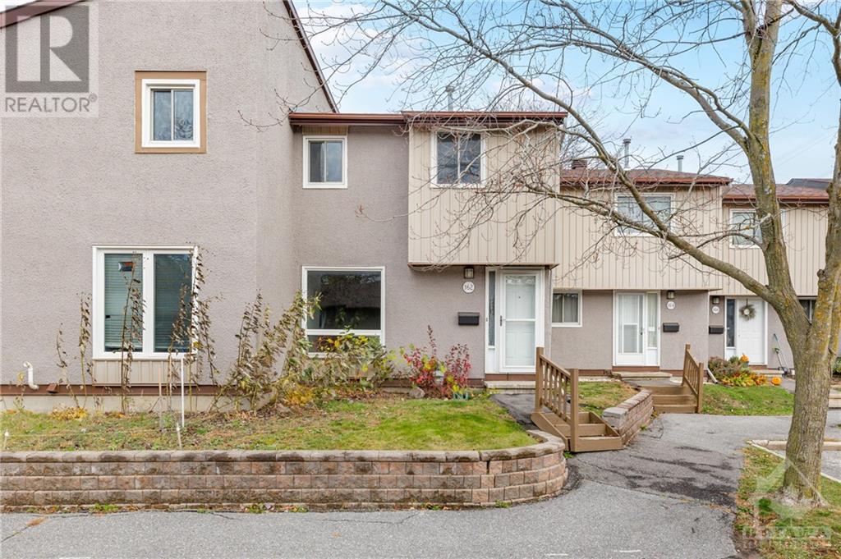1035 BANK STREET UNIT#1702
Ottawa, Ontario K1S5K3
$1,949,900
ID# 1401910
ABOUT THIS PROPERTY
PROPERTY DETAILS
| Bathroom Total | 3 |
| Bedrooms Total | 3 |
| Half Bathrooms Total | 1 |
| Year Built | 2015 |
| Cooling Type | Central air conditioning |
| Flooring Type | Hardwood, Ceramic |
| Heating Type | Forced air |
| Heating Fuel | Natural gas |
| Stories Total | 1 |
| 2pc Bathroom | Main level | Measurements not available |
| Mud room | Main level | Measurements not available |
| Foyer | Main level | Measurements not available |
| Bedroom | Main level | 9'0" x 7'3" |
| 4pc Ensuite bath | Main level | Measurements not available |
| Bedroom | Main level | 9'2" x 9'5" |
| Kitchen | Main level | 11'2" x 19'7" |
| Dining room | Main level | 7'8" x 16'8" |
| Living room | Main level | 17'4" x 14'0" |
| Primary Bedroom | Main level | 18'3" x 10'2" |
| 3pc Ensuite bath | Main level | Measurements not available |
| Other | Main level | 7'6" x 9'0" |
Property Type
Single Family
MORTGAGE CALCULATOR

