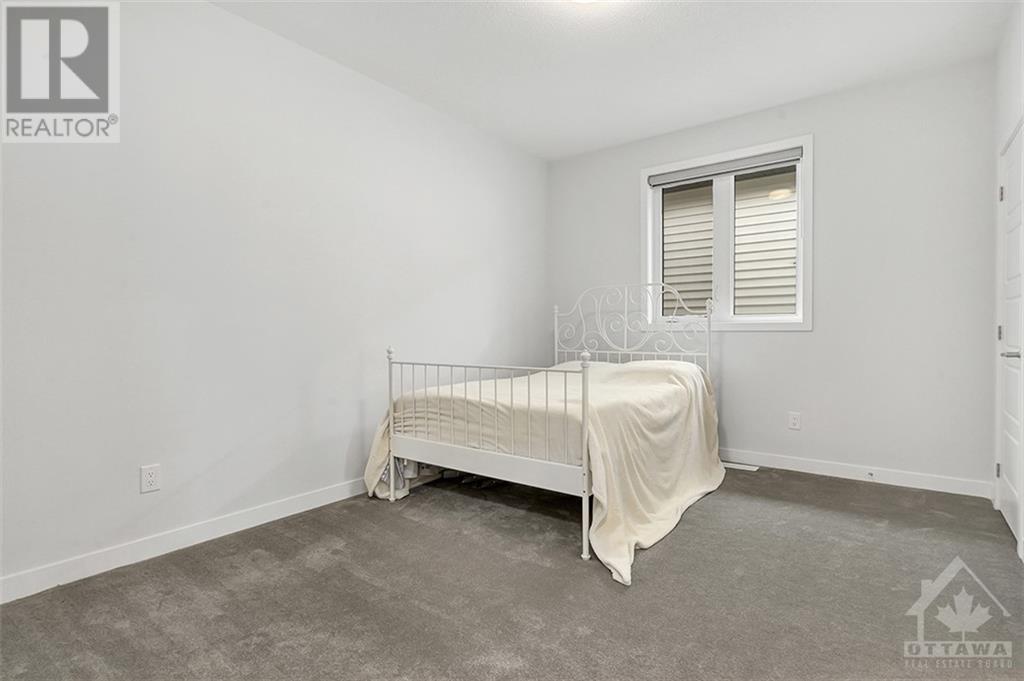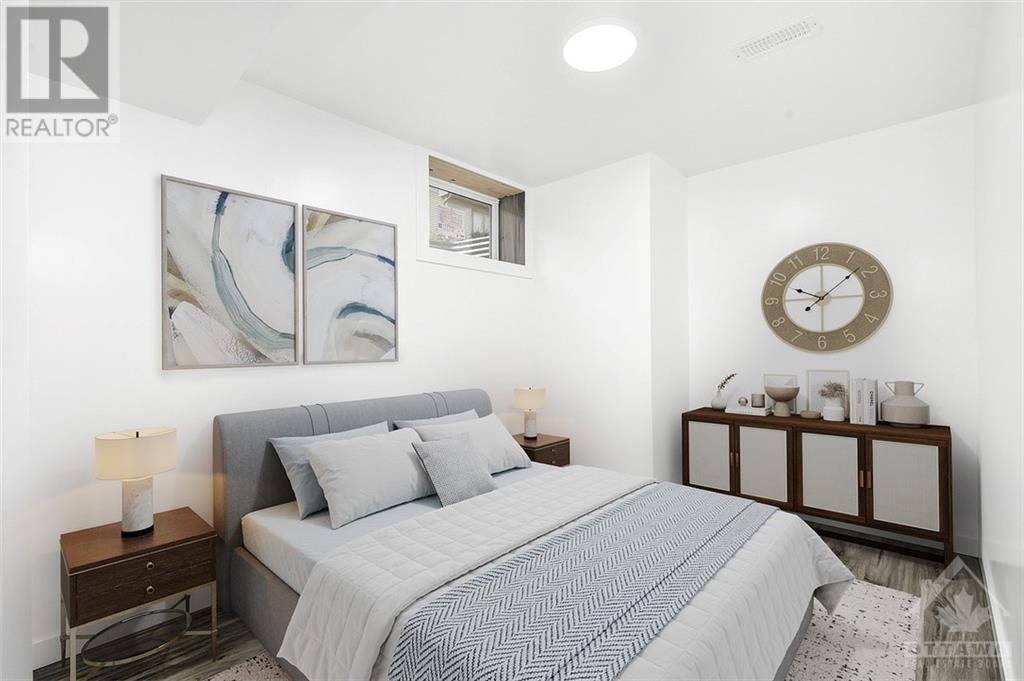ABOUT THIS PROPERTY
PROPERTY DETAILS
| Bathroom Total | 6 |
| Bedrooms Total | 6 |
| Half Bathrooms Total | 1 |
| Year Built | 2022 |
| Cooling Type | Central air conditioning |
| Flooring Type | Wall-to-wall carpet, Mixed Flooring, Hardwood, Tile |
| Heating Type | Forced air |
| Heating Fuel | Natural gas |
| Stories Total | 2 |
| 4pc Bathroom | Second level | 10'6" x 5'3" |
| 4pc Ensuite bath | Second level | 5'0" x 8'4" |
| 5pc Ensuite bath | Second level | 14'1" x 9'0" |
| Bedroom | Second level | 14'4" x 10'10" |
| Bedroom | Second level | 11'1" x 14'6" |
| Bedroom | Second level | 12'2" x 10'0" |
| Laundry room | Second level | 8'1" x 6'1" |
| Primary Bedroom | Second level | 20'5" x 21'5" |
| Other | Second level | 8'2" x 8'10" |
| 3pc Bathroom | Basement | 4'1" x 8'3" |
| 3pc Ensuite bath | Basement | 7'6" x 4'1" |
| Bedroom | Basement | 9'7" x 10'8" |
| Bedroom | Basement | 12'1" x 12'1" |
| Kitchen | Basement | 13'7" x 7'5" |
| Living room | Basement | 14'9" x 9'10" |
| Storage | Basement | 9'4" x 12'7" |
| Utility room | Basement | 6'10" x 10'6" |
| 2pc Bathroom | Main level | 4'7" x 5'3" |
| Dining room | Main level | 16'0" x 10'2" |
| Foyer | Main level | 6'0" x 9'11" |
| Kitchen | Main level | 12'3" x 17'2" |
| Living room | Main level | 16'0" x 14'1" |
| Office | Main level | 10'4" x 10'5" |
| Storage | Main level | 6'7" x 4'11" |
Property Type
Single Family
MORTGAGE CALCULATOR








































