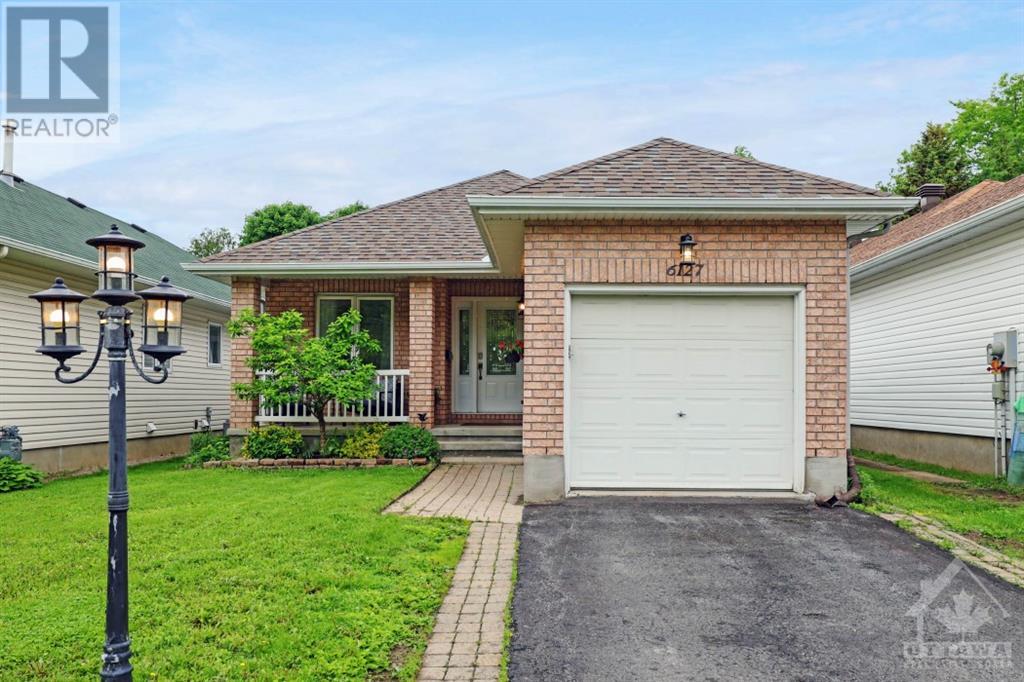
711 PLOUGHMAN PLACE
Stittsville, Ontario K2S3C4
$989,900
ID# 1397382
ABOUT THIS PROPERTY
PROPERTY DETAILS
| Bathroom Total | 2 |
| Bedrooms Total | 4 |
| Half Bathrooms Total | 1 |
| Year Built | 2024 |
| Cooling Type | Central air conditioning |
| Flooring Type | Mixed Flooring |
| Heating Type | Forced air |
| Heating Fuel | Natural gas |
| Stories Total | 2 |
| Loft | Second level | 15'0" x 12'0" |
| Primary Bedroom | Second level | 18'7" x 17'6" |
| Other | Second level | Measurements not available |
| Other | Second level | Measurements not available |
| 5pc Ensuite bath | Second level | Measurements not available |
| Bedroom | Second level | 11'8" x 10'8" |
| Bedroom | Second level | 10'8" x 14'4" |
| 4pc Bathroom | Second level | Measurements not available |
| Bedroom | Second level | 15'11" x 10'10" |
| 4pc Ensuite bath | Second level | Measurements not available |
| Laundry room | Second level | Measurements not available |
| Dining room | Main level | 14'10" x 17'10" |
| Great room | Main level | 16'0" x 18'0" |
| Eating area | Main level | 11'0" x 9'4" |
| Kitchen | Main level | 11'0" x 13'0" |
| 2pc Bathroom | Main level | Measurements not available |
| Den | Main level | 8'4" x 10'0" |
Property Type
Single Family
MORTGAGE CALCULATOR









