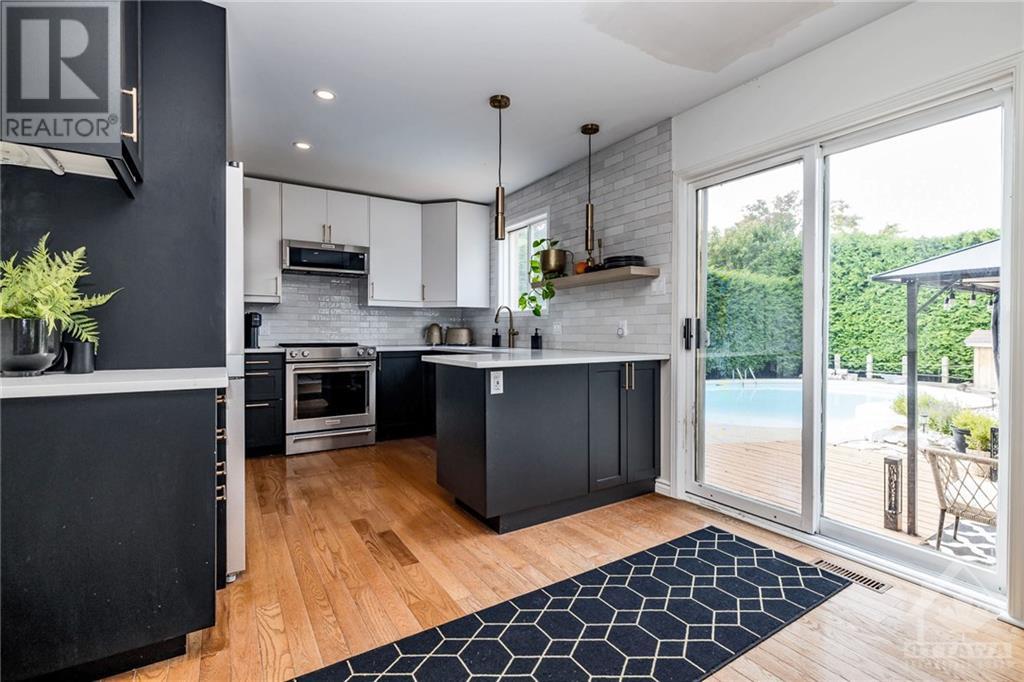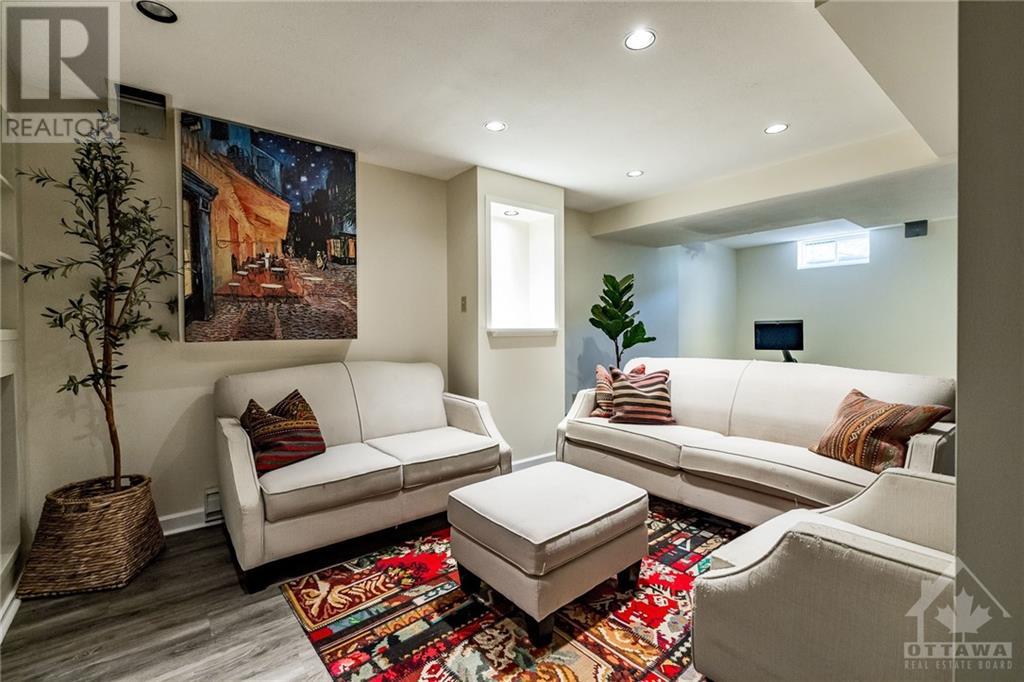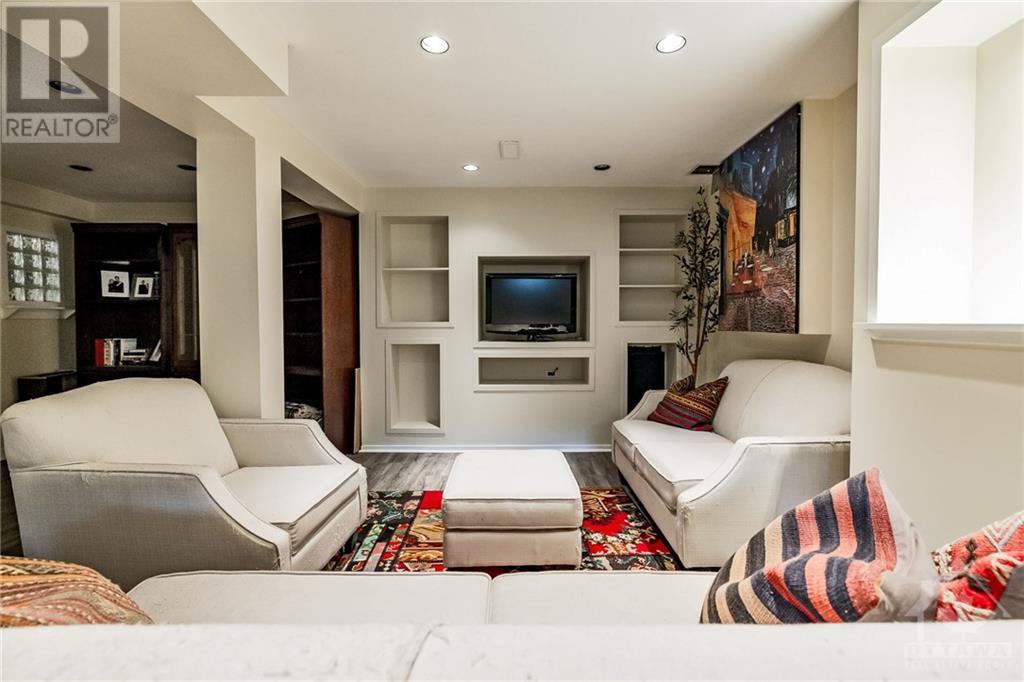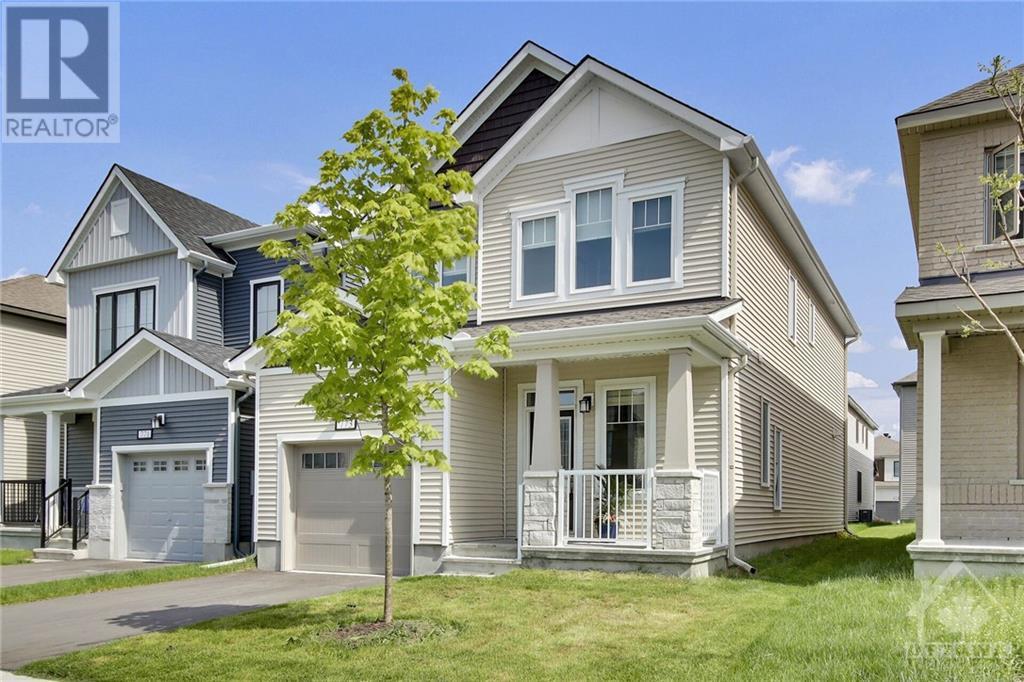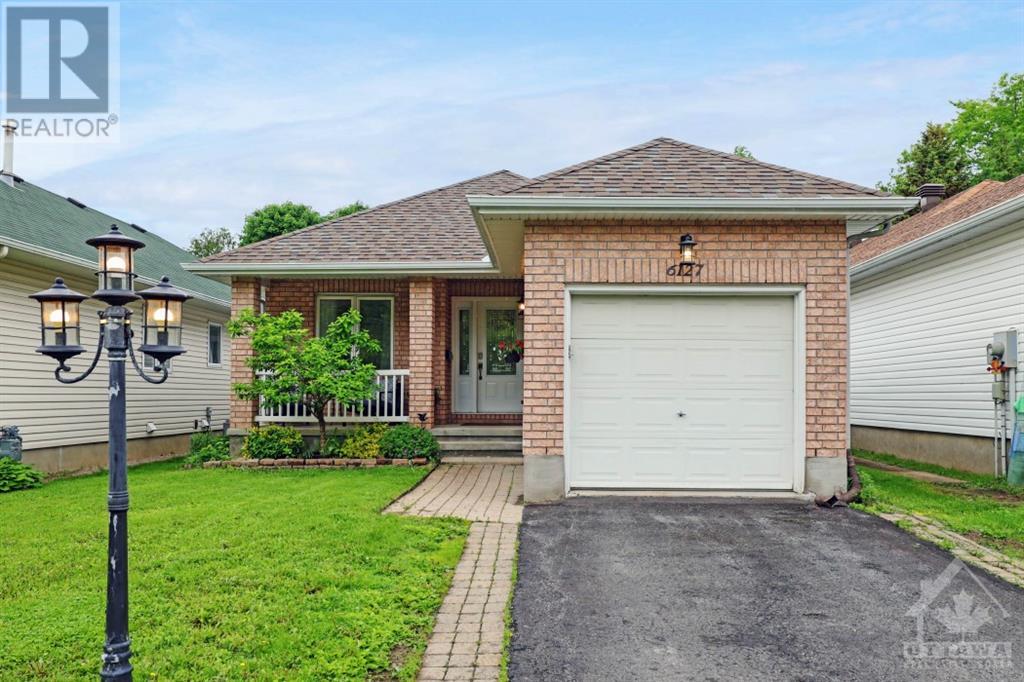
ABOUT THIS PROPERTY
PROPERTY DETAILS
| Bathroom Total | 3 |
| Bedrooms Total | 3 |
| Half Bathrooms Total | 1 |
| Year Built | 1987 |
| Cooling Type | Central air conditioning |
| Flooring Type | Wall-to-wall carpet, Hardwood, Ceramic |
| Heating Type | Forced air |
| Heating Fuel | Natural gas |
| Stories Total | 2 |
| Bedroom | Second level | 10'0" x 10'6" |
| 4pc Bathroom | Second level | 6'6" x 7'0" |
| Primary Bedroom | Second level | 16'0" x 11'6" |
| 4pc Ensuite bath | Second level | 6'6" x 7'0" |
| Bedroom | Second level | 10'10" x 9'10" |
| Recreation room | Basement | 25'7" x 19'6" |
| Den | Basement | 10'1" x 10'2" |
| Kitchen | Main level | 9'8" x 10'0" |
| Mud room | Main level | 4'9" x 5'0" |
| Office | Main level | 10'5" x 10'6" |
| 2pc Bathroom | Main level | 5'0" x 4'1" |
| Living room | Main level | 15'10" x 11'2" |
| Dining room | Main level | 15'10" x 11'2" |
Property Type
Single Family
MORTGAGE CALCULATOR










