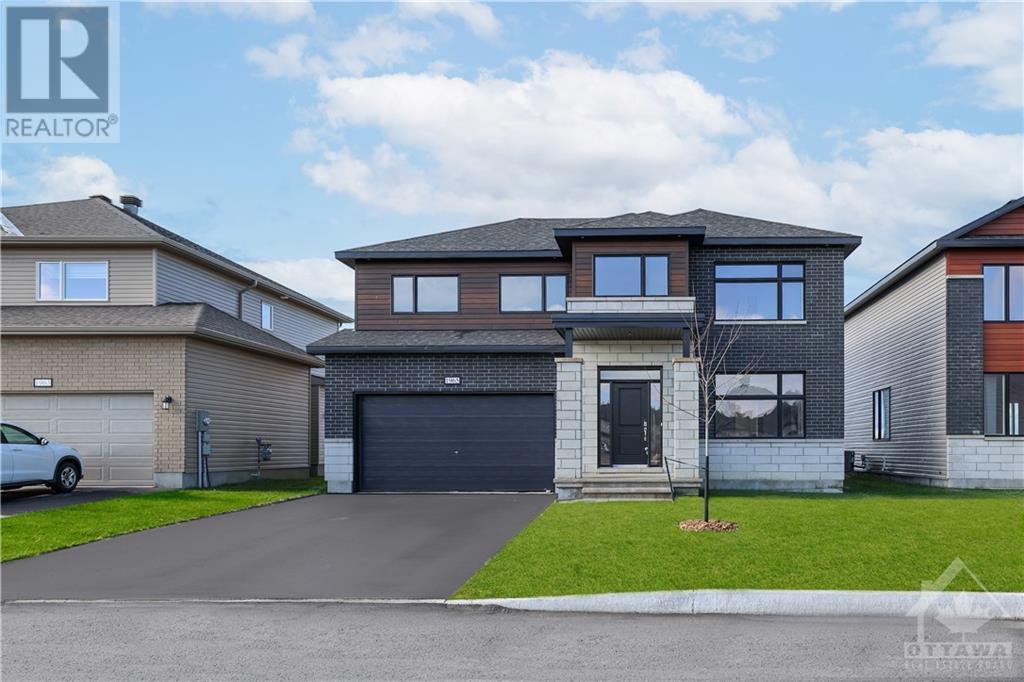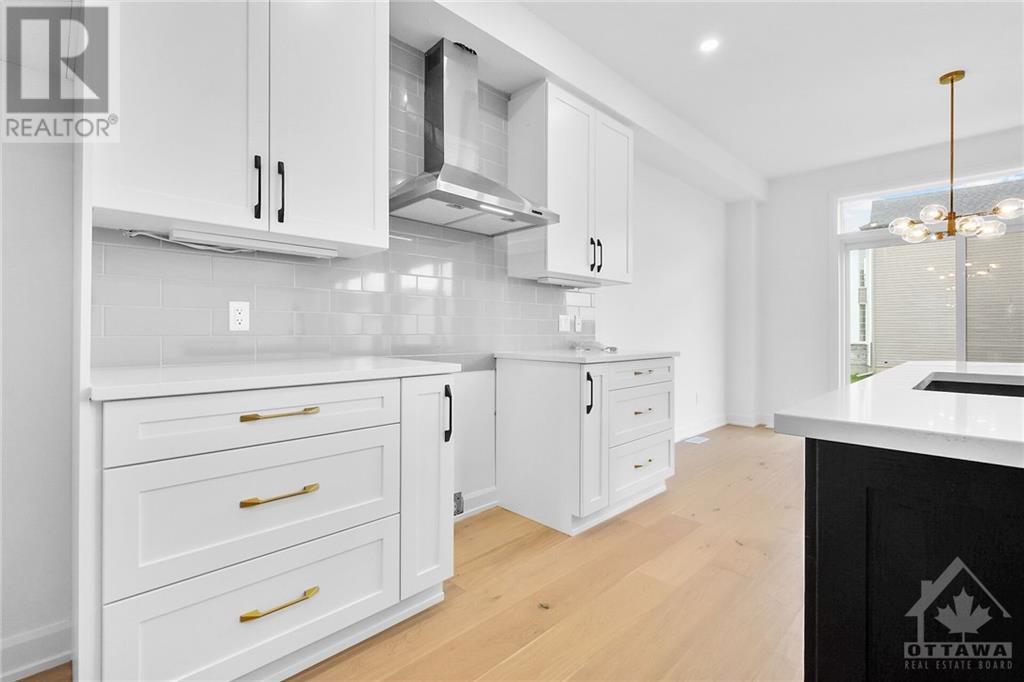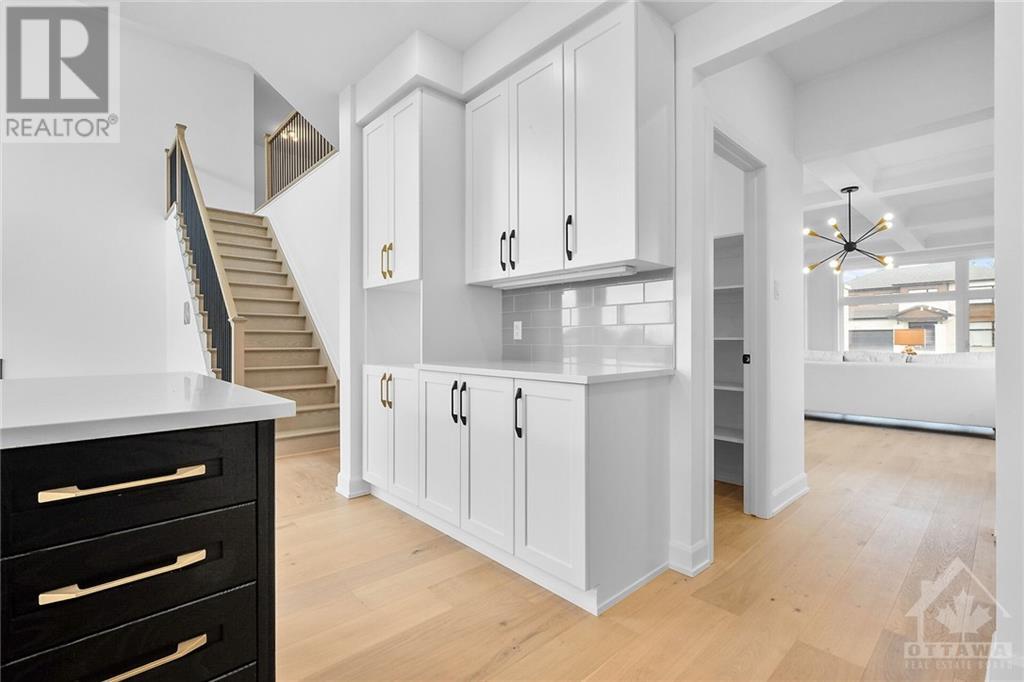
ABOUT THIS PROPERTY
PROPERTY DETAILS
| Bathroom Total | 3 |
| Bedrooms Total | 4 |
| Half Bathrooms Total | 1 |
| Year Built | 2024 |
| Cooling Type | None |
| Flooring Type | Wall-to-wall carpet, Tile |
| Heating Type | Forced air |
| Heating Fuel | Natural gas |
| Stories Total | 2 |
| Primary Bedroom | Second level | 12'0" x 16'4" |
| 5pc Ensuite bath | Second level | 11'2" x 9'9" |
| Other | Second level | 8'0" x 7'1" |
| Bedroom | Second level | 12'2" x 14'10" |
| Bedroom | Second level | 13'9" x 11'3" |
| Bedroom | Second level | 11'3" x 15'10" |
| Loft | Second level | 7'0" x 11'3" |
| 4pc Bathroom | Second level | Measurements not available |
| Living room | Main level | 12'9" x 10'0" |
| Kitchen | Main level | 12'0" x 21'6" |
| Dining room | Main level | 12'6" x 10'0" |
| Family room/Fireplace | Main level | 10'2" x 15'0" |
| Laundry room | Main level | 9'11" x 8'11" |
| Other | Main level | 8'2" x 5'0" |
Property Type
Single Family
MORTGAGE CALCULATOR





































