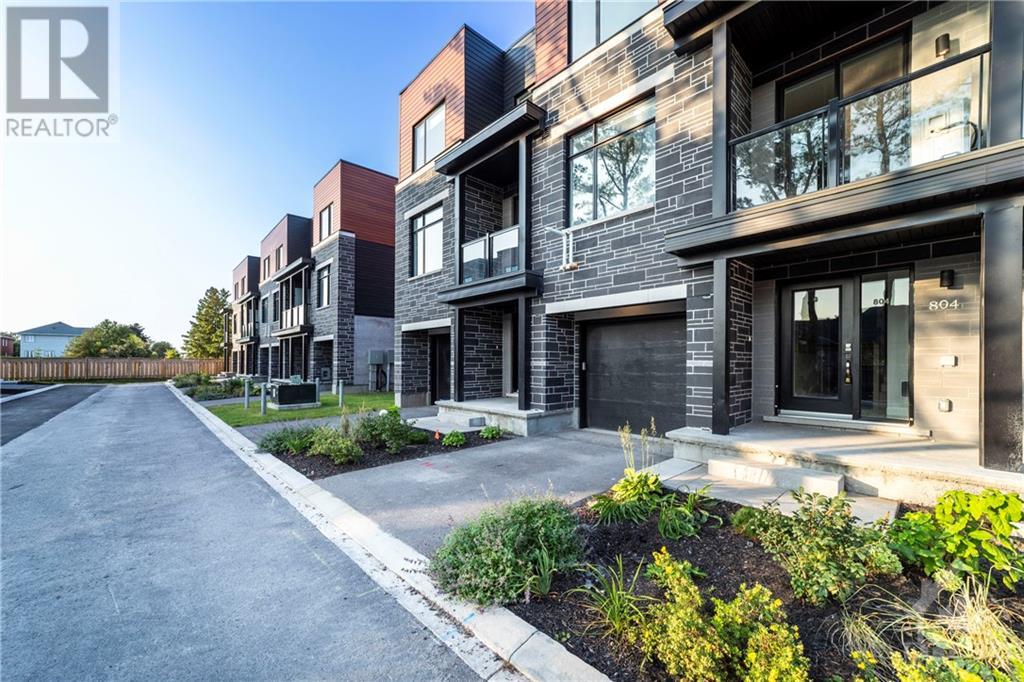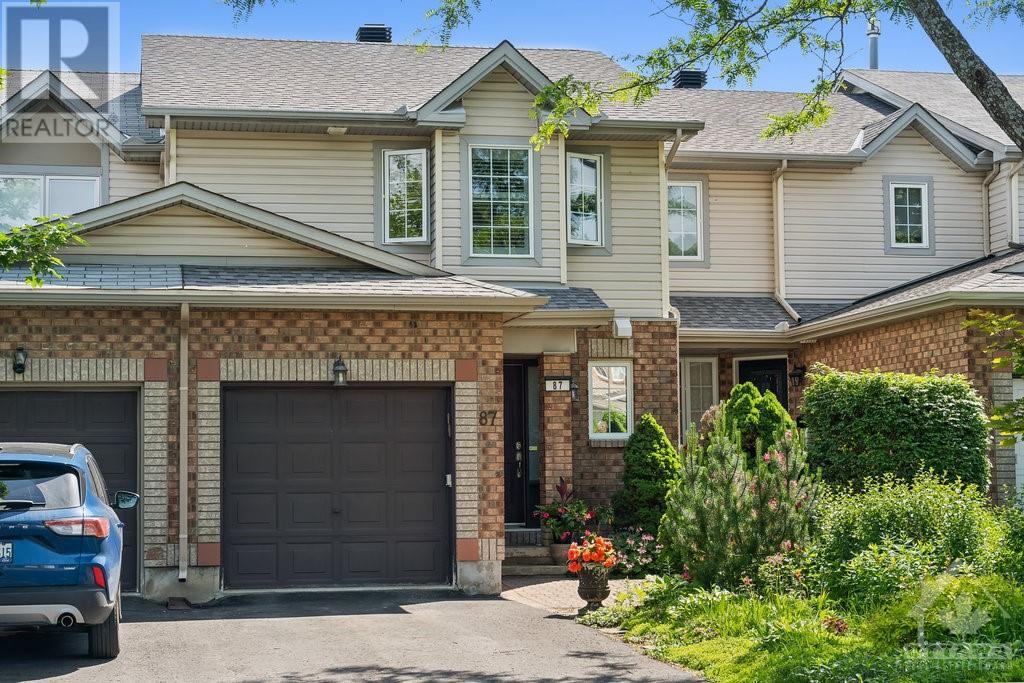
270 MAYGRASS WAY
Ottawa, Ontario K2S2K9
$893,247
ID# 1409776
ABOUT THIS PROPERTY
PROPERTY DETAILS
| Bathroom Total | 3 |
| Bedrooms Total | 3 |
| Half Bathrooms Total | 1 |
| Year Built | 2023 |
| Cooling Type | None, Air exchanger |
| Flooring Type | Wall-to-wall carpet, Hardwood, Tile |
| Heating Type | Forced air |
| Heating Fuel | Natural gas |
| Stories Total | 1 |
| Recreation room | Lower level | 11'9" x 37'6" |
| Storage | Lower level | Measurements not available |
| Utility room | Lower level | Measurements not available |
| Bedroom | Lower level | 11'9" x 11'9" |
| 3pc Bathroom | Lower level | Measurements not available |
| Primary Bedroom | Main level | 11'0" x 14'6" |
| Kitchen | Main level | 8'9" x 11'10" |
| Living room | Main level | 14'2" x 15'5" |
| Partial bathroom | Main level | Measurements not available |
| 5pc Ensuite bath | Main level | Measurements not available |
| Bedroom | Main level | 9'0" x 12'4" |
| Other | Main level | Measurements not available |
| Laundry room | Main level | Measurements not available |
| Dining room | Main level | 8'0" x 15'7" |
| Other | Main level | 11'9" x 20'6" |
Property Type
Single Family
MORTGAGE CALCULATOR










