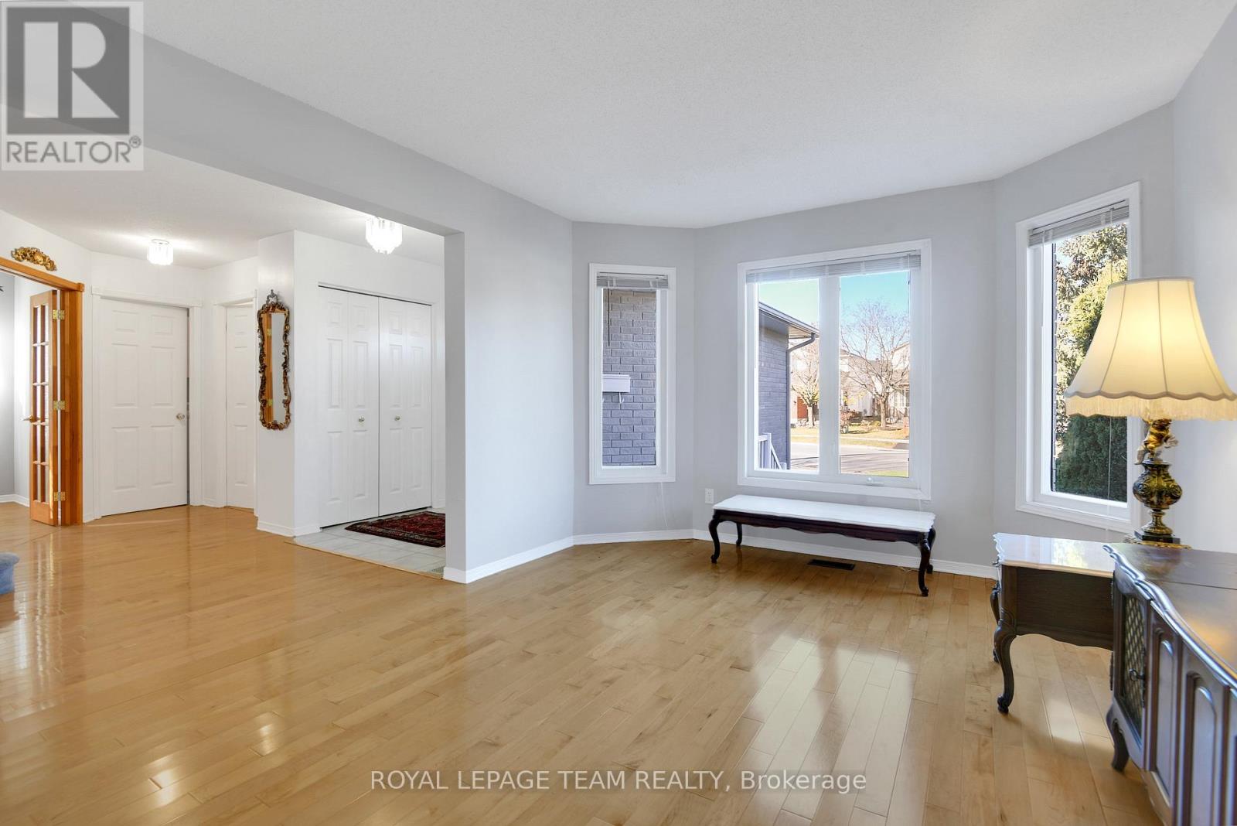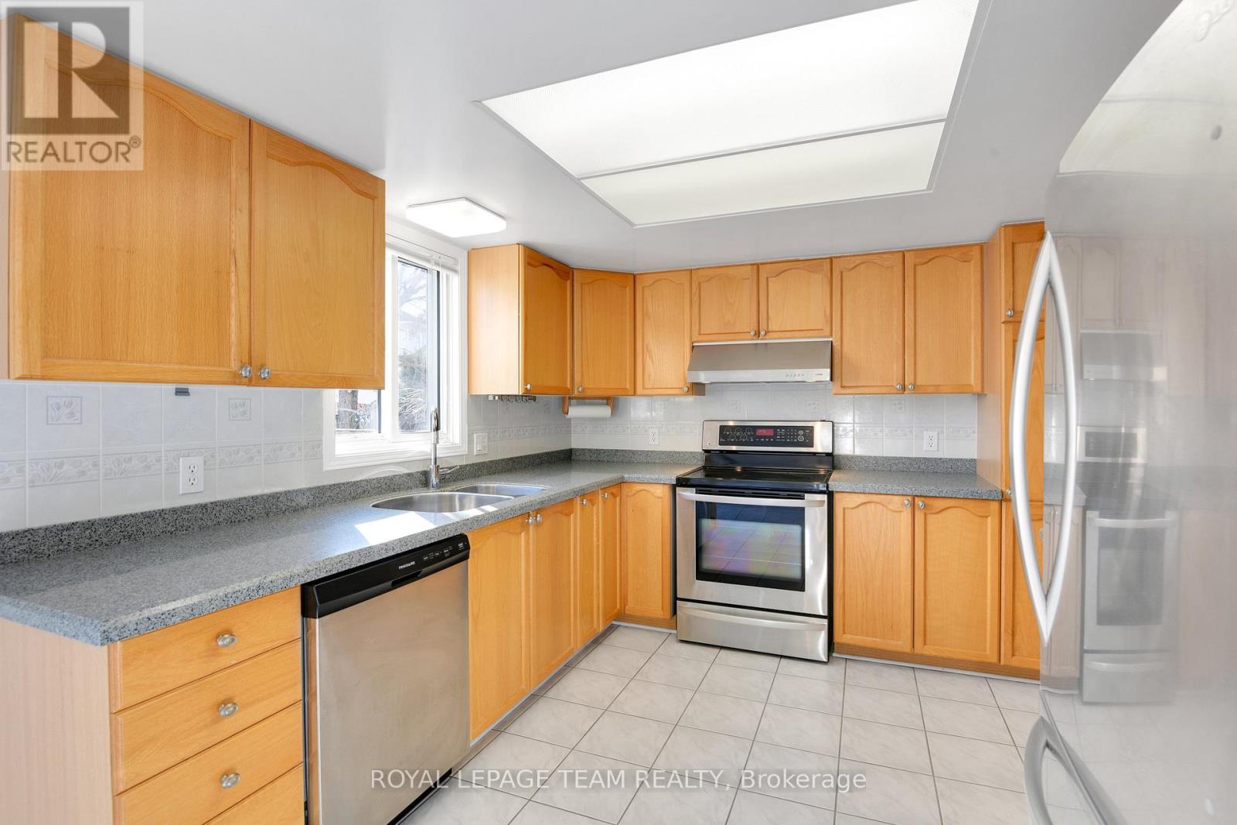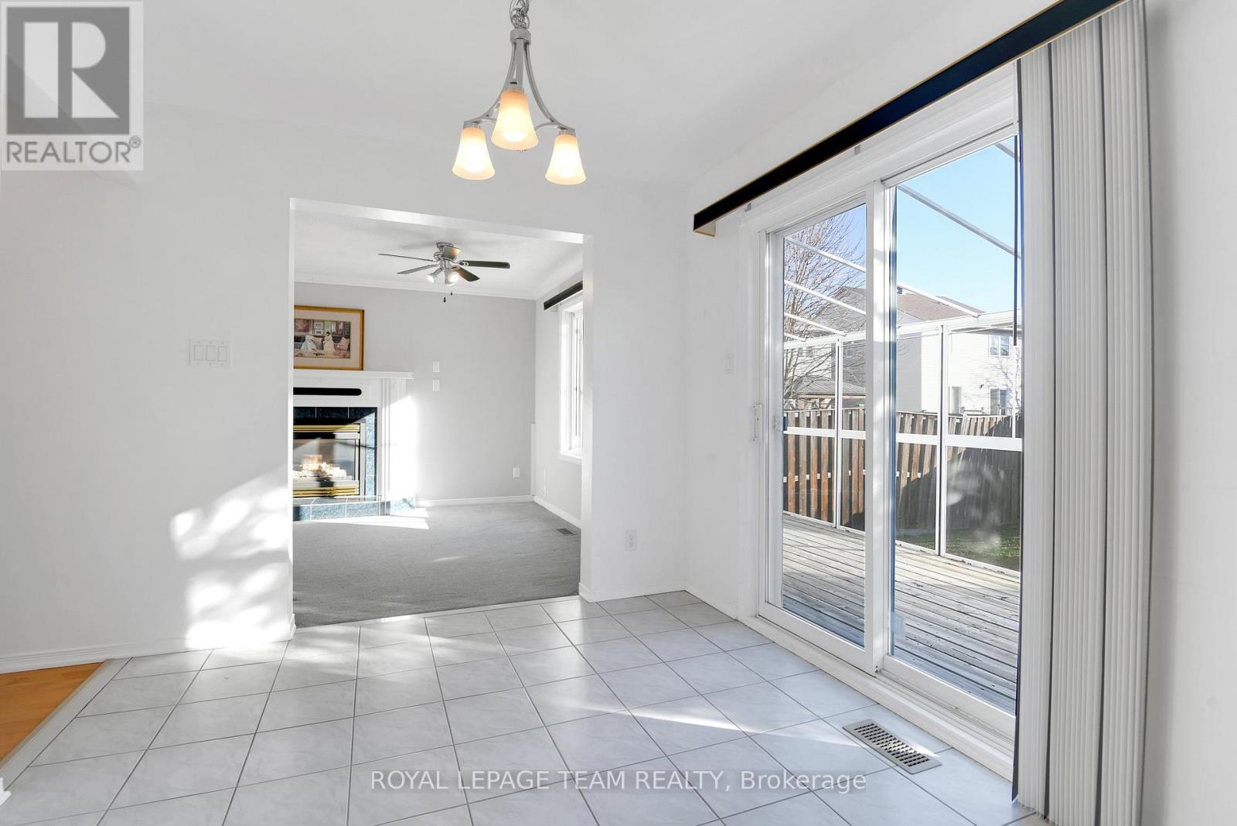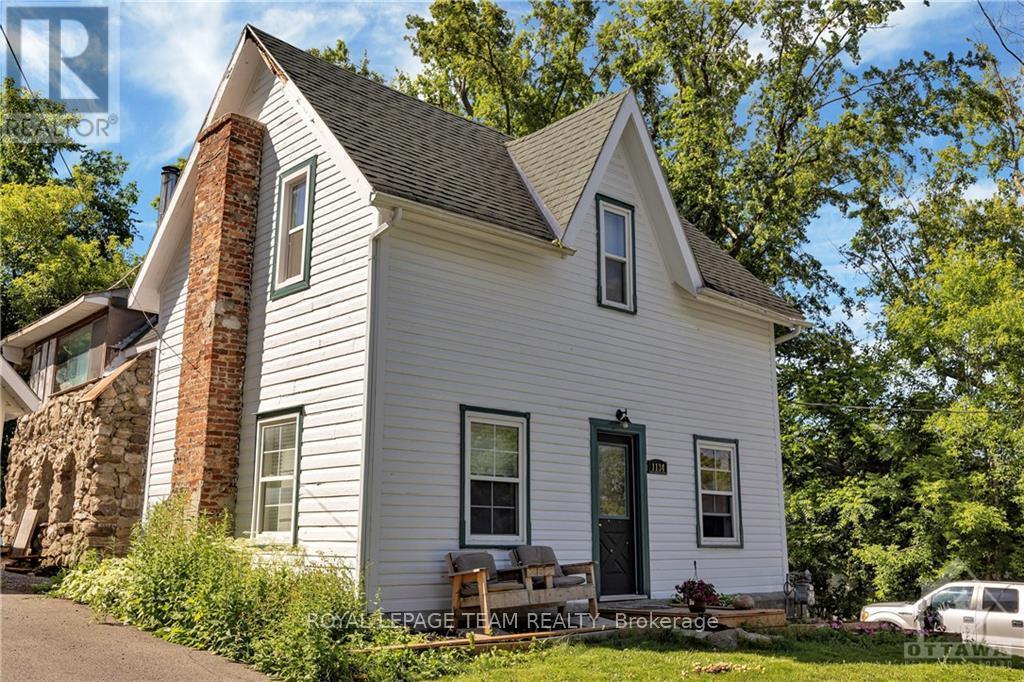1308 MATHESON ROAD
Ottawa, Ontario K1J1A8
$874,900
ID# X11196690
ABOUT THIS PROPERTY
PROPERTY DETAILS
| Bathroom Total | 3 |
| Bedrooms Total | 3 |
| Half Bathrooms Total | 1 |
| Cooling Type | Central air conditioning |
| Flooring Type | Hardwood, Ceramic |
| Heating Type | Forced air |
| Heating Fuel | Natural gas |
| Stories Total | 2 |
| Bedroom 3 | Second level | 3.5 m x 3.2 m |
| Primary Bedroom | Second level | 6.46 m x 6.16 m |
| Bedroom 2 | Second level | 6.16 m x 3.08 m |
| Workshop | Basement | 9.7 m x 9.14 m |
| Living room | Ground level | 4.8 m x 3.08 m |
| Dining room | Ground level | 5.06 m x 2.78 m |
| Kitchen | Ground level | 3.05 m x 2.77 m |
| Eating area | Ground level | 2.9 m x 2.71 m |
| Family room | Ground level | 4.3 m x 3.38 m |
| Laundry room | Ground level | 2.35 m x 1.8 m |
| Foyer | Ground level | 3.05 m x 1.22 m |
Property Type
Single Family
MORTGAGE CALCULATOR














































