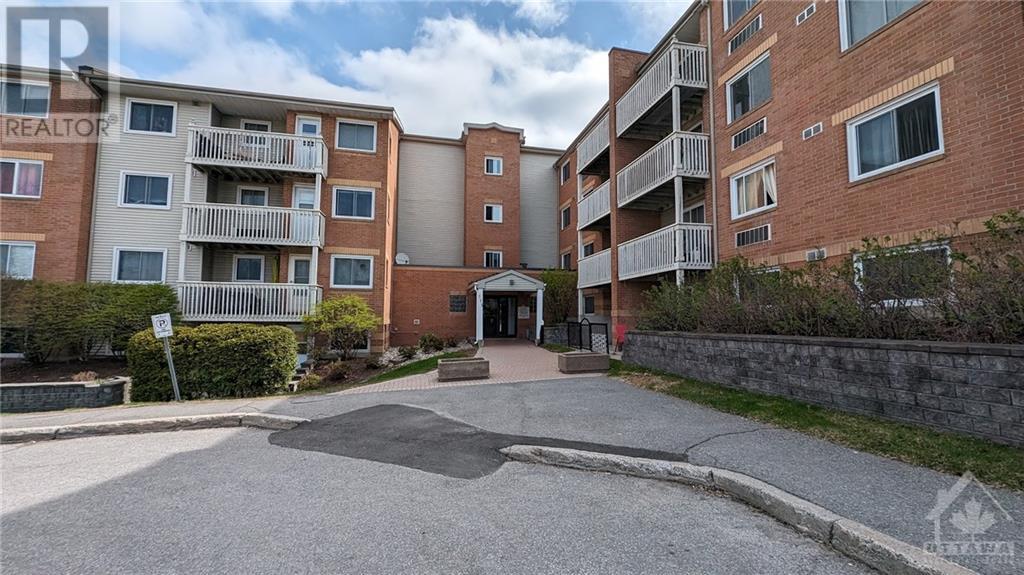272 COTE ROYALE CRESCENT
Orleans - Cumberland and Area (1102 - Bilberry Creek/Queenswood Heights), Ontario K1E3L4
$614,900
ID# X10427076
ABOUT THIS PROPERTY
PROPERTY DETAILS
| Bathroom Total | 2 |
| Bedrooms Total | 3 |
| Cooling Type | Central air conditioning |
| Heating Type | Forced air |
| Heating Fuel | Natural gas |
| Stories Total | 2 |
| Primary Bedroom | Second level | 3.98 m x 3.14 m |
| Bedroom | Second level | 3.37 m x 3.04 m |
| Bedroom | Second level | 3.14 m x 2.69 m |
| Bathroom | Second level | Measurements not available |
| Recreational, Games room | Basement | 5 m x 4.26 m |
| Laundry room | Basement | Measurements not available |
| Utility room | Basement | Measurements not available |
| Other | Basement | Measurements not available |
| Foyer | Main level | 3.53 m x 1.7 m |
| Kitchen | Main level | 4.44 m x 2.87 m |
| Living room | Main level | 3.78 m x 3.73 m |
| Dining room | Main level | 2.87 m x 2.87 m |
| Bathroom | Main level | Measurements not available |
Property Type
Single Family
MORTGAGE CALCULATOR
SIMILAR PROPERTIES







