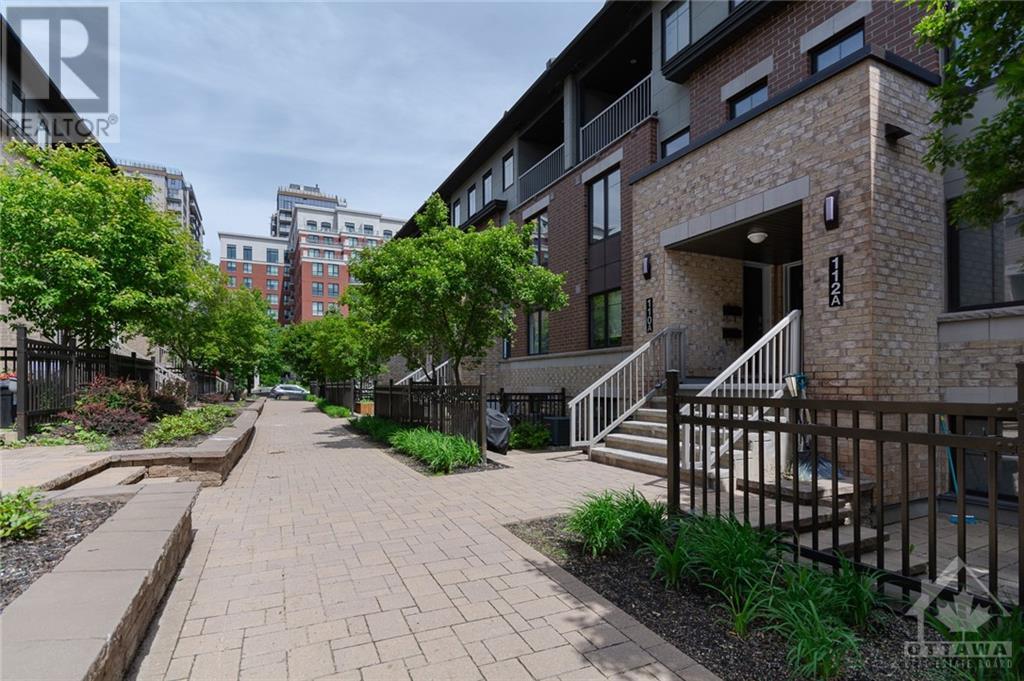1288 HIGHGATE ROAD
Ottawa, Ontario K2C2Y4
$575,000
ID# 1421241
ABOUT THIS PROPERTY
PROPERTY DETAILS
| Bathroom Total | 2 |
| Bedrooms Total | 4 |
| Half Bathrooms Total | 1 |
| Cooling Type | Central air conditioning |
| Flooring Type | Wall-to-wall carpet, Mixed Flooring, Other |
| Heating Type | Forced air |
| Heating Fuel | Natural gas |
| Stories Total | 1 |
| Recreation room | Lower level | 21'7" x 13'0" |
| 2pc Bathroom | Lower level | Measurements not available |
| Bedroom | Lower level | 13'6" x 10'0" |
| Storage | Lower level | Measurements not available |
| Laundry room | Lower level | 21'8" x 19'8" |
| Foyer | Main level | 7'10" x 3'6" |
| Kitchen | Main level | 10'8" x 9'10" |
| Living room | Main level | 17'9" x 7'10" |
| Dining room | Main level | 9'5" x 8'5" |
| Primary Bedroom | Main level | 14'4" x 9'6" |
| Bedroom | Main level | 12'4" x 12'4" |
| Bedroom | Main level | 14'4" x 9'6" |
| Full bathroom | Main level | 7'2" x 4'8" |
| Sunroom | Main level | 17'0" x 13'1" |
Property Type
Single Family
MORTGAGE CALCULATOR










