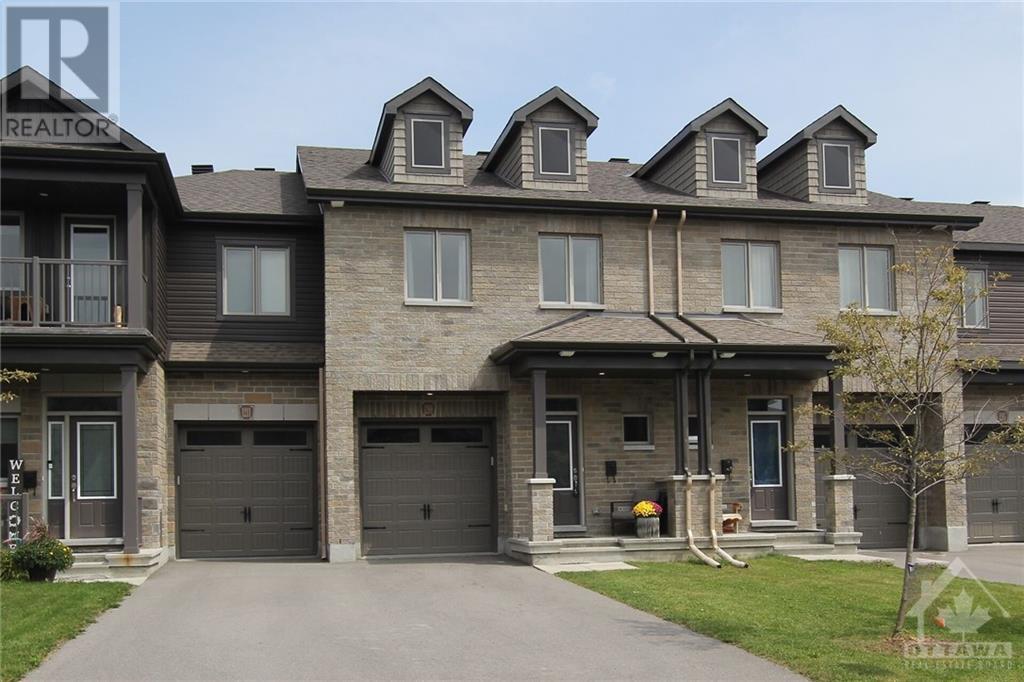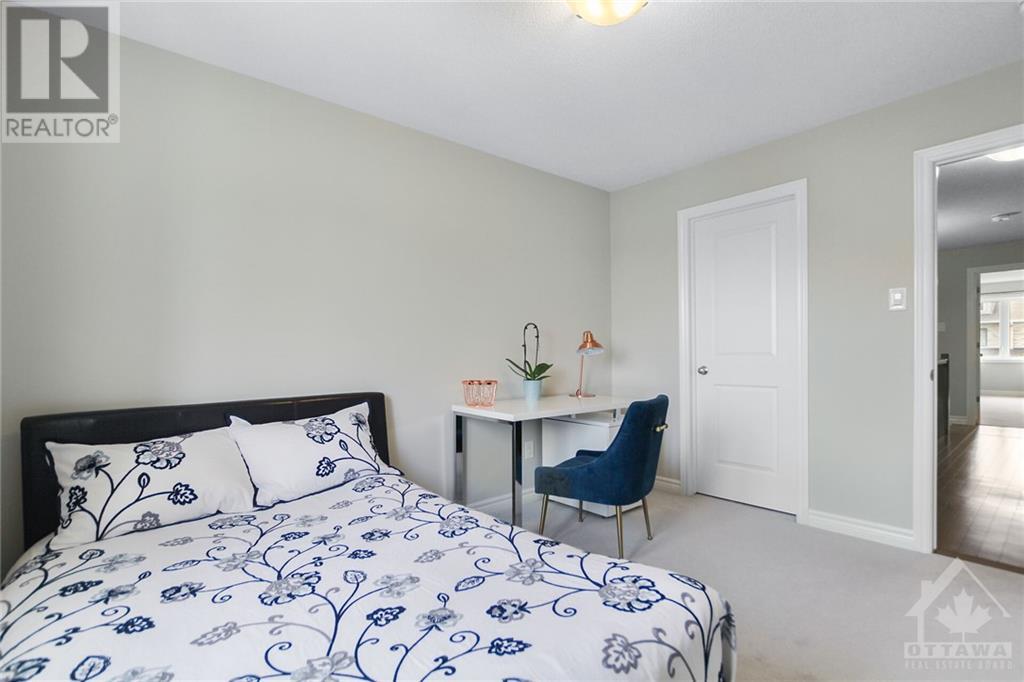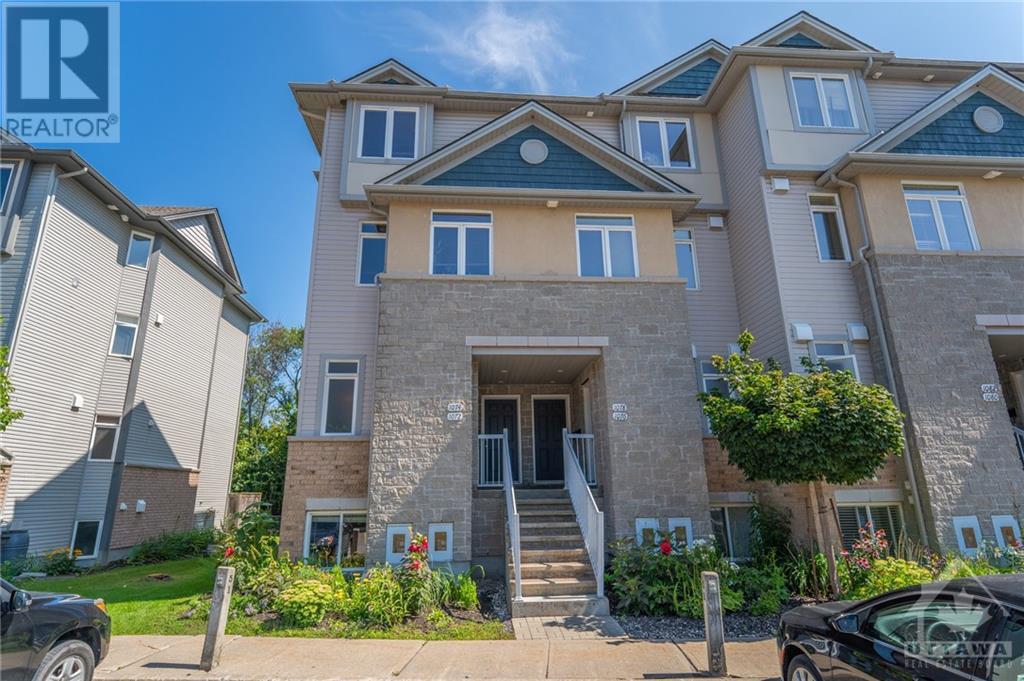ABOUT THIS PROPERTY
PROPERTY DETAILS
| Bathroom Total | 3 |
| Bedrooms Total | 3 |
| Half Bathrooms Total | 1 |
| Year Built | 2020 |
| Cooling Type | Central air conditioning |
| Flooring Type | Wall-to-wall carpet, Hardwood, Ceramic |
| Heating Type | Forced air |
| Heating Fuel | Natural gas |
| Stories Total | 2 |
| Laundry room | Second level | Measurements not available |
| Bedroom | Second level | 8'8" x 16'0" |
| Bedroom | Second level | 9'6" x 12'0" |
| Primary Bedroom | Second level | 11'9" x 18'8" |
| 5pc Ensuite bath | Second level | Measurements not available |
| 3pc Bathroom | Second level | Measurements not available |
| Recreation room | Basement | 14'4" x 18'10" |
| Kitchen | Main level | 9'3" x 8'0" |
| 2pc Bathroom | Main level | Measurements not available |
| Living room/Dining room | Main level | Measurements not available |
Property Type
Single Family
MORTGAGE CALCULATOR






































