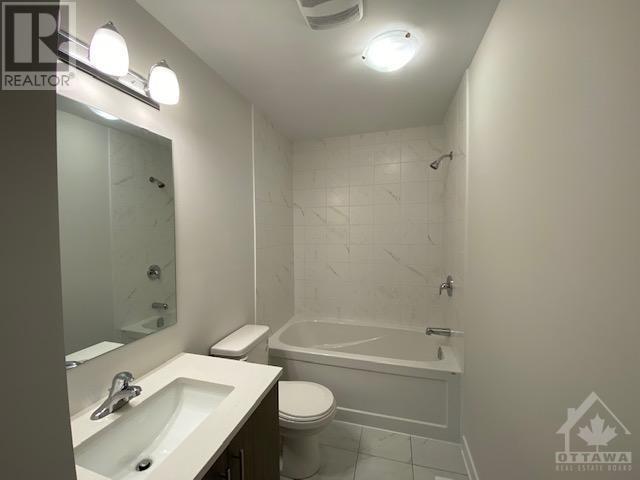78 FRANCHISE PRIVATE
Stittsville, Ontario K2V0S6
$2,395
ID# 1421126
ABOUT THIS PROPERTY
PROPERTY DETAILS
| Bathroom Total | 3 |
| Bedrooms Total | 2 |
| Half Bathrooms Total | 1 |
| Year Built | 2022 |
| Cooling Type | Central air conditioning |
| Flooring Type | Wall-to-wall carpet, Mixed Flooring, Vinyl, Ceramic |
| Heating Type | Forced air |
| Heating Fuel | Natural gas |
| Stories Total | 3 |
| Kitchen | Second level | 9'1" x 10'7" |
| Living room | Second level | 11'0" x 13'3" |
| Dining room | Second level | 10'5" x 12'6" |
| Partial bathroom | Second level | Measurements not available |
| Primary Bedroom | Third level | 10'2" x 13'0" |
| Bedroom | Third level | 9'0" x 10'0" |
| 3pc Ensuite bath | Third level | Measurements not available |
| Other | Third level | Measurements not available |
| Full bathroom | Third level | Measurements not available |
| Foyer | Main level | Measurements not available |
Property Type
Single Family
MORTGAGE CALCULATOR















