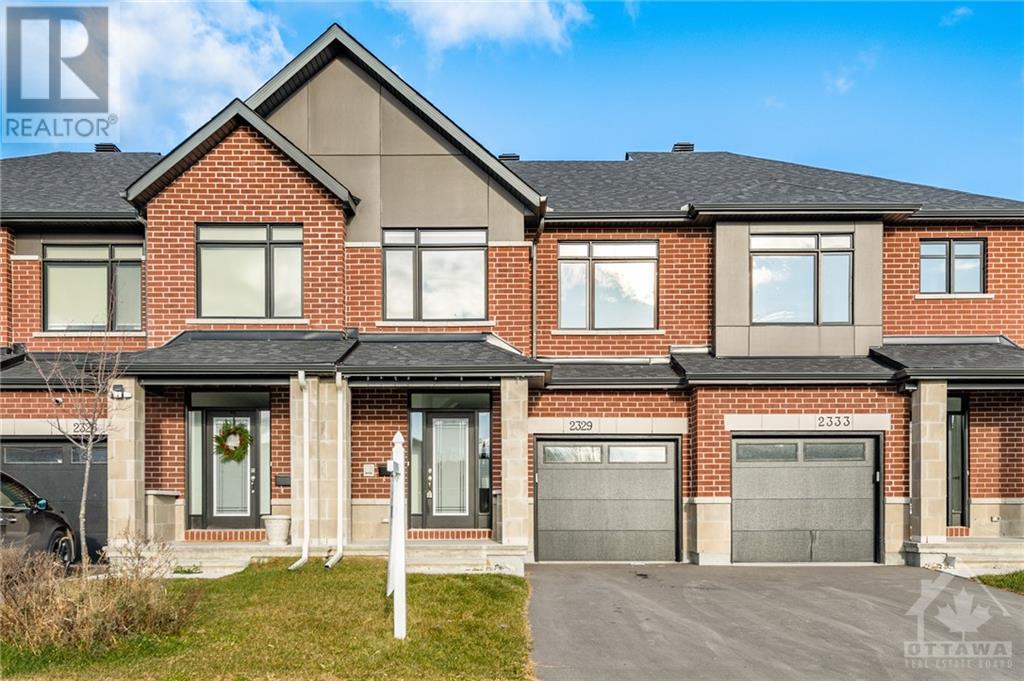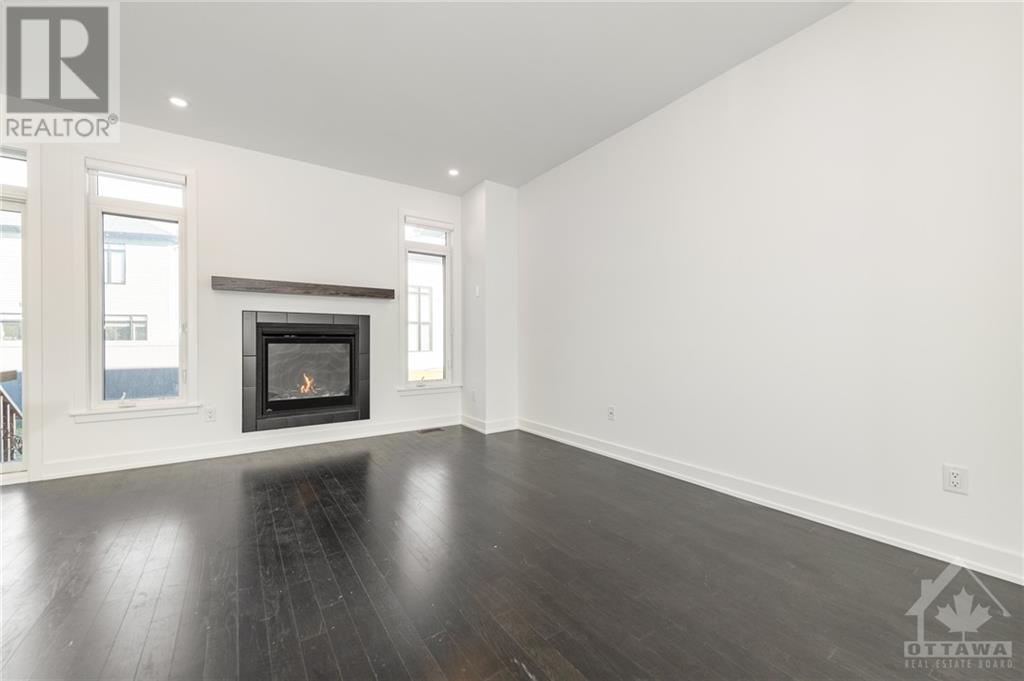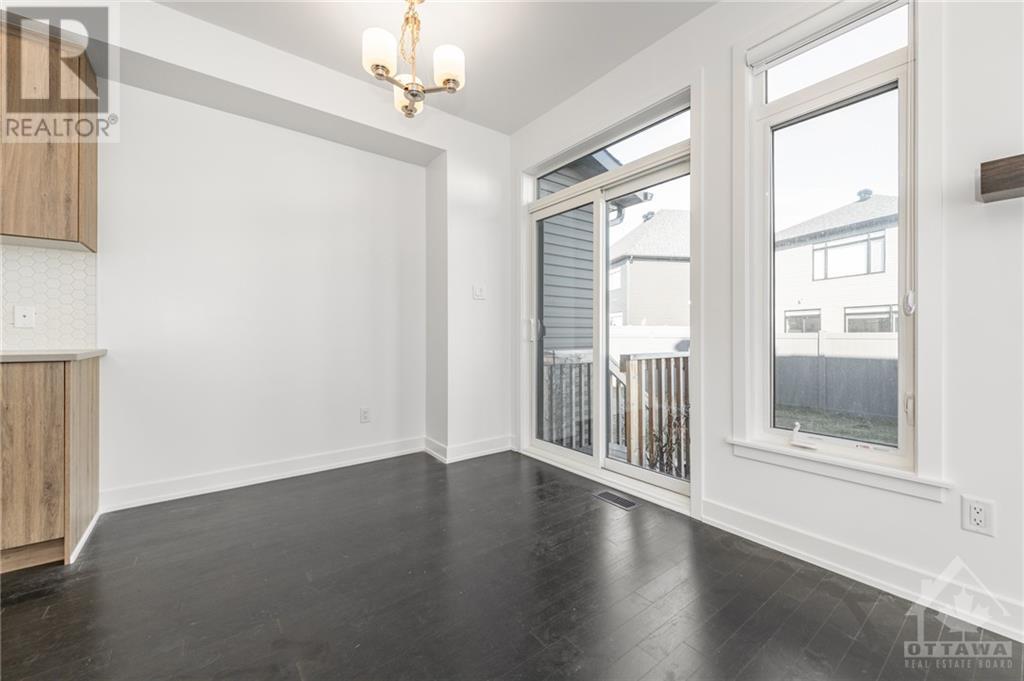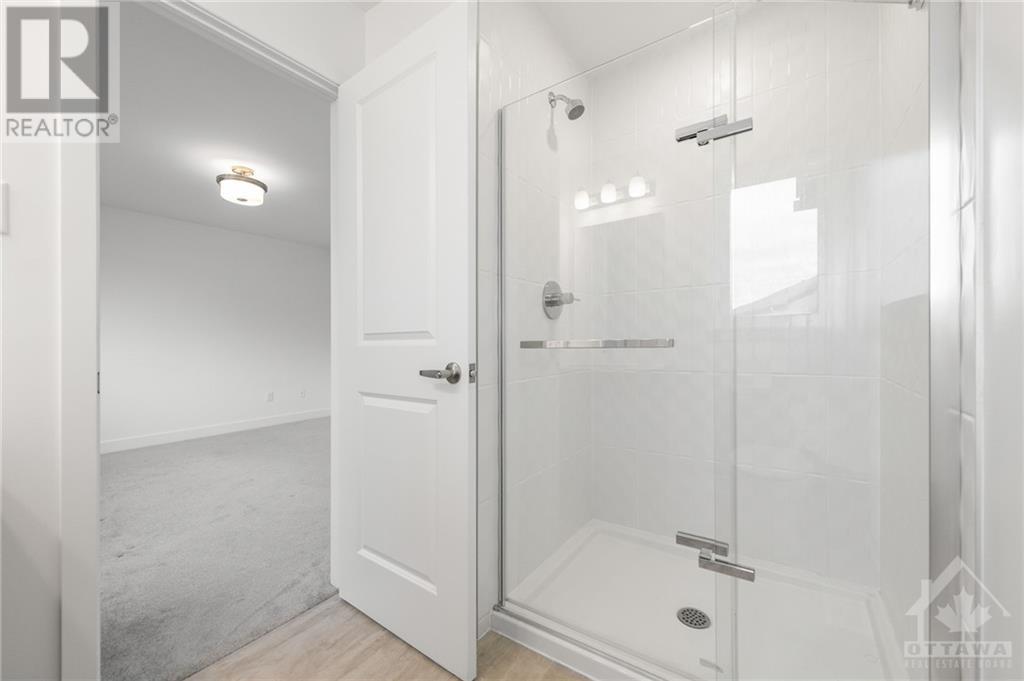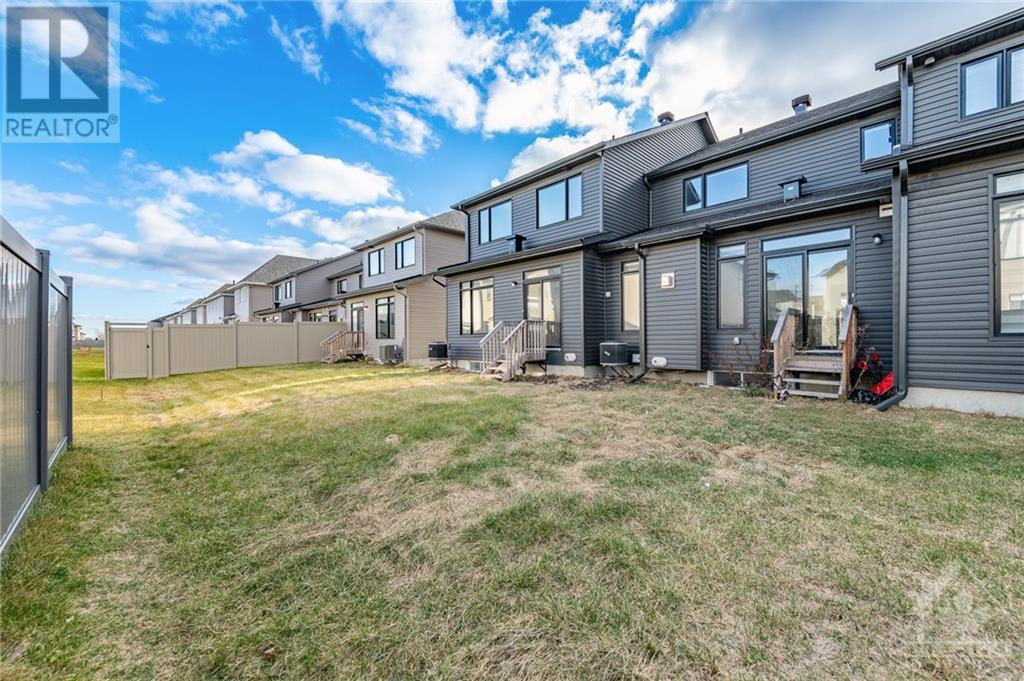ABOUT THIS PROPERTY
PROPERTY DETAILS
| Bathroom Total | 3 |
| Bedrooms Total | 3 |
| Half Bathrooms Total | 1 |
| Year Built | 2023 |
| Cooling Type | Central air conditioning |
| Flooring Type | Wall-to-wall carpet, Hardwood, Tile |
| Heating Type | Forced air |
| Heating Fuel | Natural gas |
| Stories Total | 2 |
| Primary Bedroom | Second level | 13'2" x 13'1" |
| 3pc Ensuite bath | Second level | Measurements not available |
| Other | Second level | Measurements not available |
| Bedroom | Second level | 12'1" x 9'8" |
| Bedroom | Second level | 10'2" x 9'5" |
| 4pc Bathroom | Second level | Measurements not available |
| Recreation room | Lower level | 23'1" x 11'3" |
| Storage | Lower level | Measurements not available |
| Laundry room | Lower level | Measurements not available |
| Utility room | Lower level | Measurements not available |
| Foyer | Main level | Measurements not available |
| Partial bathroom | Main level | Measurements not available |
| Dining room | Main level | 10'7" x 10'3" |
| Kitchen | Main level | 11'10" x 8'10" |
| Living room/Fireplace | Main level | 14'1" x 10'7" |
| Eating area | Main level | 8'10" x 8'5" |
Property Type
Single Family
MORTGAGE CALCULATOR

