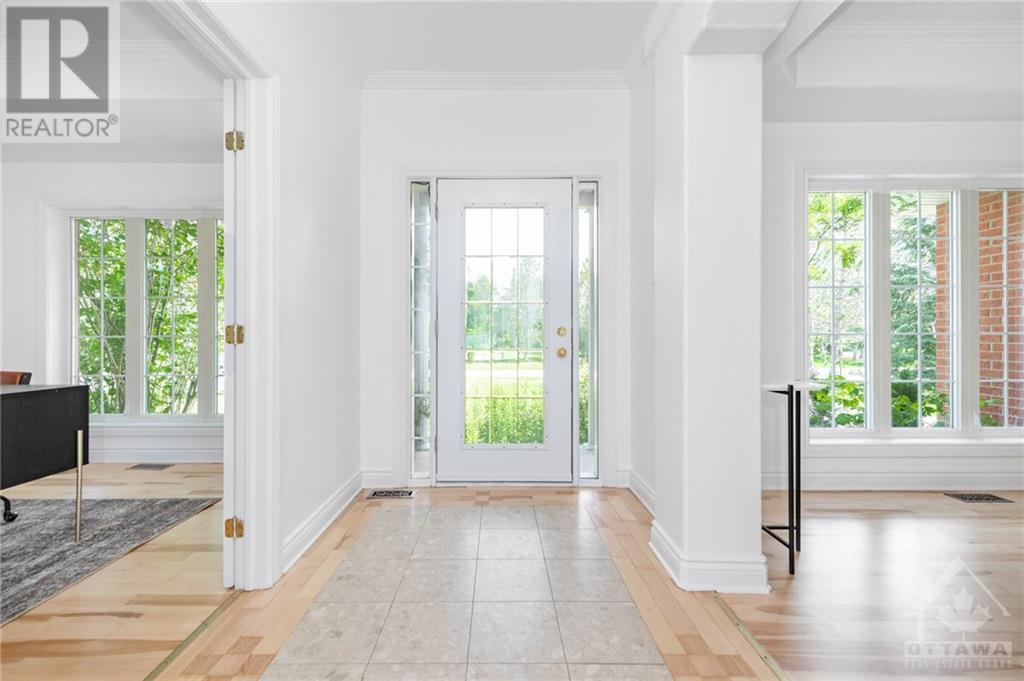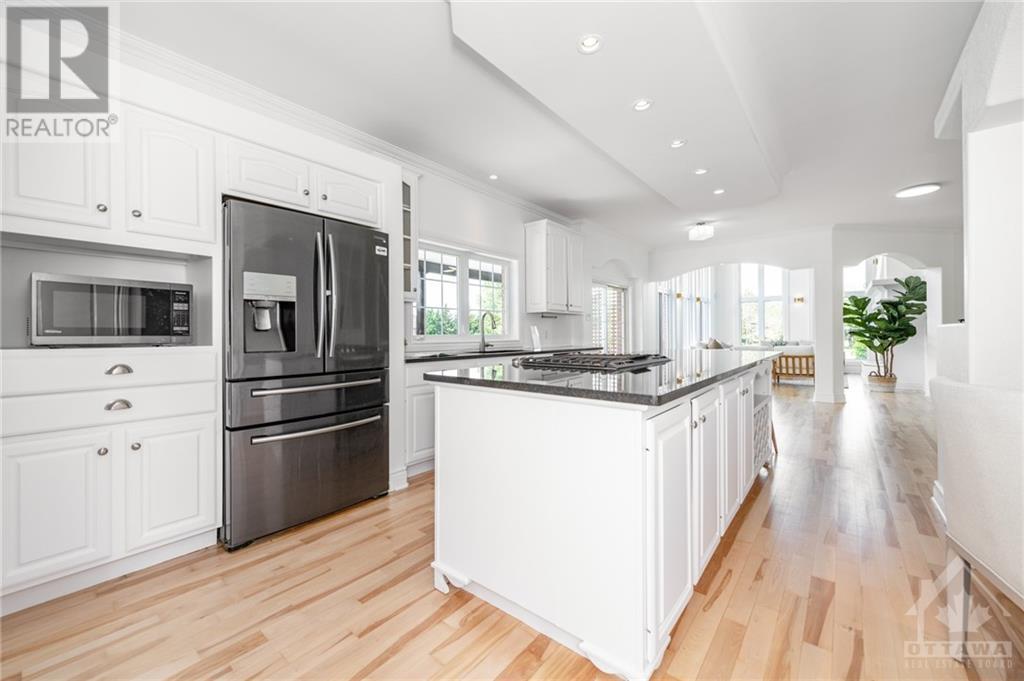ABOUT THIS PROPERTY
PROPERTY DETAILS
| Bathroom Total | 5 |
| Bedrooms Total | 4 |
| Half Bathrooms Total | 1 |
| Year Built | 2000 |
| Cooling Type | Central air conditioning |
| Flooring Type | Hardwood, Laminate, Ceramic |
| Heating Type | Forced air |
| Heating Fuel | Natural gas |
| Stories Total | 2 |
| Loft | Second level | 13'9" x 18'8" |
| Primary Bedroom | Second level | 16'8" x 17'0" |
| 6pc Ensuite bath | Second level | 12'2" x 17'0" |
| Laundry room | Second level | 5'1" x 9'7" |
| 4pc Bathroom | Second level | 8'9" x 6'8" |
| Bedroom | Second level | 13'6" x 11'11" |
| Bedroom | Second level | 12'8" x 13'3" |
| Foyer | Lower level | 15'4" x 5'9" |
| 5pc Bathroom | Lower level | 12'11" x 10'9" |
| Media | Lower level | 12'6" x 16'0" |
| Living room | Lower level | 13'1" x 16'6" |
| Kitchen | Lower level | 13'0" x 10'7" |
| 3pc Bathroom | Lower level | 4'11" x 8'6" |
| Bedroom | Lower level | 12'10" x 14'5" |
| Foyer | Main level | 10'0" x 6'0" |
| Office | Main level | 11'4" x 12'5" |
| Dining room | Main level | 12'6" x 12'6" |
| Kitchen | Main level | 13'10" x 17'4" |
| Pantry | Main level | 6'10" x 5'3" |
| Mud room | Main level | 6'9" x 5'8" |
| Eating area | Main level | 13'10" x 8'0" |
| Great room | Main level | 17'6" x 14'0" |
| 2pc Bathroom | Main level | 5'5" x 5'10" |
Property Type
Single Family
MORTGAGE CALCULATOR








































