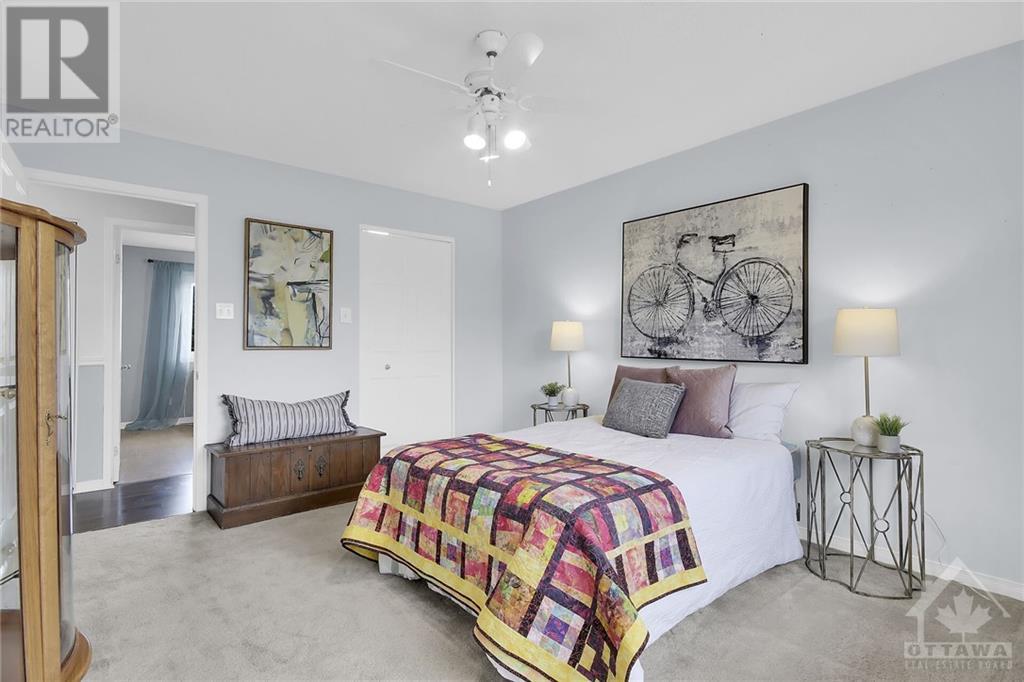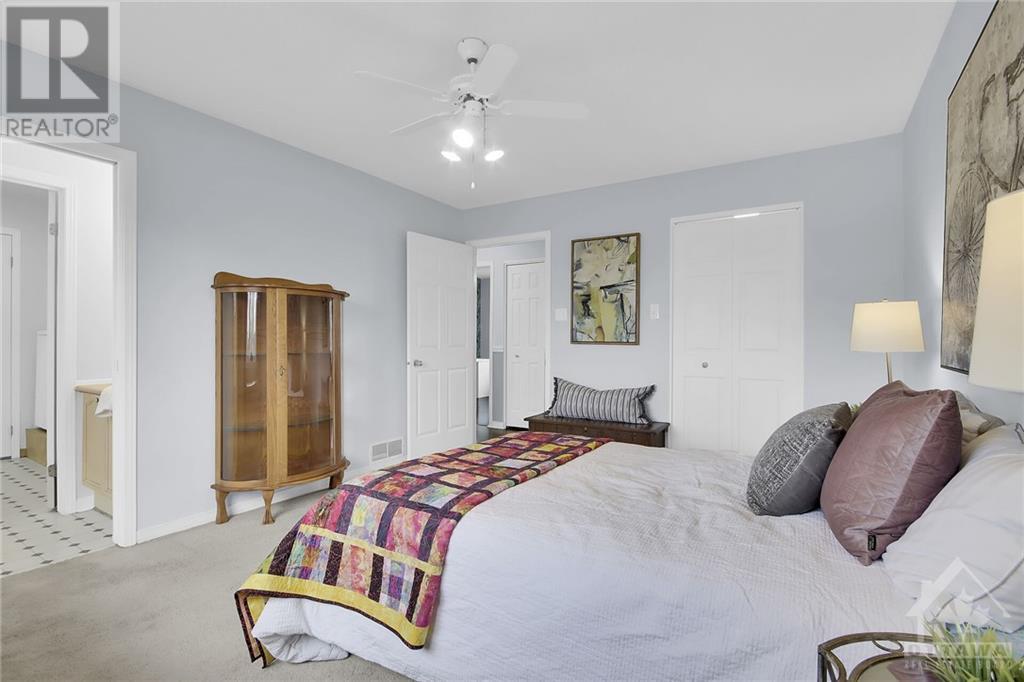1284 BEN ROYAL AVENUE
Greely, Ontario K4P1A3
$698,000
ID# 1420777
ABOUT THIS PROPERTY
PROPERTY DETAILS
| Bathroom Total | 2 |
| Bedrooms Total | 3 |
| Half Bathrooms Total | 1 |
| Year Built | 1992 |
| Cooling Type | Central air conditioning |
| Flooring Type | Wall-to-wall carpet, Laminate, Linoleum |
| Heating Type | Forced air |
| Heating Fuel | Natural gas |
| Stories Total | 1 |
| Recreation room | Basement | 31'9" x 27'11" |
| Office | Basement | 12'3" x 17'10" |
| Storage | Basement | 13'4" x 4'8" |
| Kitchen | Main level | 9'0" x 8'10" |
| Dining room | Main level | 9'0" x 9'9" |
| Living room/Fireplace | Main level | 12'3" x 12'7" |
| Kitchen | Main level | 9'0" x 8'10" |
| Laundry room | Main level | 7'1" x 8'10" |
| Primary Bedroom | Main level | 11'10" x 14'3" |
| Bedroom | Main level | 9'1" x 10'10" |
| Bedroom | Main level | 10'3" x 10'10" |
| 4pc Bathroom | Main level | 9'10" x 7'0" |
| 2pc Bathroom | Main level | 2'5" x 7'0" |
| Eating area | Main level | 7'10" x 10'4" |
| Other | Other | 19'0" x 18'11" |
Property Type
Single Family
MORTGAGE CALCULATOR


































