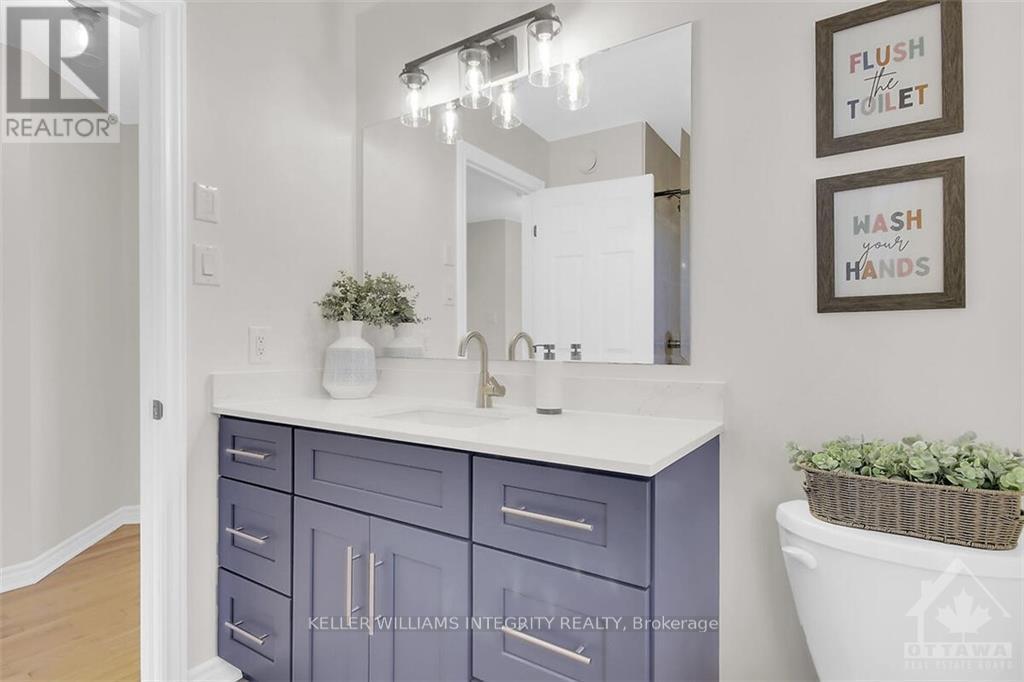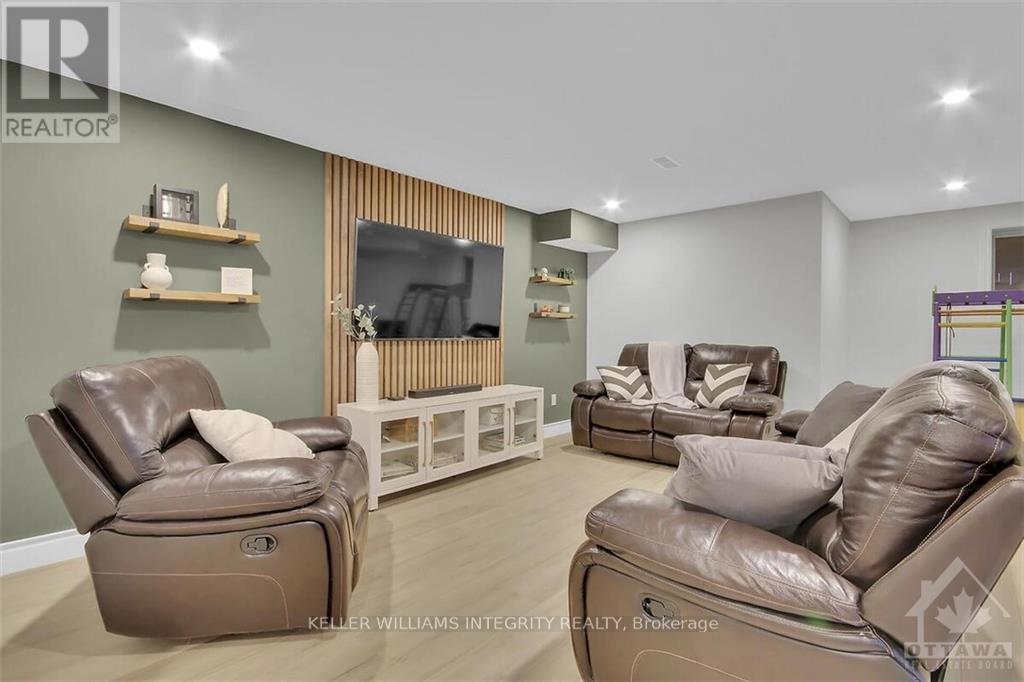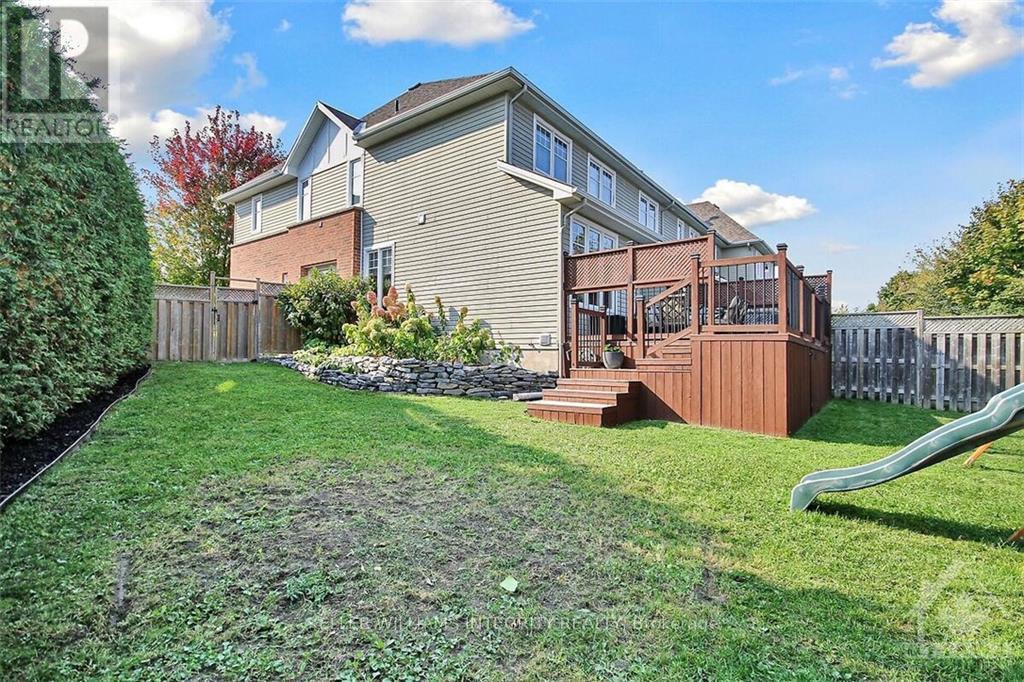ABOUT THIS PROPERTY
PROPERTY DETAILS
| Bathroom Total | 3 |
| Bedrooms Total | 3 |
| Cooling Type | Central air conditioning |
| Heating Type | Forced air |
| Heating Fuel | Natural gas |
| Stories Total | 2 |
| Bedroom | Second level | 4.36 m x 2.74 m |
| Bedroom | Second level | 3.47 m x 3.04 m |
| Other | Second level | Measurements not available |
| Primary Bedroom | Second level | 4.64 m x 3.81 m |
| Bathroom | Second level | Measurements not available |
| Laundry room | Second level | Measurements not available |
| Bathroom | Second level | Measurements not available |
| Family room | Basement | 5.66 m x 5.58 m |
| Other | Basement | Measurements not available |
| Utility room | Basement | Measurements not available |
| Pantry | Main level | Measurements not available |
| Foyer | Main level | Measurements not available |
| Living room | Main level | 7.21 m x 3.65 m |
| Kitchen | Main level | 5.08 m x 2.54 m |
| Bathroom | Main level | Measurements not available |
| Office | Main level | 3.65 m x 2.64 m |
Property Type
Single Family
MORTGAGE CALCULATOR






































