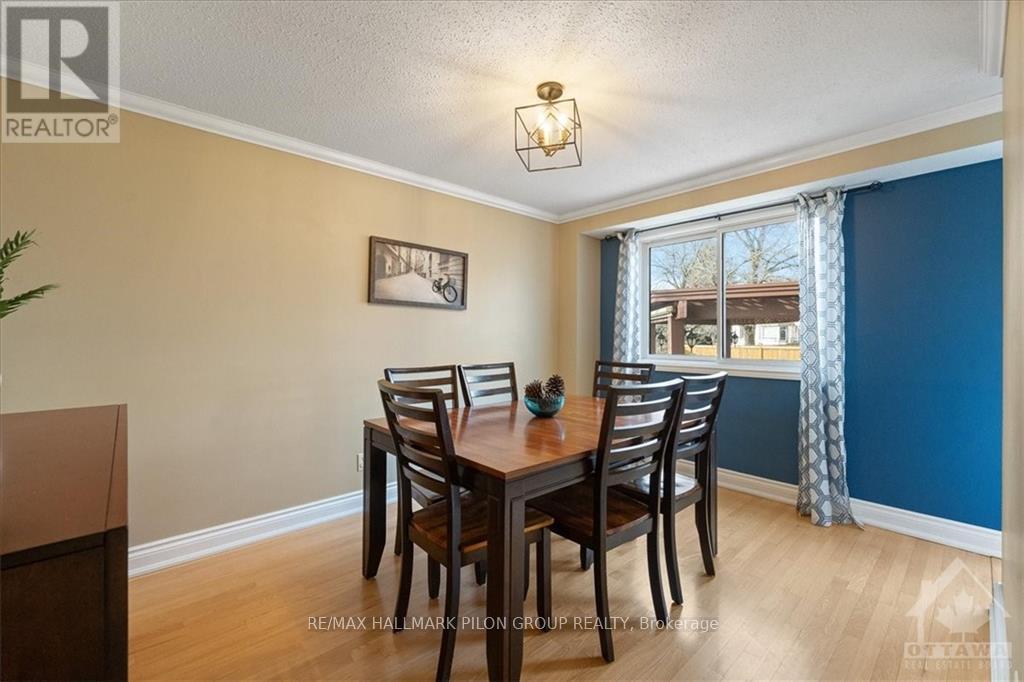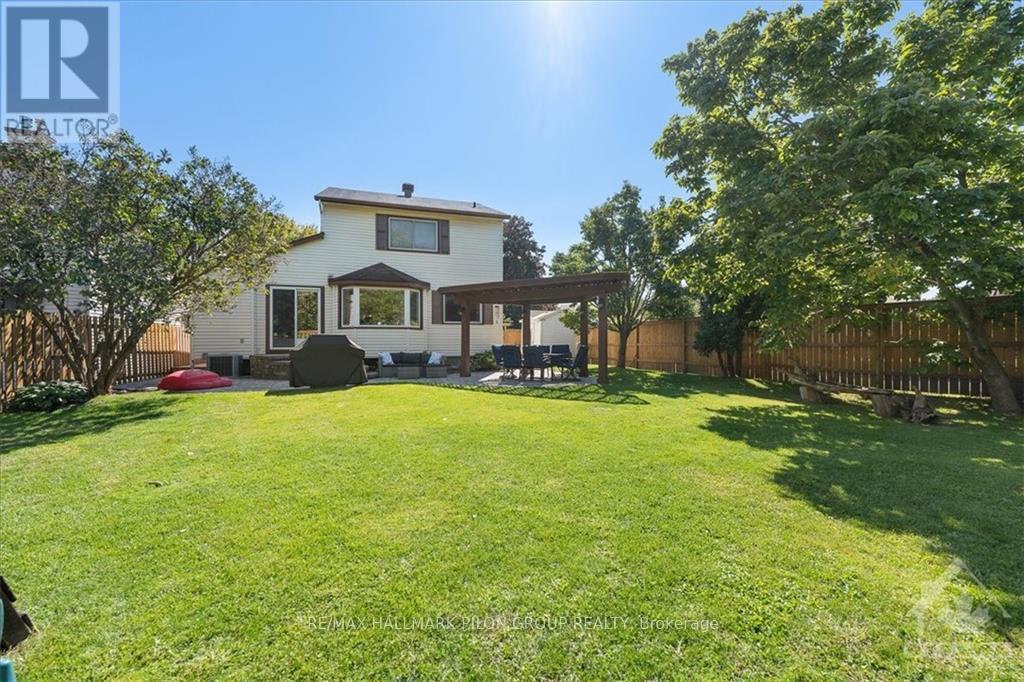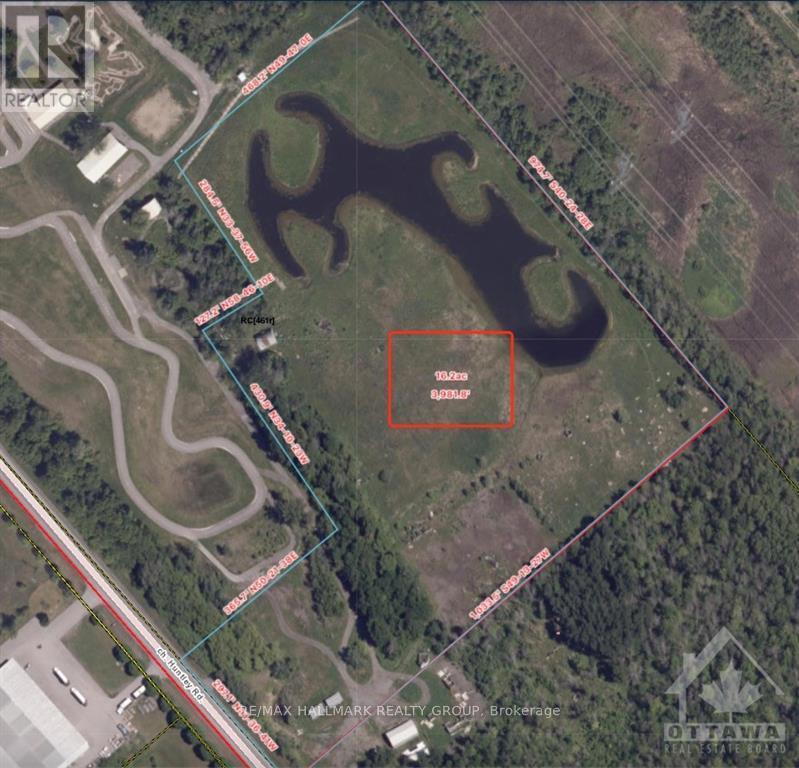ABOUT THIS PROPERTY
PROPERTY DETAILS
| Bathroom Total | 3 |
| Bedrooms Total | 3 |
| Half Bathrooms Total | 1 |
| Cooling Type | Central air conditioning |
| Heating Type | Forced air |
| Heating Fuel | Natural gas |
| Stories Total | 2 |
| Primary Bedroom | Second level | 3.83 m x 3.02 m |
| Bedroom | Second level | 4.01 m x 2.81 m |
| Bedroom | Second level | 3.04 m x 2.76 m |
| Bathroom | Second level | 1.44 m x 1.62 m |
| Den | Lower level | 2.89 m x 3.53 m |
| Recreational, Games room | Lower level | 4.9 m x 5.58 m |
| Other | Lower level | 6.4 m x 4.59 m |
| Bathroom | Main level | 1.52 m x 2.87 m |
| Living room | Main level | 3.7 m x 4.67 m |
| Dining room | Main level | 4.03 m x 2.81 m |
| Kitchen | Main level | 4.01 m x 2.81 m |
| Family room | Main level | 3.17 m x 3.98 m |
Property Type
Single Family
MORTGAGE CALCULATOR






































