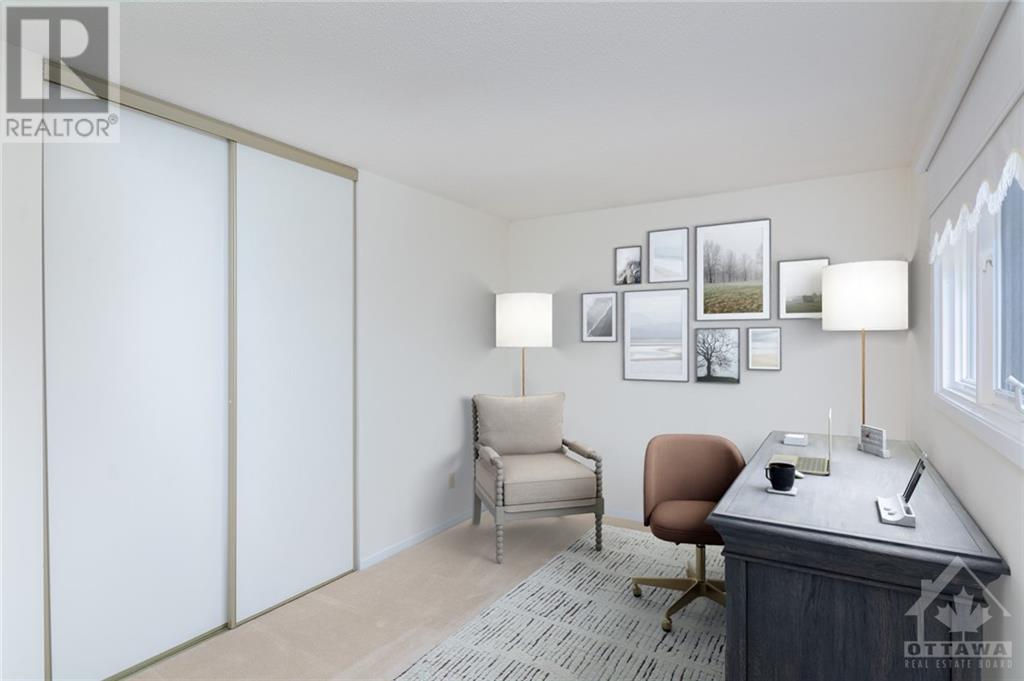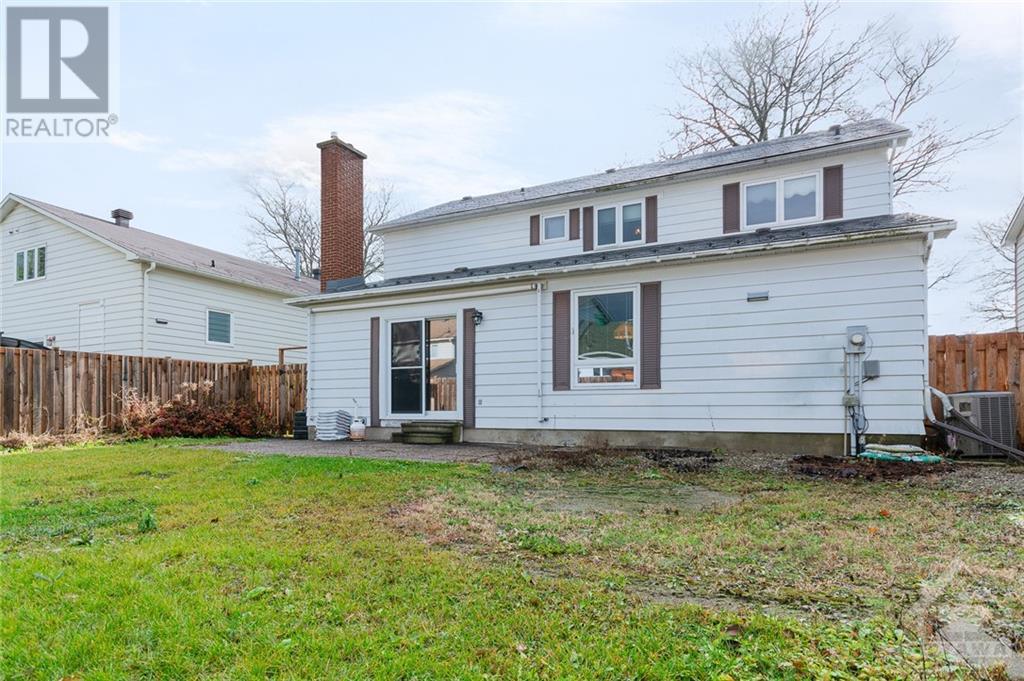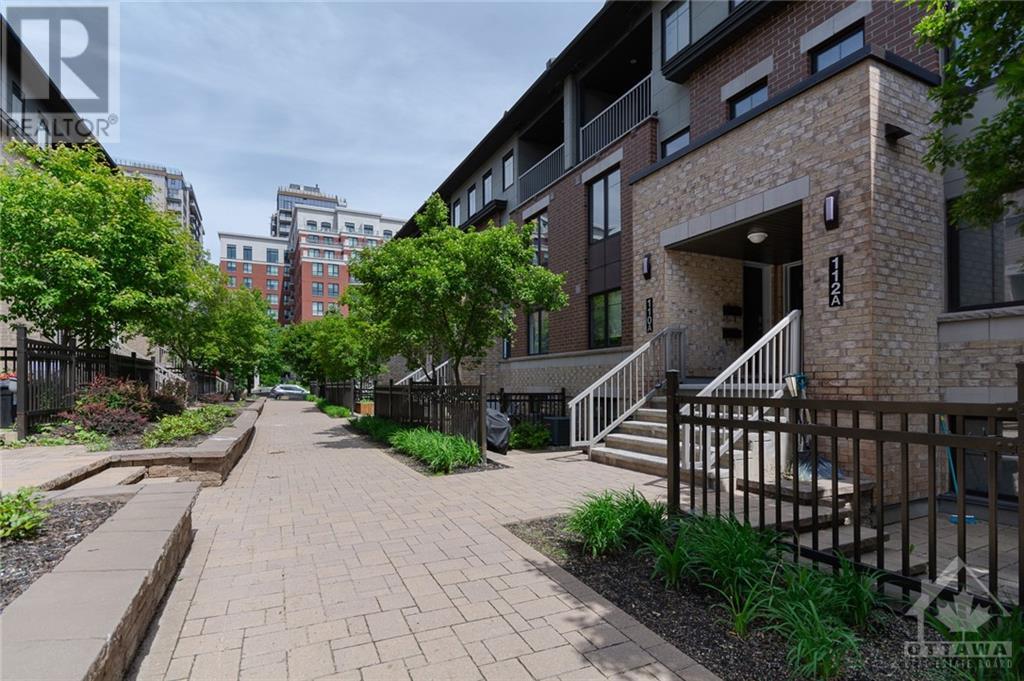ABOUT THIS PROPERTY
PROPERTY DETAILS
| Bathroom Total | 4 |
| Bedrooms Total | 4 |
| Half Bathrooms Total | 2 |
| Year Built | 1979 |
| Cooling Type | Central air conditioning |
| Flooring Type | Wall-to-wall carpet, Hardwood, Tile |
| Heating Type | Forced air |
| Heating Fuel | Natural gas |
| Stories Total | 2 |
| Primary Bedroom | Second level | 15'0" x 19'10" |
| 3pc Ensuite bath | Second level | Measurements not available |
| Bedroom | Second level | 13'5" x 13'3" |
| Bedroom | Second level | 13'5" x 9'5" |
| Bedroom | Second level | 12'5" x 10'0" |
| Full bathroom | Second level | Measurements not available |
| Recreation room | Lower level | 19'5" x 28'9" |
| 2pc Bathroom | Lower level | Measurements not available |
| Living room | Main level | 11'10" x 17'2" |
| Dining room | Main level | 11'10" x 10'7" |
| Kitchen | Main level | 18'5" x 10'9" |
| Family room/Fireplace | Main level | 16'11" x 10'9" |
| Laundry room | Main level | 11'0" x 8'2" |
| 2pc Bathroom | Main level | Measurements not available |
Property Type
Single Family
MORTGAGE CALCULATOR







































