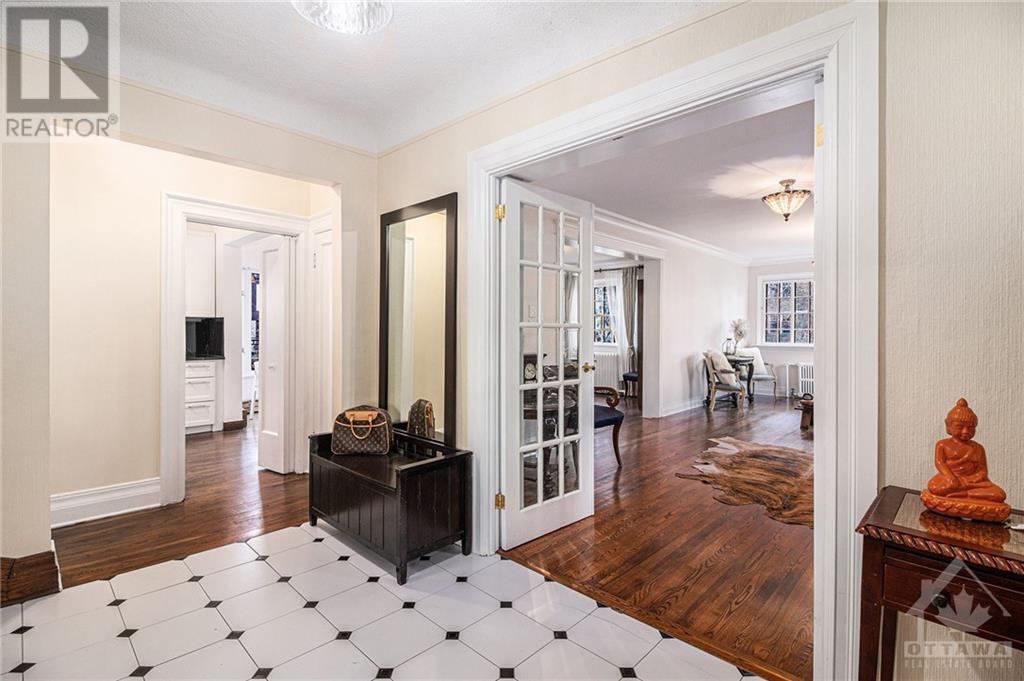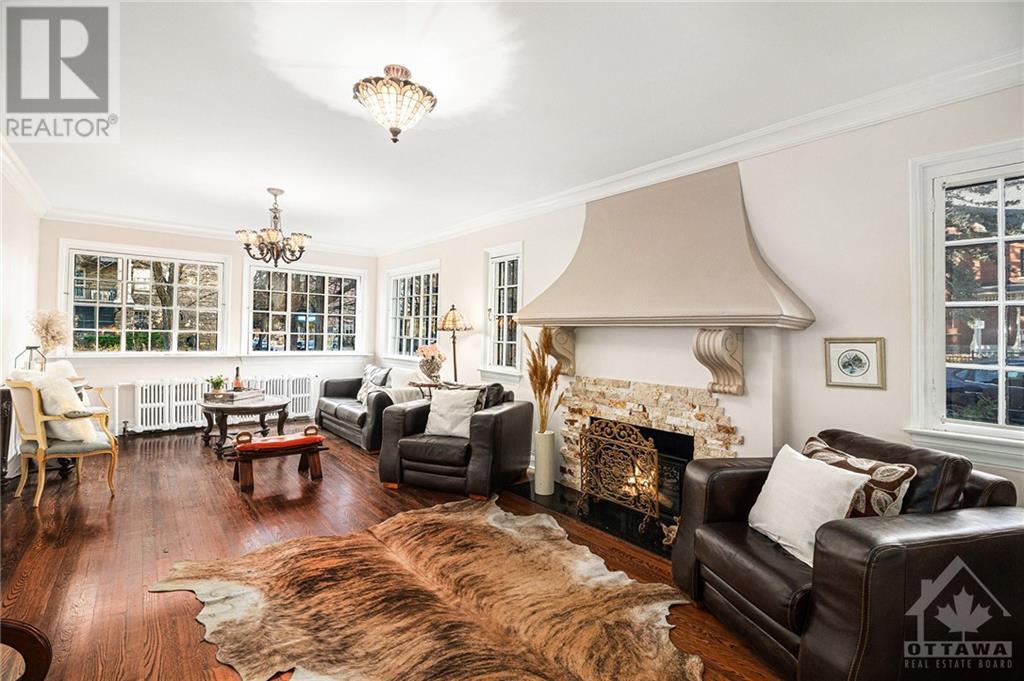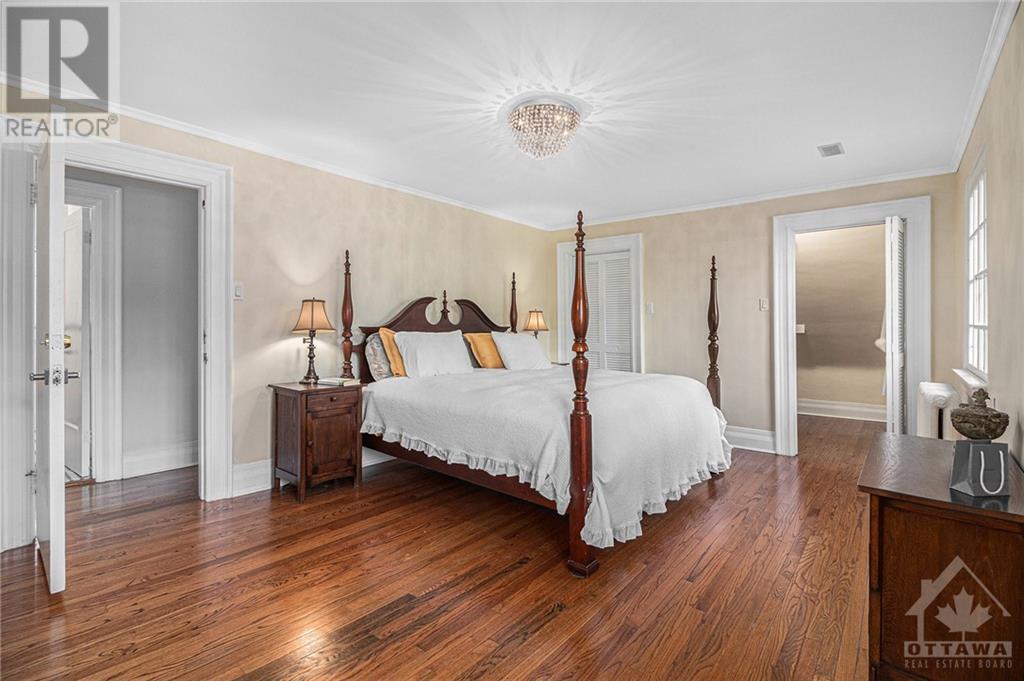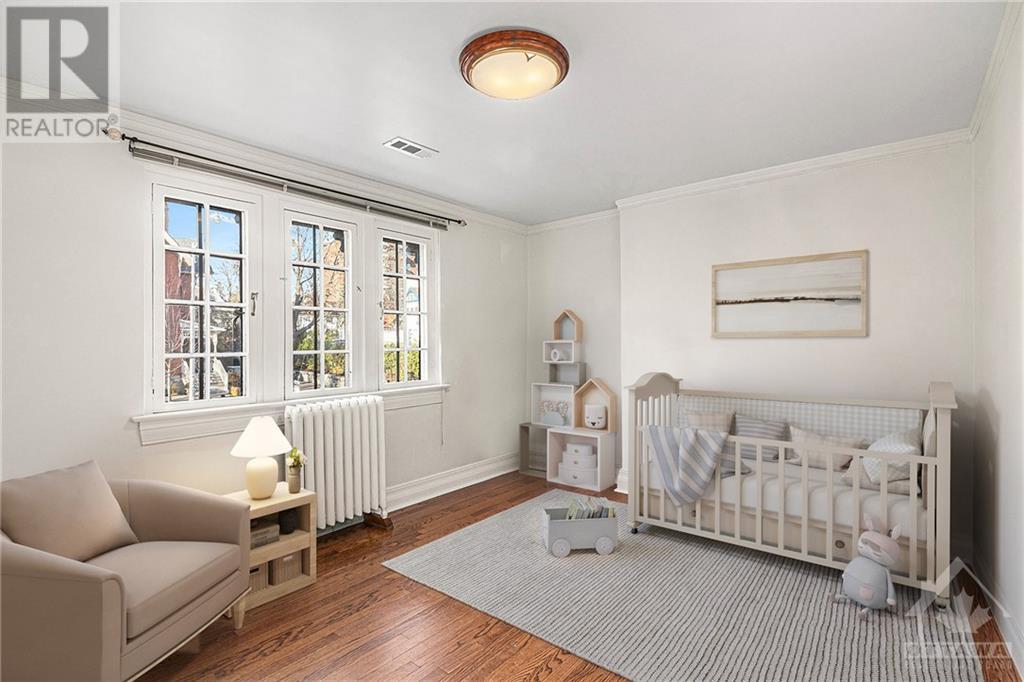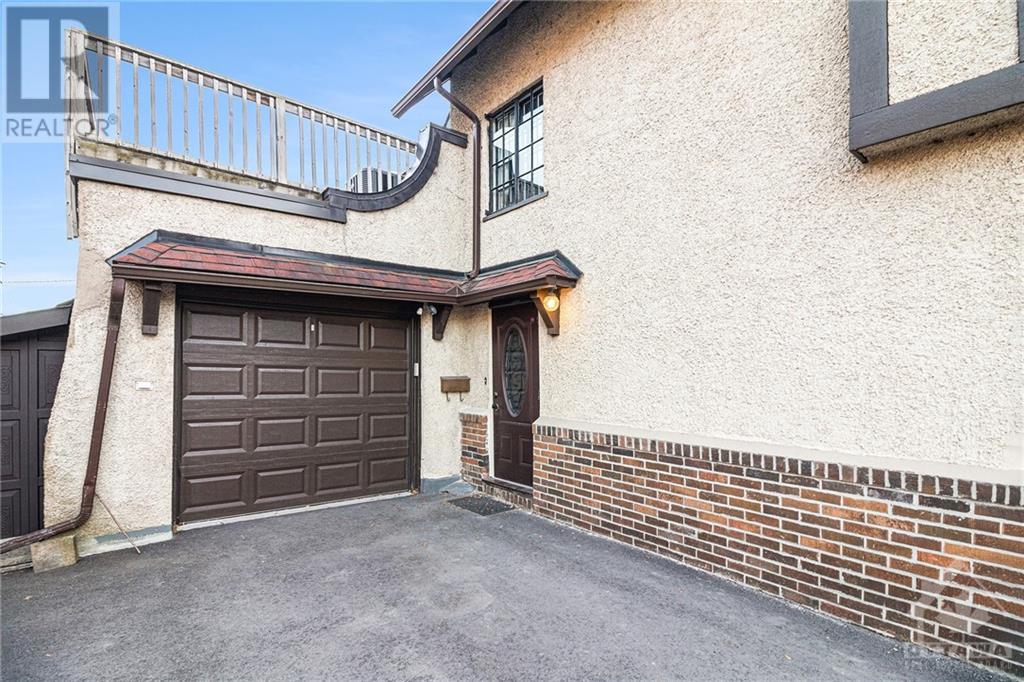ABOUT THIS PROPERTY
PROPERTY DETAILS
| Bathroom Total | 5 |
| Bedrooms Total | 5 |
| Half Bathrooms Total | 1 |
| Year Built | 1927 |
| Cooling Type | Central air conditioning, Air exchanger |
| Flooring Type | Mixed Flooring, Hardwood |
| Heating Type | Forced air |
| Heating Fuel | Natural gas |
| Stories Total | 3 |
| Bedroom | Second level | 12'9" x 10'9" |
| 4pc Ensuite bath | Second level | 6'11" x 7'8" |
| Primary Bedroom | Second level | 17'7" x 11'8" |
| Other | Second level | 6'11" x 11'7" |
| Bedroom | Second level | 12'8" x 13'6" |
| 3pc Bathroom | Second level | 7'9" x 9'10" |
| 3pc Bathroom | Second level | 9'7" x 9'10" |
| Bedroom | Third level | 9'4" x 14'0" |
| Bedroom | Third level | 11'0" x 8'5" |
| Office | Lower level | 12'10" x 11'8" |
| Storage | Lower level | 7'5" x 13'6" |
| Office | Lower level | 11'2" x 13'6" |
| Kitchen | Lower level | 11'2" x 11'8" |
| 3pc Bathroom | Lower level | 5'6" x 9'5" |
| Laundry room | Lower level | 8'3" x 13'6" |
| Utility room | Lower level | 8'8" x 6'9" |
| Workshop | Lower level | 14'2" x 9'8" |
| Other | Lower level | 9'4" x 7'10" |
| Foyer | Main level | 8'9" x 11'7" |
| Living room | Main level | 24'7" x 11'7" |
| Dining room | Main level | 13'7" x 13'6" |
| Eating area | Main level | 5'4" x 11'2" |
| Kitchen | Main level | 11'4" x 9'7" |
| 2pc Bathroom | Main level | 4'0" x 6'2" |
| Office | Main level | 12'4" x 9'11" |
Property Type
Single Family
MORTGAGE CALCULATOR




