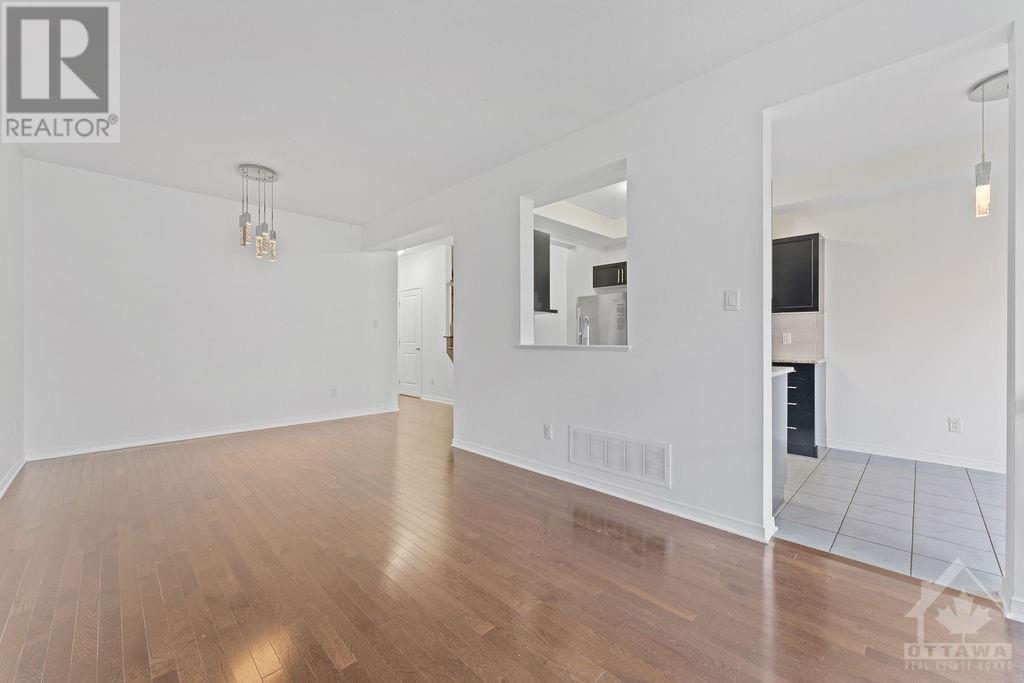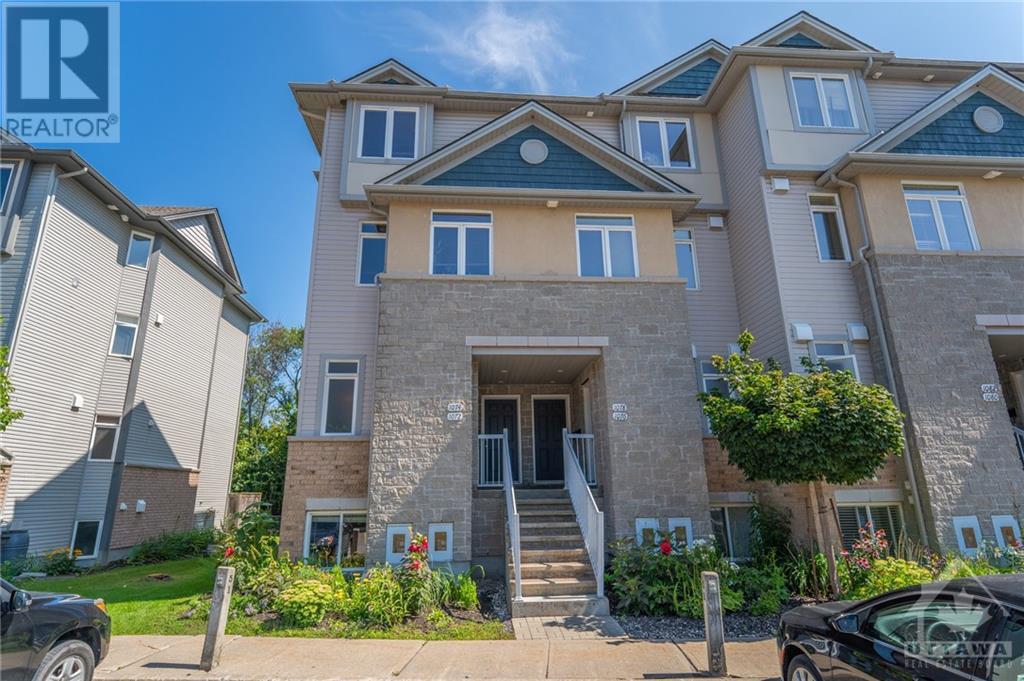ABOUT THIS PROPERTY
PROPERTY DETAILS
| Bathroom Total | 3 |
| Bedrooms Total | 3 |
| Half Bathrooms Total | 1 |
| Year Built | 2014 |
| Cooling Type | Central air conditioning |
| Flooring Type | Wall-to-wall carpet, Hardwood, Tile |
| Heating Type | Forced air |
| Heating Fuel | Natural gas |
| Stories Total | 2 |
| Primary Bedroom | Second level | 15'0" x 11'0" |
| Other | Second level | 7'4" x 4'9" |
| 4pc Ensuite bath | Second level | 9'9" x 9'10" |
| Bedroom | Second level | 10'10" x 9'2" |
| Bedroom | Second level | 10'0" x 9'2" |
| Full bathroom | Second level | 7'10" x 5'0" |
| Family room | Lower level | 19'0" x 13'10" |
| Laundry room | Lower level | 11'0" x 8'7" |
| Foyer | Main level | 6'10" x 3'9" |
| Living room/Dining room | Main level | 19'11" x 10'3" |
| Kitchen | Main level | 8'4" x 8'4" |
| Eating area | Main level | 8'4" x 7'5" |
| Partial bathroom | Main level | 6'10" x 3'3" |
Property Type
Single Family
MORTGAGE CALCULATOR






































