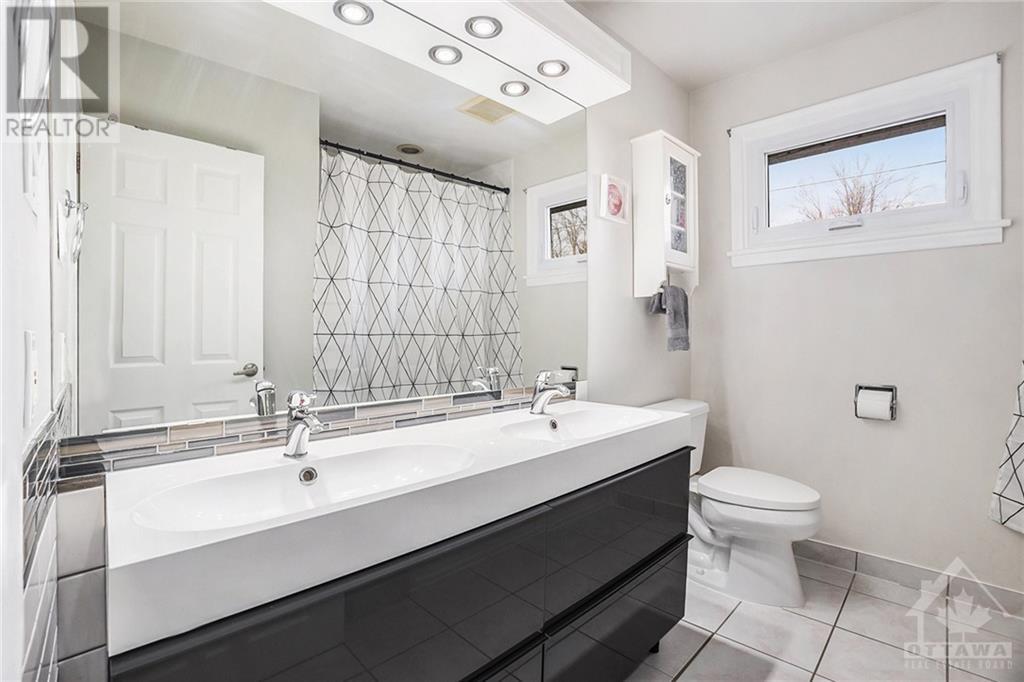1793 MATTHEWS AVENUE
Ottawa, Ontario K2C0X5
$799,900
ID# 1420800
ABOUT THIS PROPERTY
PROPERTY DETAILS
| Bathroom Total | 3 |
| Bedrooms Total | 4 |
| Half Bathrooms Total | 1 |
| Year Built | 1960 |
| Cooling Type | Central air conditioning |
| Flooring Type | Mixed Flooring, Hardwood |
| Heating Type | Forced air |
| Heating Fuel | Natural gas |
| Bedroom | Second level | 12'7" x 11'2" |
| Bedroom | Second level | 9'6" x 14'9" |
| Primary Bedroom | Second level | 13'5" x 10'11" |
| 4pc Bathroom | Second level | 7'11" x 7'11" |
| 2pc Bathroom | Basement | 3'10" x 8'3" |
| Recreation room | Basement | 23'11" x 18'9" |
| Utility room | Basement | 20'3" x 14'7" |
| Storage | Basement | 7'10" x 7'5" |
| Bedroom | Lower level | 11'10" x 10'7" |
| 3pc Bathroom | Lower level | 6'9" x 10'0" |
| Foyer | Main level | 5'2" x 4'0" |
| Living room | Main level | 12'5" x 15'1" |
| Dining room | Main level | 11'10" x 10'11" |
| Kitchen | Main level | 10'7" x 10'11" |
Property Type
Single Family
MORTGAGE CALCULATOR

































