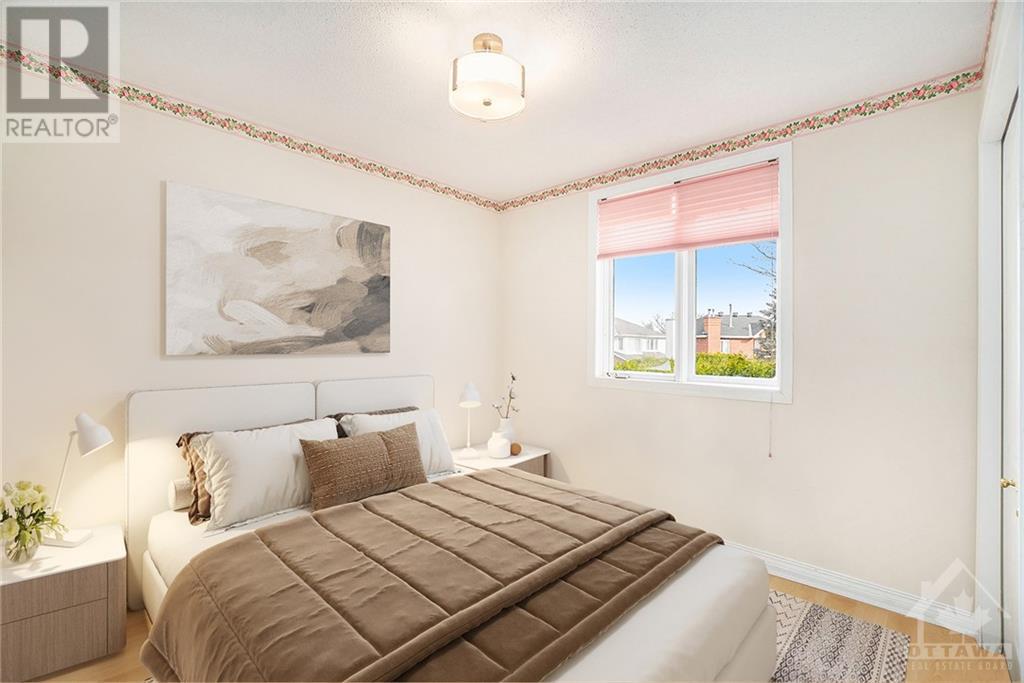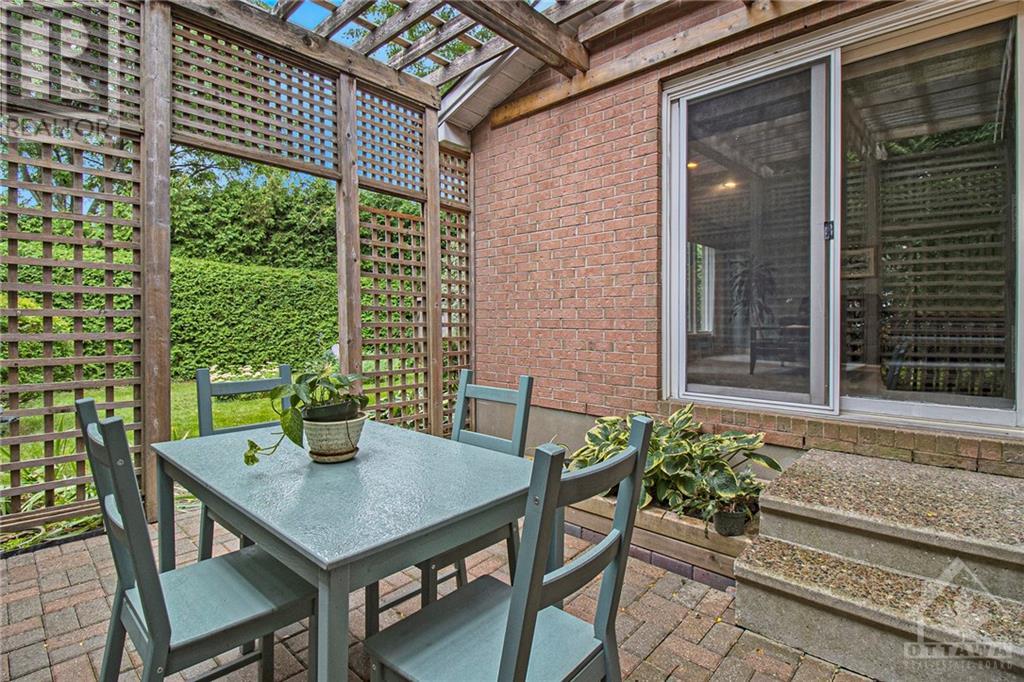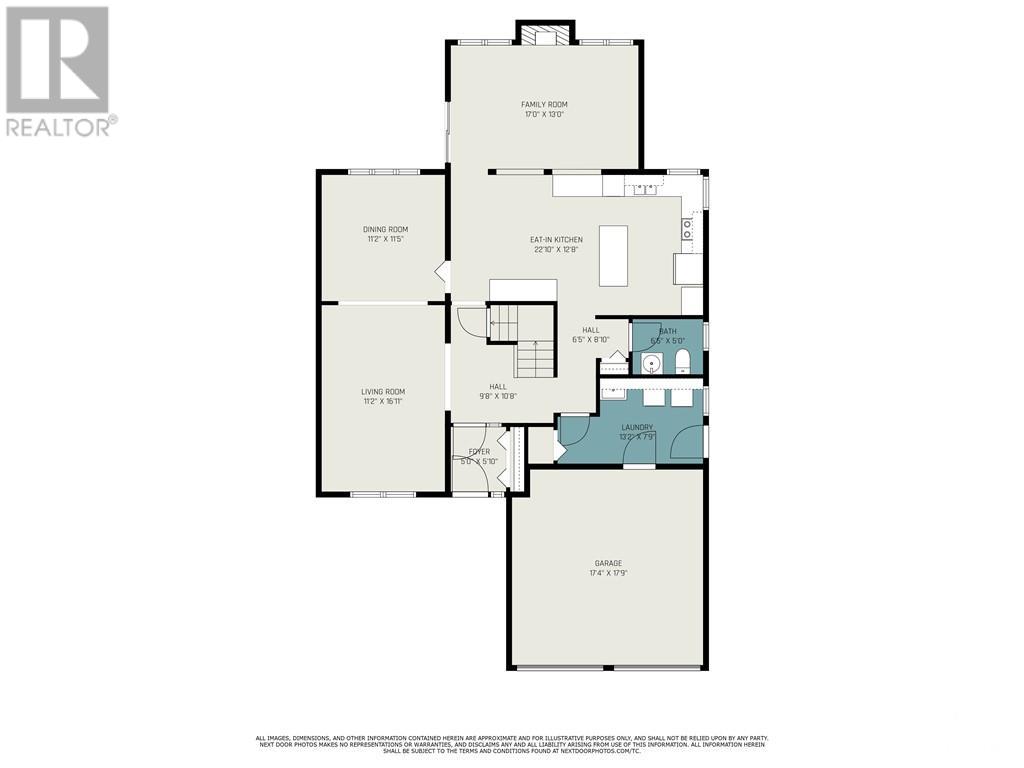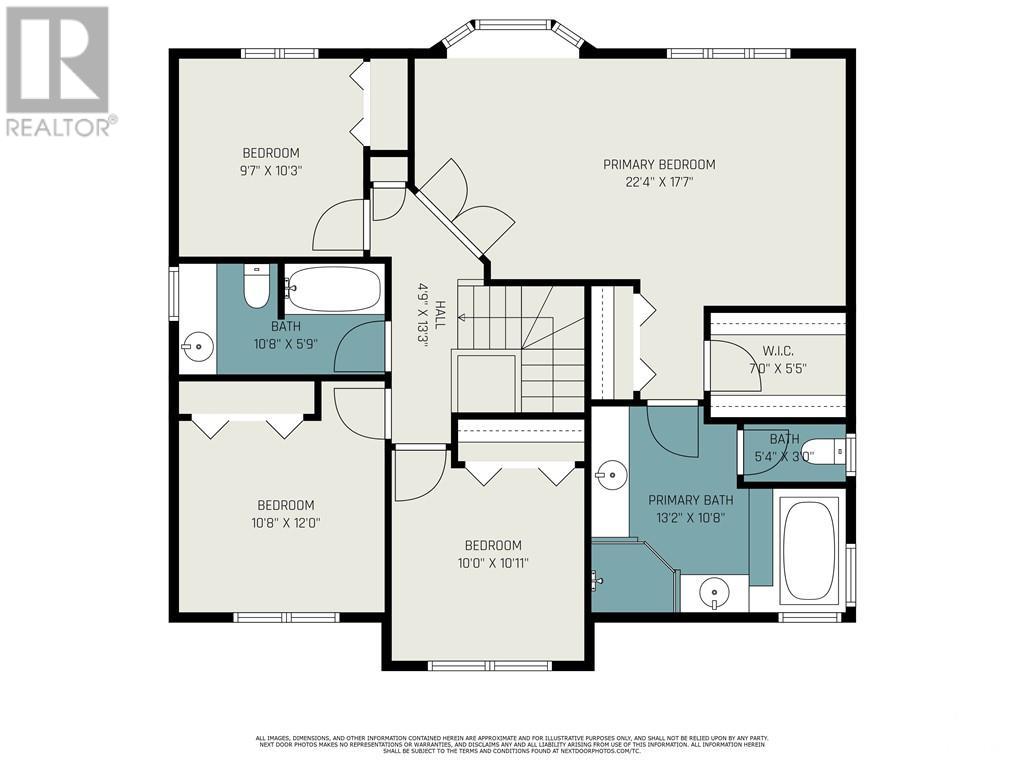93 SUMMERWALK PLACE
Ottawa, Ontario K2G5Y4
$1,074,900
ID# 1420765
ABOUT THIS PROPERTY
PROPERTY DETAILS
| Bathroom Total | 3 |
| Bedrooms Total | 4 |
| Half Bathrooms Total | 1 |
| Year Built | 1992 |
| Cooling Type | Central air conditioning |
| Flooring Type | Hardwood, Tile, Ceramic |
| Heating Type | Forced air |
| Heating Fuel | Natural gas |
| Stories Total | 2 |
| Primary Bedroom | Second level | 22'4" x 17'7" |
| Other | Second level | 7'0" x 5'5" |
| 5pc Ensuite bath | Second level | Measurements not available |
| Bedroom | Second level | 10'0" x 10'11" |
| Bedroom | Second level | 10'8" x 12'0" |
| Bedroom | Second level | 9'7" x 10'3" |
| Full bathroom | Second level | 10'8" x 5'9" |
| Other | Lower level | 34'6" x 40'4" |
| Foyer | Main level | 5'0" x 5'10" |
| Laundry room | Main level | 13'2" x 7'9" |
| Partial bathroom | Main level | 6'5" x 5'0" |
| Kitchen | Main level | 22'10" x 12'8" |
| Living room | Main level | 11'2" x 16'11" |
| Dining room | Main level | 11'2" x 11'5" |
| Family room | Main level | 17'0" x 13'0" |
Property Type
Single Family
MORTGAGE CALCULATOR






































