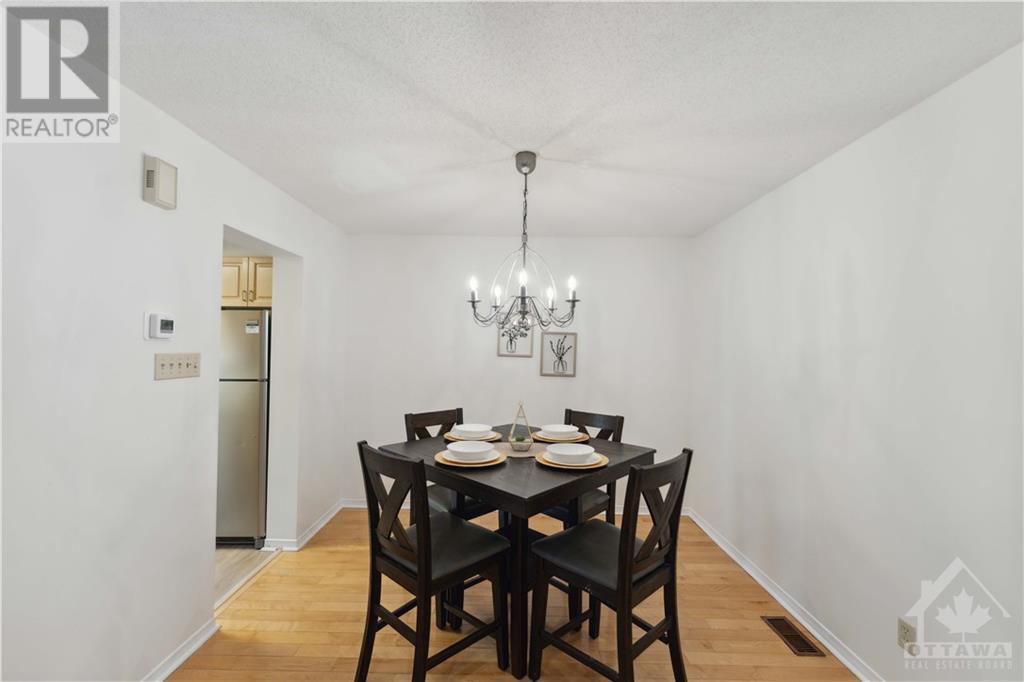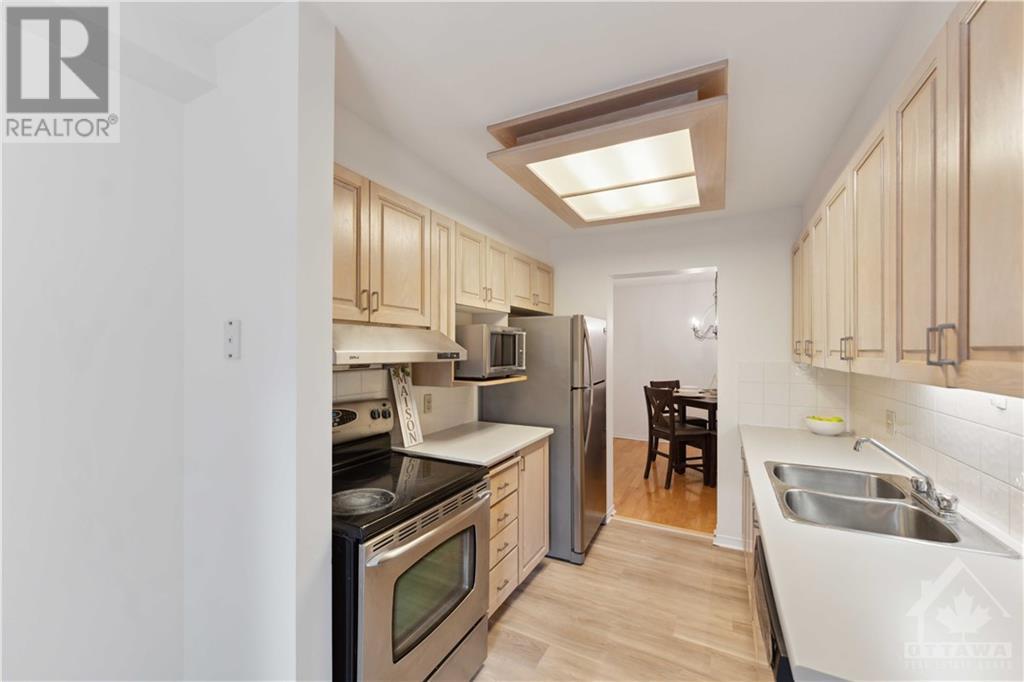10 STONEBRIAR DRIVE
Nepean, Ontario K2G5Y2
$564,900
ID# 1418775
ABOUT THIS PROPERTY
PROPERTY DETAILS
| Bathroom Total | 3 |
| Bedrooms Total | 4 |
| Half Bathrooms Total | 1 |
| Year Built | 1993 |
| Cooling Type | Central air conditioning |
| Flooring Type | Wall-to-wall carpet, Mixed Flooring, Hardwood, Vinyl |
| Heating Type | Baseboard heaters, Forced air |
| Heating Fuel | Electric, Natural gas |
| Stories Total | 2 |
| Primary Bedroom | Second level | 11'0" x 17'1" |
| 5pc Ensuite bath | Second level | 8'2" x 10'8" |
| Bedroom | Second level | 10'0" x 14'0" |
| Bedroom | Second level | 12'8" x 9'2" |
| 3pc Bathroom | Second level | 9'2" x 6'1" |
| Bedroom | Basement | 12'0" x 13'6" |
| Storage | Basement | Measurements not available |
| Foyer | Main level | 5'6" x 5'2" |
| Living room | Main level | 15'4" x 7'0" |
| Dining room | Main level | 10'0" x 9'10" |
| Kitchen | Main level | 15'4" x 7'0" |
| Partial bathroom | Main level | 5'6" x 5'2" |
Property Type
Single Family
MORTGAGE CALCULATOR
SIMILAR PROPERTIES






























