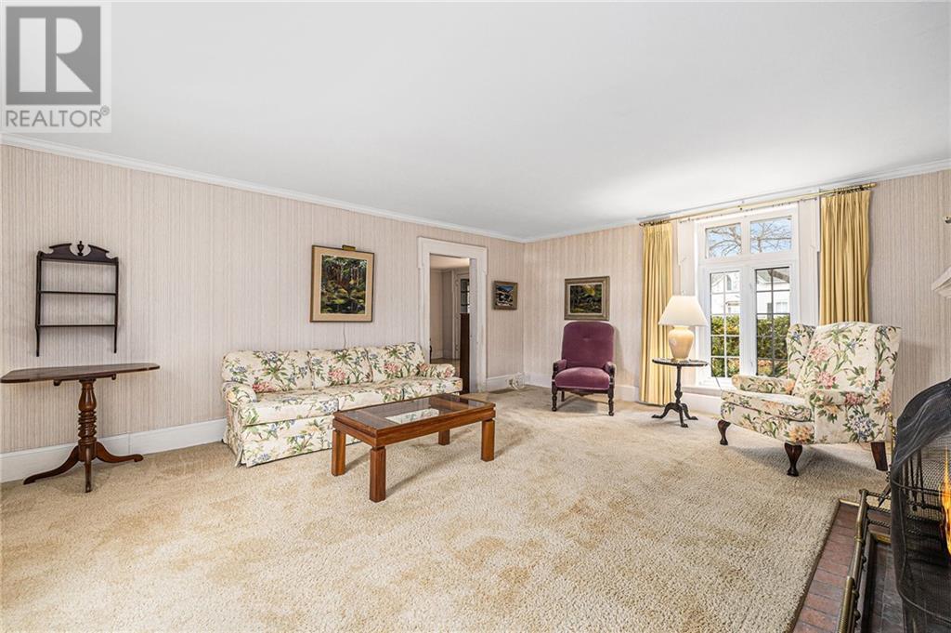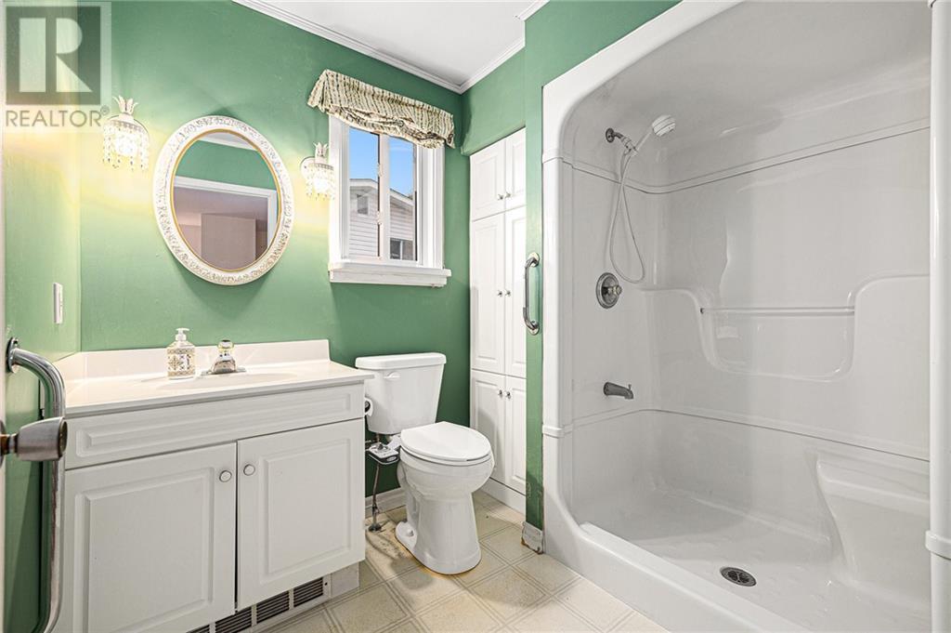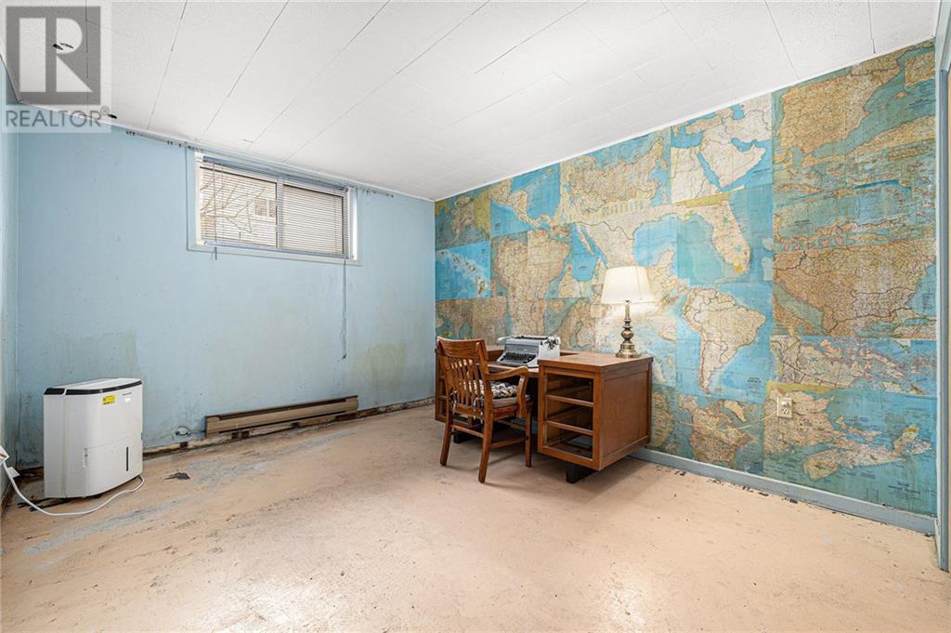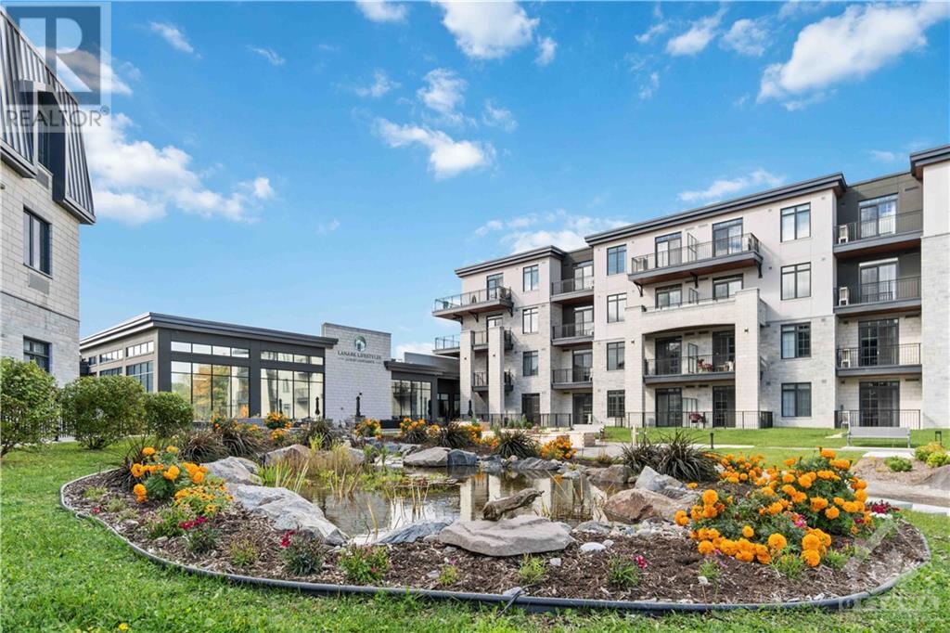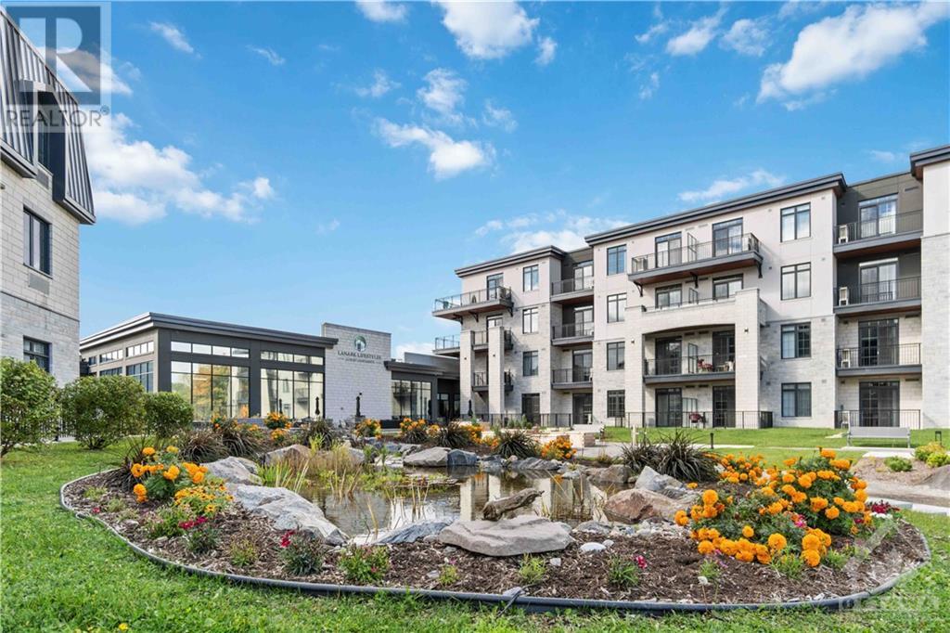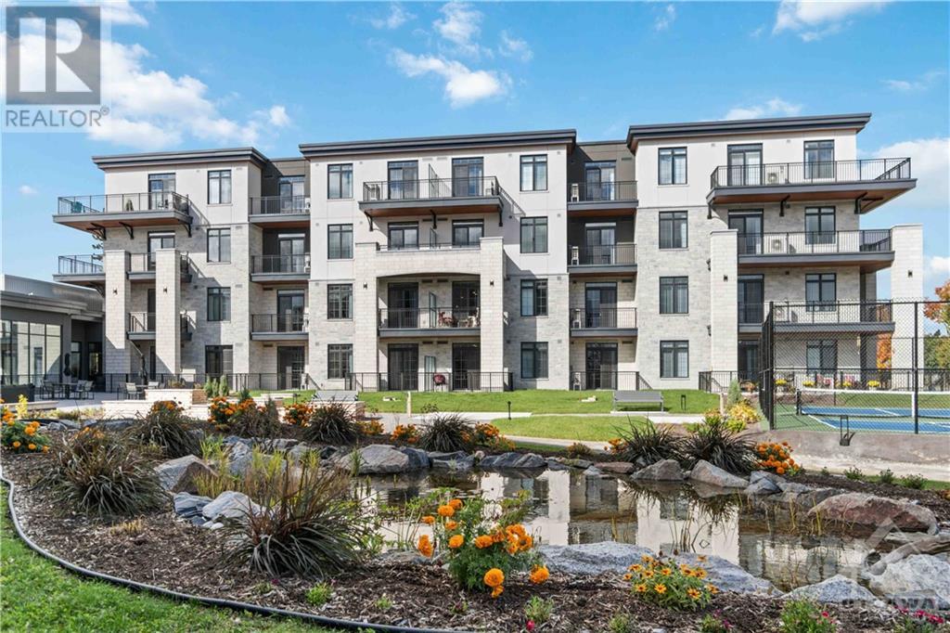ABOUT THIS PROPERTY
PROPERTY DETAILS
| Bathroom Total | 2 |
| Bedrooms Total | 5 |
| Half Bathrooms Total | 0 |
| Year Built | 1856 |
| Cooling Type | Central air conditioning |
| Flooring Type | Carpeted, Hardwood |
| Heating Type | Forced air |
| Heating Fuel | Natural gas |
| Stories Total | 2 |
| Bedroom | Second level | 12'4" x 18'8" |
| Bedroom | Second level | 14'6" x 18'6" |
| Bedroom | Second level | 9'7" x 13'7" |
| 4pc Bathroom | Second level | 7'3" x 10'3" |
| Bedroom | Lower level | 10'8" x 15'0" |
| Recreation room | Lower level | 10'5" x 11'10" |
| Utility room | Lower level | 16'0" x 26'9" |
| Workshop | Lower level | 12'5" x 16'0" |
| Storage | Lower level | 4'0" x 11'0" |
| Foyer | Main level | 12'9" x 13'6" |
| Living room | Main level | 14'6" x 18'8" |
| Dining room | Main level | 14'4" x 18'7" |
| Kitchen | Main level | 9'8" x 13'10" |
| Family room | Main level | 11'4" x 19'4" |
| Primary Bedroom | Main level | 14'7" x 16'4" |
| 3pc Bathroom | Main level | 6'8" x 8'1" |
| Foyer | Main level | 4'0" x 5'0" |
Property Type
Single Family
MORTGAGE CALCULATOR






