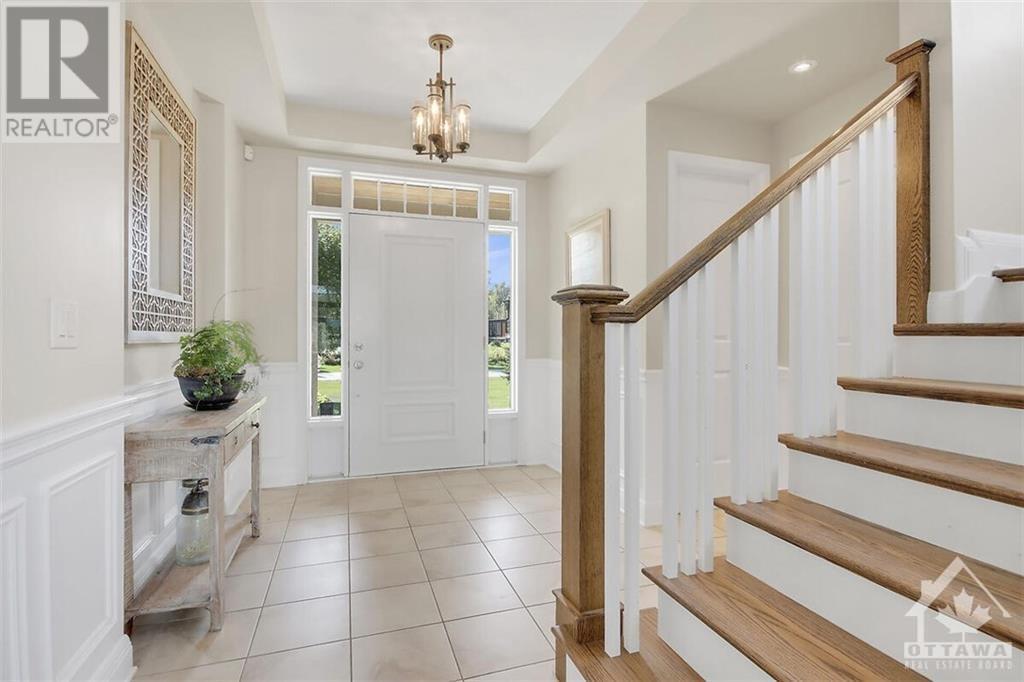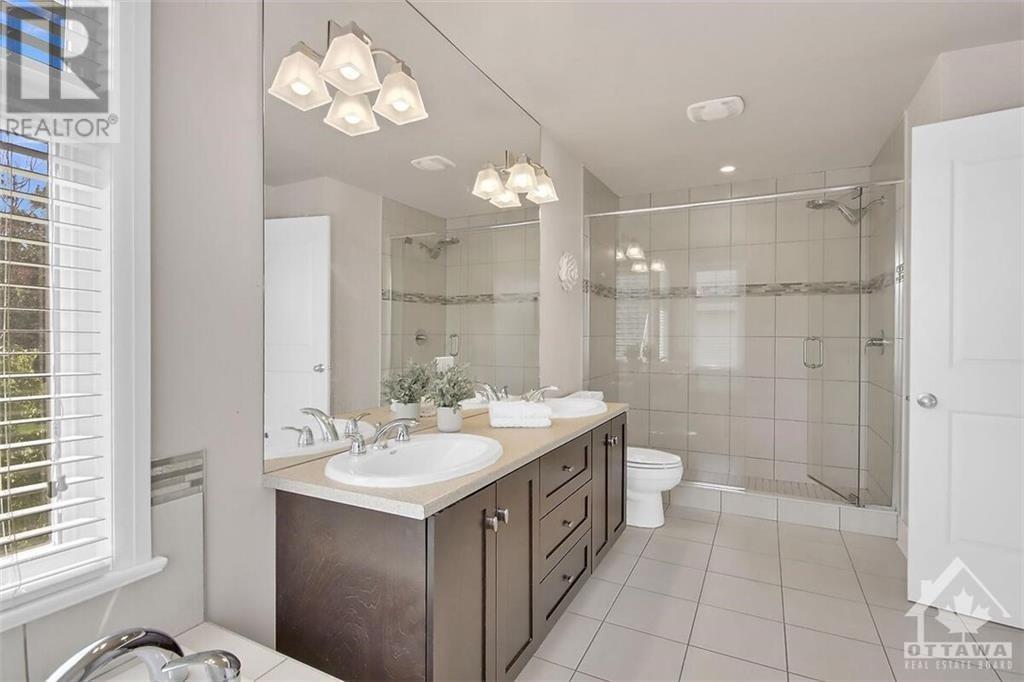ABOUT THIS PROPERTY
PROPERTY DETAILS
| Bathroom Total | 5 |
| Bedrooms Total | 5 |
| Half Bathrooms Total | 1 |
| Year Built | 2012 |
| Cooling Type | Central air conditioning |
| Flooring Type | Wall-to-wall carpet, Hardwood, Ceramic |
| Heating Type | Forced air |
| Heating Fuel | Natural gas |
| Stories Total | 2 |
| Sitting room | Second level | 16'8" x 12'5" |
| Bedroom | Second level | 12'2" x 14'3" |
| Bedroom | Second level | 15'8" x 10'8" |
| Bedroom | Second level | 15'5" x 13'3" |
| 3pc Bathroom | Second level | 11'7" x 6'1" |
| 3pc Ensuite bath | Second level | 6'5" x 4'11" |
| Primary Bedroom | Second level | 17'0" x 16'1" |
| 4pc Ensuite bath | Second level | 13'1" x 6'5" |
| Other | Second level | 6'5" x 6'1" |
| Other | Second level | 6'3" x 6'1" |
| Recreation room | Lower level | 17'5" x 12'8" |
| Living room | Lower level | 23'2" x 15'9" |
| Dining room | Lower level | 17'1" x 12'1" |
| Bedroom | Lower level | 17'2" x 11'6" |
| 3pc Bathroom | Lower level | 12'8" x 8'2" |
| Kitchen | Lower level | 14'2" x 11'7" |
| Gym | Lower level | 14'4" x 11'7" |
| Foyer | Main level | 8'3" x 8'0" |
| Mud room | Main level | 12'3" x 5'11" |
| Family room | Main level | 17'10" x 12'1" |
| Living room/Dining room | Main level | 29'10" x 16'0" |
| Kitchen | Main level | 18'4" x 9'10" |
| Eating area | Main level | 11'6" x 9'4" |
| Office | Main level | 13'7" x 11'10" |
| 2pc Bathroom | Main level | 5'0" x 4'6" |
Property Type
Single Family

Jillian Jarvis
Broker
e-Mail Jillian Jarvis
office: 613.692.2555
cell: 613-850-4663
Visit Jillian's Website
Listed on: November 19, 2024
On market: 4 days

MORTGAGE CALCULATOR
































