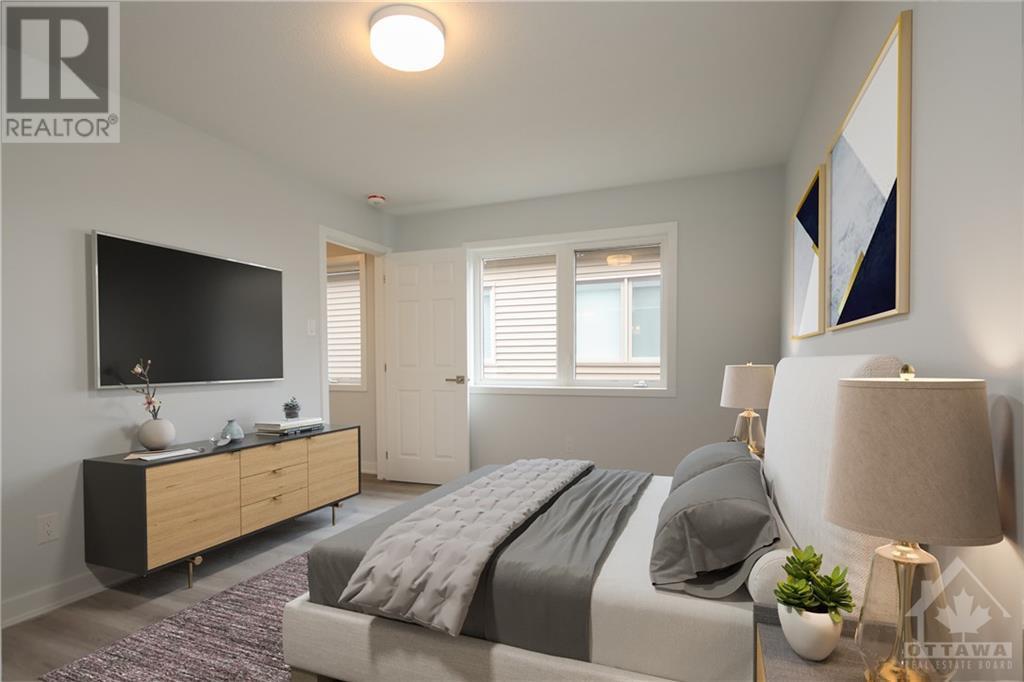524 ENTOURAGE PRIVATE
Ottawa, Ontario K4A5S7
$399,990
ID# 1420758
ABOUT THIS PROPERTY
PROPERTY DETAILS
| Bathroom Total | 2 |
| Bedrooms Total | 2 |
| Half Bathrooms Total | 1 |
| Year Built | 2025 |
| Cooling Type | None |
| Flooring Type | Wall-to-wall carpet, Laminate, Tile |
| Heating Type | Forced air |
| Heating Fuel | Natural gas |
| Stories Total | 2 |
| Kitchen | Second level | 10'6" x 10'9" |
| Living room/Dining room | Second level | 16'10" x 15'6" |
| Partial bathroom | Second level | Measurements not available |
| Primary Bedroom | Third level | 10'10" x 12'9" |
| Other | Third level | Measurements not available |
| Bedroom | Third level | 9'6" x 14'1" |
| Other | Third level | Measurements not available |
| Full bathroom | Third level | Measurements not available |
| Laundry room | Third level | Measurements not available |
Property Type
Single Family
MORTGAGE CALCULATOR




























