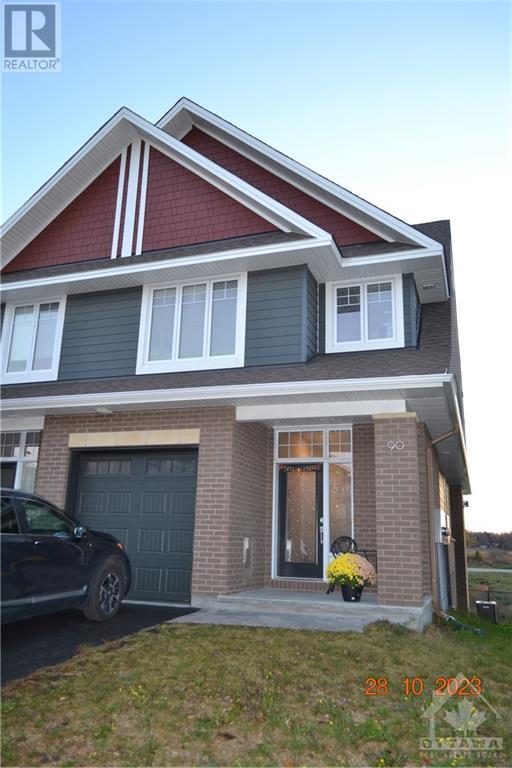ABOUT THIS PROPERTY
PROPERTY DETAILS
| Bathroom Total | 6 |
| Bedrooms Total | 6 |
| Half Bathrooms Total | 1 |
| Year Built | 2001 |
| Cooling Type | Central air conditioning |
| Flooring Type | Wall-to-wall carpet, Hardwood, Tile |
| Heating Type | Forced air |
| Heating Fuel | Natural gas |
| Stories Total | 2 |
| Primary Bedroom | Second level | 26'0" x 13'0" |
| 5pc Ensuite bath | Second level | Measurements not available |
| Bedroom | Second level | 19'7" x 18'3" |
| 4pc Ensuite bath | Second level | Measurements not available |
| Bedroom | Second level | 16'4" x 12'2" |
| 4pc Ensuite bath | Second level | Measurements not available |
| Bedroom | Second level | 13'0" x 12'0" |
| 4pc Ensuite bath | Second level | Measurements not available |
| Living room | Lower level | 20'8" x 13'8" |
| Family room/Fireplace | Lower level | 13'8" x 12'8" |
| Kitchen | Lower level | 14'8" x 13'8" |
| Bedroom | Lower level | 14'8" x 9'8" |
| Bedroom | Lower level | 12'8" x 11'8" |
| Laundry room | Lower level | Measurements not available |
| Foyer | Main level | Measurements not available |
| Eating area | Main level | 19'0" x 10'4" |
| Den | Main level | 14'4" x 9'8" |
| Family room | Main level | 18'0" x 12'8" |
| Kitchen | Main level | 15'0" x 10'8" |
| Dining room | Main level | 13'0" x 12'0" |
| Living room | Main level | 17'1" x 13'0" |
Property Type
Single Family
MORTGAGE CALCULATOR







































