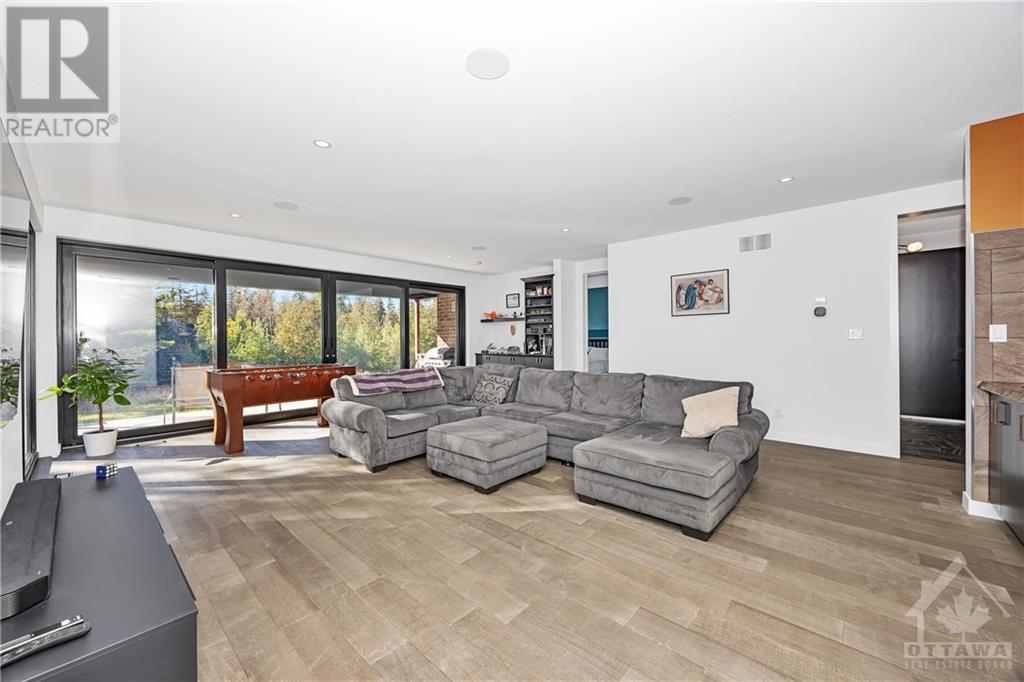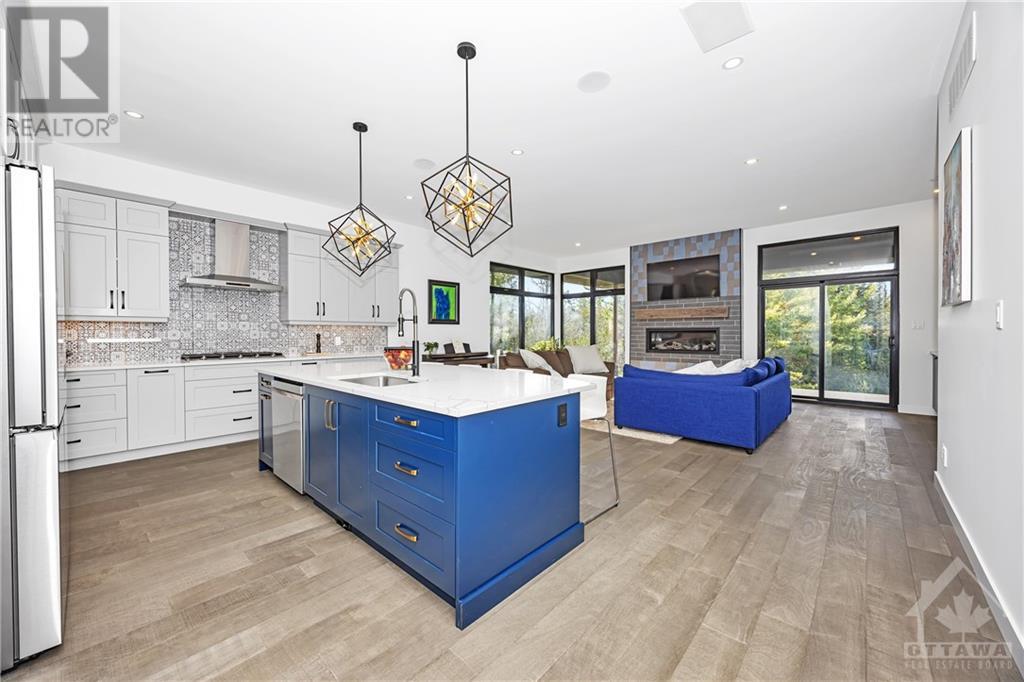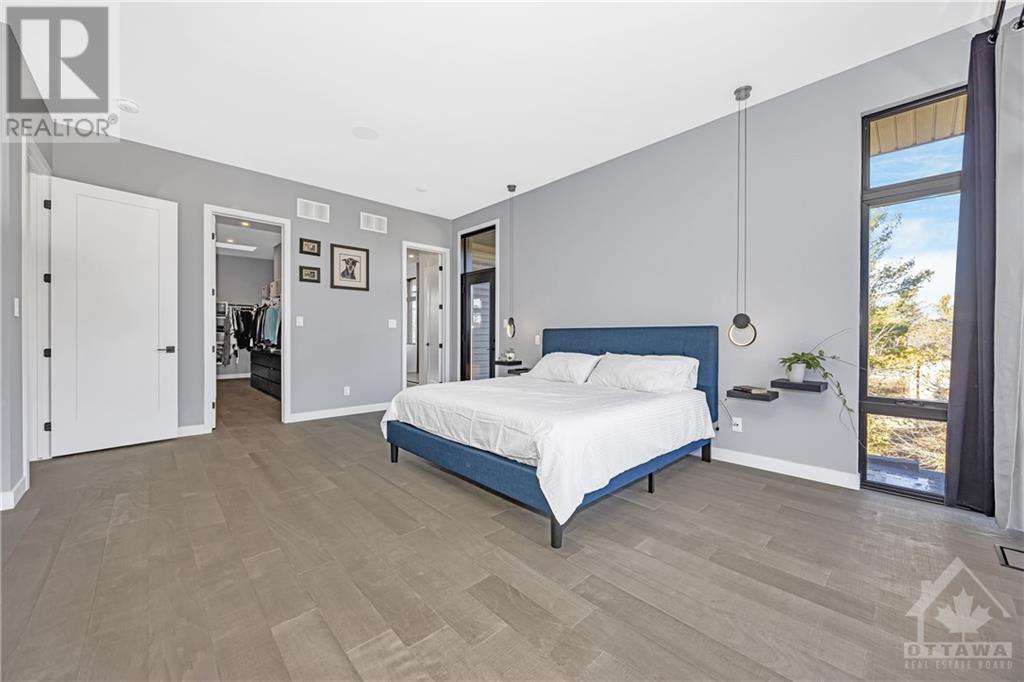ABOUT THIS PROPERTY
PROPERTY DETAILS
| Bathroom Total | 5 |
| Bedrooms Total | 5 |
| Half Bathrooms Total | 2 |
| Year Built | 2022 |
| Cooling Type | Central air conditioning |
| Flooring Type | Hardwood, Tile, Vinyl |
| Heating Type | Forced air |
| Heating Fuel | Propane |
| Stories Total | 2 |
| Primary Bedroom | Second level | 14'10" x 18'6" |
| Other | Second level | 20'0" x 5'3" |
| 6pc Ensuite bath | Second level | 10'8" x 19'8" |
| Bedroom | Second level | 16'11" x 11'10" |
| Dining room | Second level | 11'6" x 11'10" |
| Kitchen | Second level | 14'0" x 19'11" |
| Pantry | Second level | Measurements not available |
| Family room | Second level | 15'10" x 19'11" |
| 2pc Bathroom | Second level | Measurements not available |
| Bedroom | Lower level | 12'2" x 10'10" |
| Recreation room | Lower level | 19'8" x 15'4" |
| Other | Lower level | 10'8" x 9'11" |
| Bedroom | Lower level | 10'10" x 9'0" |
| 3pc Bathroom | Lower level | Measurements not available |
| Storage | Lower level | Measurements not available |
| Office | Main level | 11'0" x 12'3" |
| Laundry room | Main level | Measurements not available |
| 2pc Bathroom | Main level | Measurements not available |
| Recreation room | Main level | 19'4" x 23'6" |
| Bedroom | Main level | 15'0" x 11'0" |
| 4pc Ensuite bath | Main level | Measurements not available |
Property Type
Single Family
MORTGAGE CALCULATOR
SIMILAR PROPERTIES































