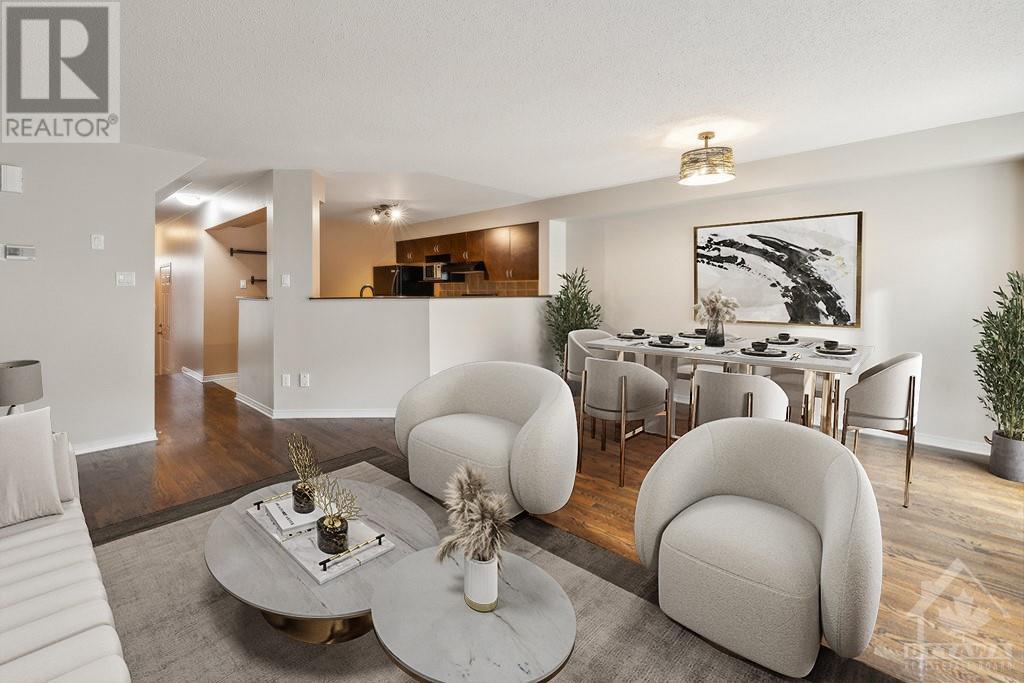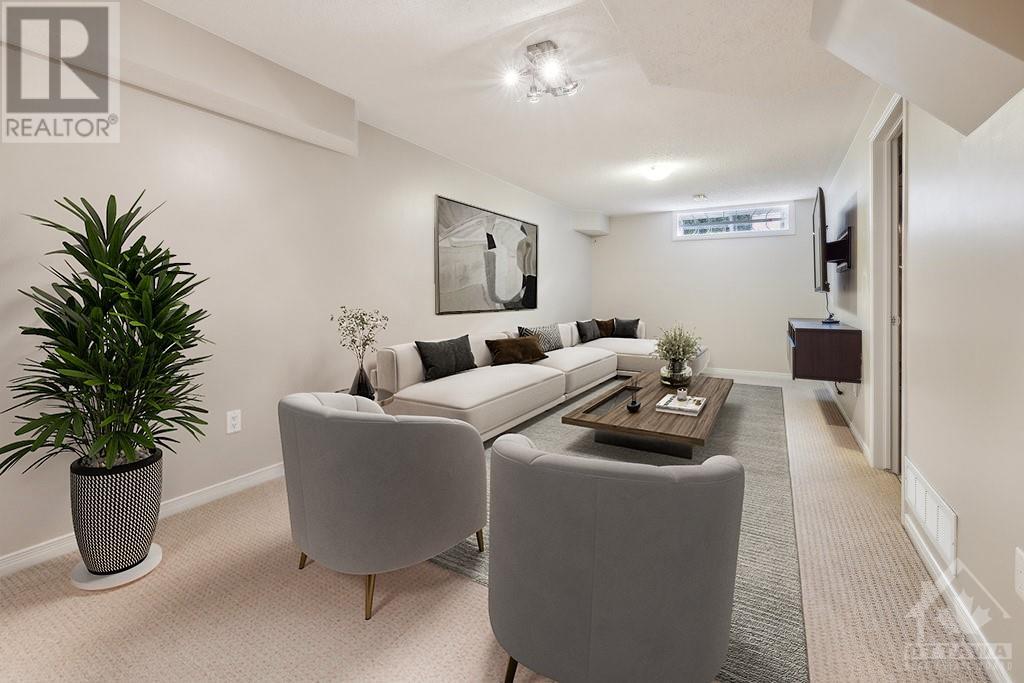ABOUT THIS PROPERTY
PROPERTY DETAILS
| Bathroom Total | 3 |
| Bedrooms Total | 3 |
| Half Bathrooms Total | 1 |
| Year Built | 2009 |
| Cooling Type | Central air conditioning |
| Flooring Type | Wall-to-wall carpet, Hardwood, Tile |
| Heating Type | Forced air |
| Heating Fuel | Natural gas |
| Stories Total | 2 |
| Primary Bedroom | Second level | 12'4" x 17'0" |
| Other | Second level | Measurements not available |
| 3pc Ensuite bath | Second level | 5'10" x 7'9" |
| Bedroom | Second level | 9'0" x 15'8" |
| Bedroom | Second level | 8'8" x 18'6" |
| 4pc Bathroom | Second level | 8'6" x 5'0" |
| Recreation room | Basement | 14'1" x 25'11" |
| Utility room | Basement | 7'1" x 18'3" |
| Storage | Basement | 6'7" x 9'6" |
| Partial bathroom | Main level | 3'0" x 6'7" |
| Dining room | Main level | 6'6" x 14'4" |
| Kitchen | Main level | 10'9" x 11'4" |
| Living room | Main level | 11'4" x 17'9" |
Property Type
Single Family
MORTGAGE CALCULATOR




































