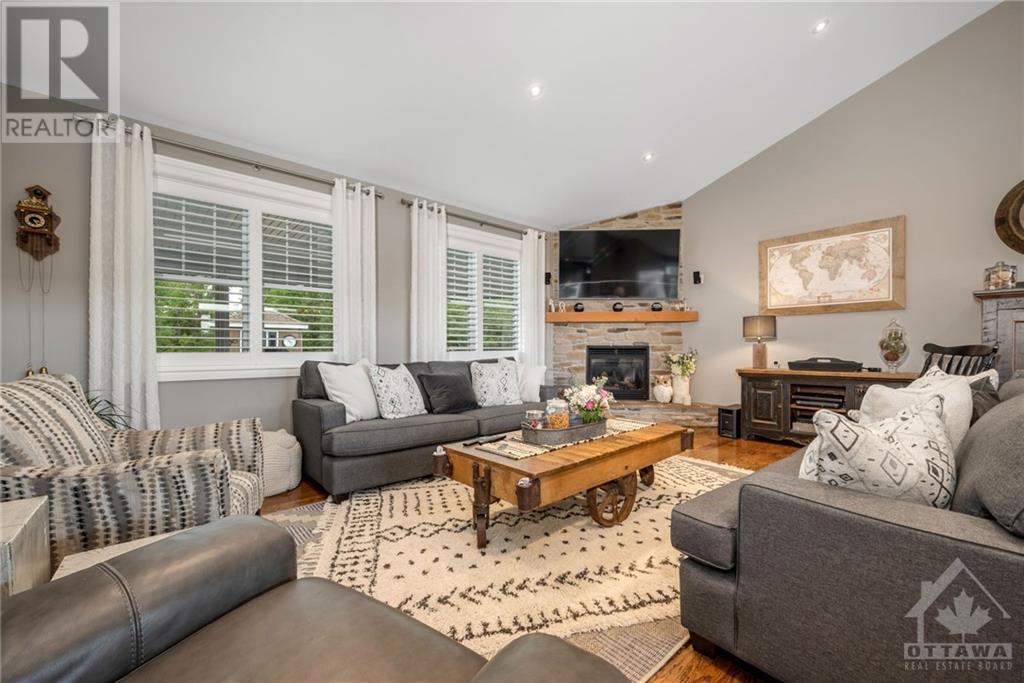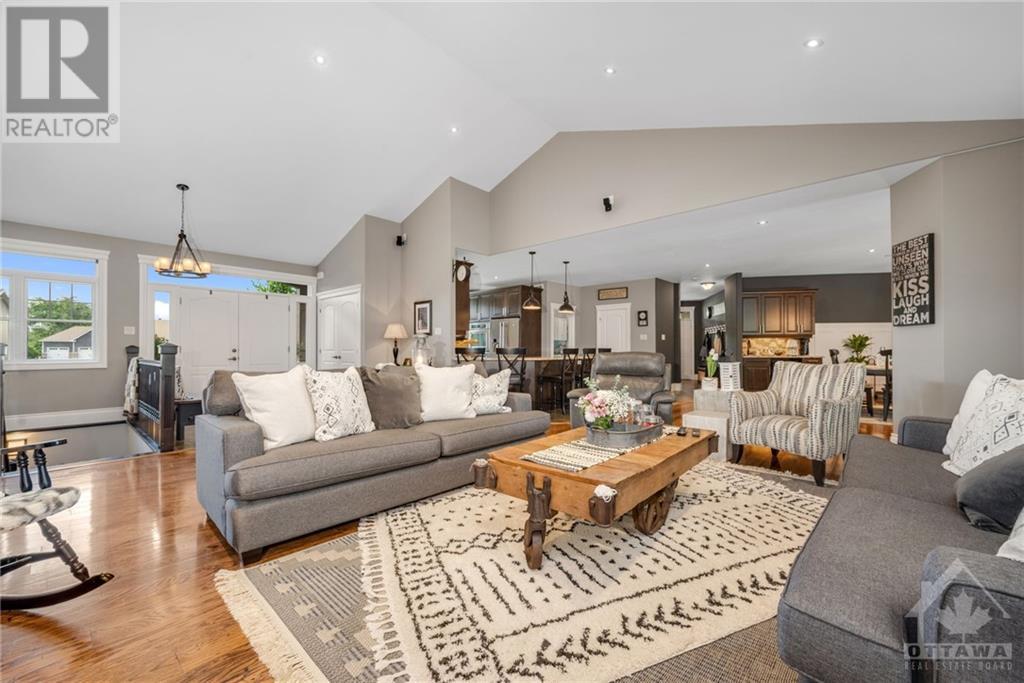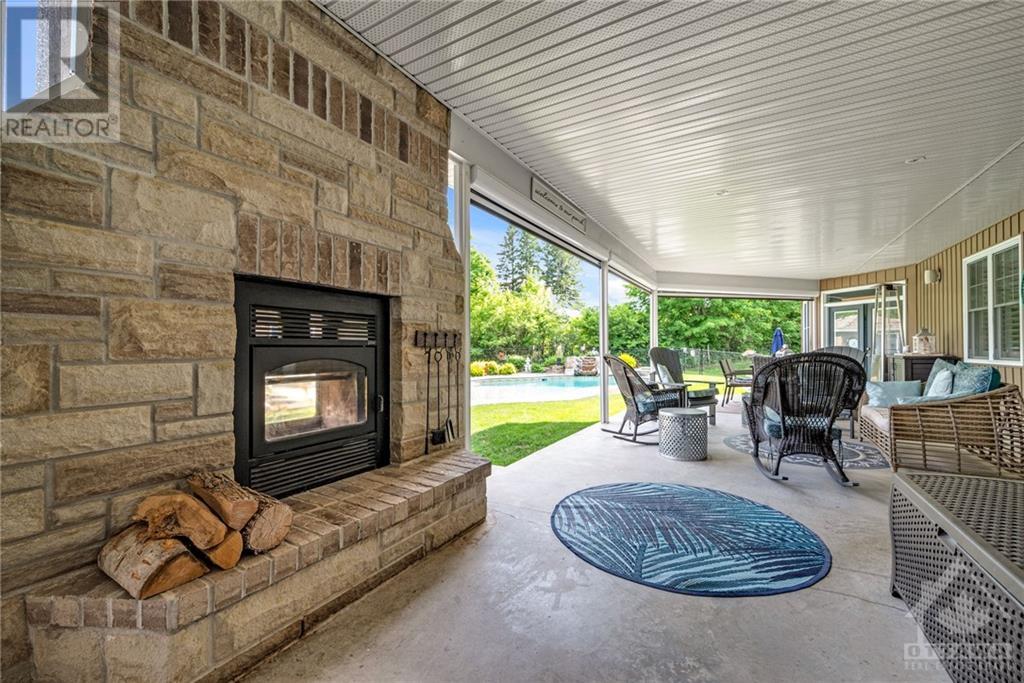ABOUT THIS PROPERTY
PROPERTY DETAILS
| Bathroom Total | 4 |
| Bedrooms Total | 7 |
| Half Bathrooms Total | 0 |
| Year Built | 2010 |
| Cooling Type | Central air conditioning |
| Flooring Type | Mixed Flooring, Hardwood, Ceramic |
| Heating Type | Forced air |
| Heating Fuel | Natural gas |
| Stories Total | 1 |
| Recreation room | Basement | 39'6" x 22'2" |
| Utility room | Basement | Measurements not available |
| Gym | Basement | 14'8" x 18'2" |
| Storage | Basement | 17'10" x 11'4" |
| Full bathroom | Basement | 11'7" x 9'3" |
| Bedroom | Basement | 24'5" x 10'10" |
| Bedroom | Basement | 20'0" x 11'2" |
| Bedroom | Basement | 24'5" x 11'10" |
| Bedroom | Basement | 16'8" x 14'10" |
| Storage | Basement | 16'0" x 8'10" |
| Full bathroom | Basement | Measurements not available |
| Foyer | Main level | 10'9" x 10'4" |
| Living room | Main level | 34'1" x 21'4" |
| Dining room | Main level | 24'0" x 17'7" |
| Kitchen | Main level | 16'2" x 17'0" |
| Mud room | Main level | 14'6" x 10'8" |
| Pantry | Main level | 3'6" x 6'3" |
| Laundry room | Main level | 16'4" x 8'3" |
| Primary Bedroom | Main level | 14'6" x 22'1" |
| 5pc Ensuite bath | Main level | Measurements not available |
| Other | Main level | 9'11" x 6'6" |
| Bedroom | Main level | 16'9" x 10'0" |
| Full bathroom | Main level | 7'4" x 10'0" |
| Family room | Main level | 17'10" x 18'10" |
| Dining room | Main level | 8'7" x 16'7" |
| Kitchen | Main level | 10'1" x 18'3" |
| Bedroom | Main level | 15'10" x 13'5" |
| 4pc Ensuite bath | Main level | 18'4" x 9'7" |
| Laundry room | Main level | 7'10" x 9'4" |
| Partial bathroom | Main level | Measurements not available |
Property Type
Single Family
MORTGAGE CALCULATOR








































