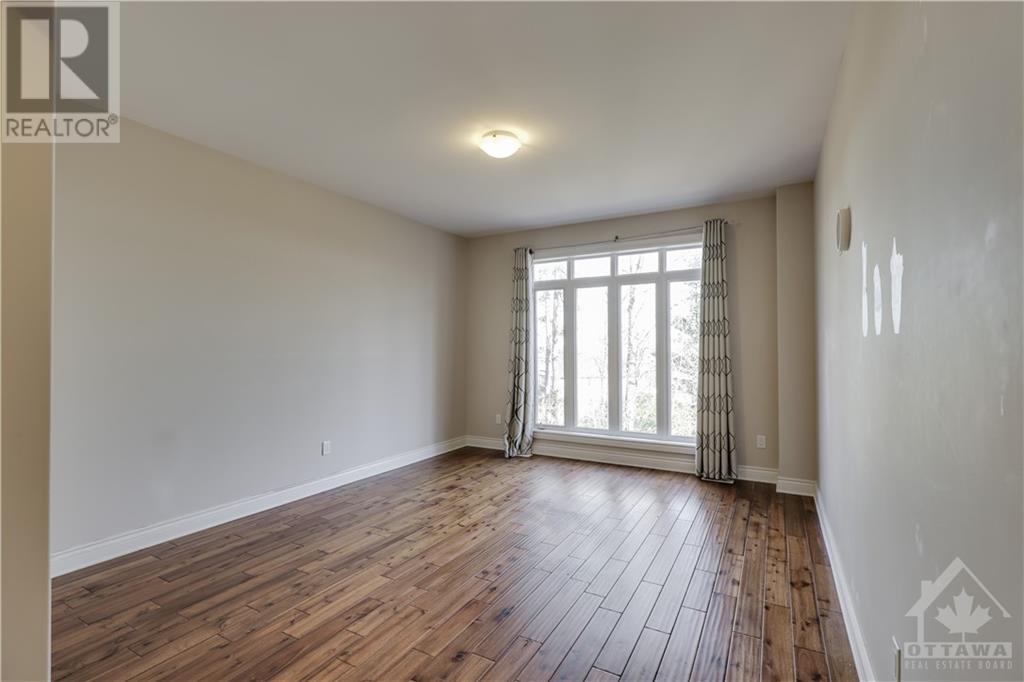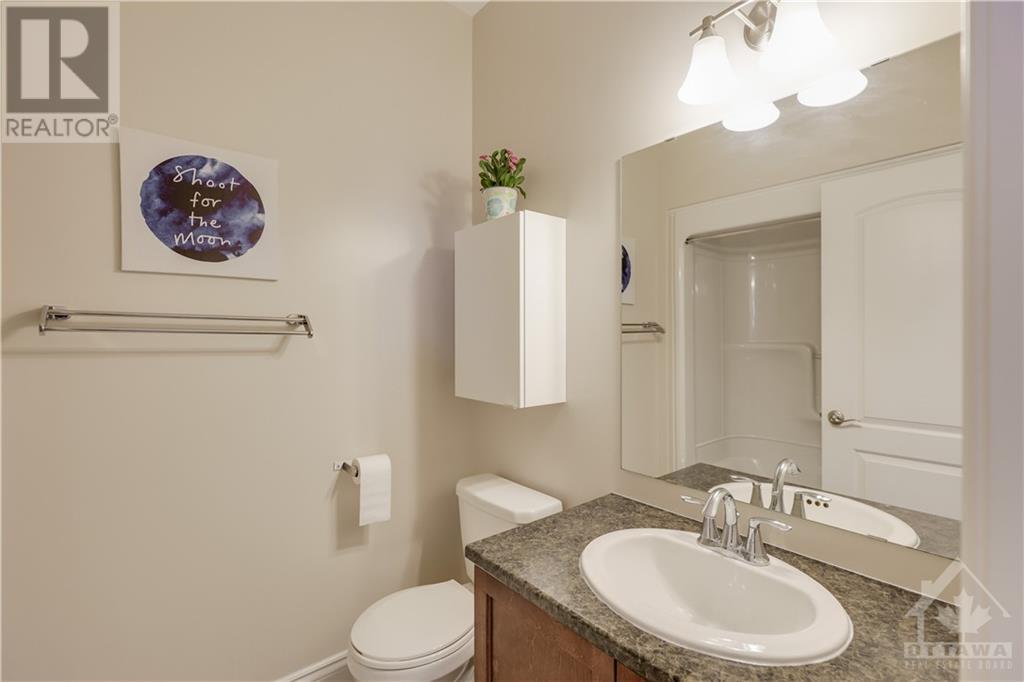ABOUT THIS PROPERTY
PROPERTY DETAILS
| Bathroom Total | 3 |
| Bedrooms Total | 4 |
| Half Bathrooms Total | 0 |
| Year Built | 2015 |
| Cooling Type | Central air conditioning |
| Flooring Type | Wall-to-wall carpet, Hardwood, Ceramic |
| Heating Type | Forced air |
| Heating Fuel | Natural gas |
| Stories Total | 1 |
| Bedroom | Second level | 13'0" x 13'0" |
| Loft | Second level | 12'8" x 10'4" |
| Bedroom | Second level | 12'0" x 9'4" |
| Laundry room | Second level | Measurements not available |
| Storage | Lower level | Measurements not available |
| Utility room | Lower level | Measurements not available |
| Other | Lower level | Measurements not available |
| Living room/Fireplace | Main level | 18'0" x 14'8" |
| Kitchen | Main level | 18'2" x 12'0" |
| Primary Bedroom | Main level | 15'4" x 13'0" |
| Dining room | Main level | 13'4" x 12'0" |
| Office | Main level | 12'8" x 11'8" |
| Bedroom | Main level | 10'8" x 10'6" |
| Other | Main level | Measurements not available |
| 3pc Ensuite bath | Main level | Measurements not available |
| 3pc Bathroom | Main level | Measurements not available |
| Porch | Main level | Measurements not available |
| Foyer | Main level | Measurements not available |
Property Type
Single Family
MORTGAGE CALCULATOR

































