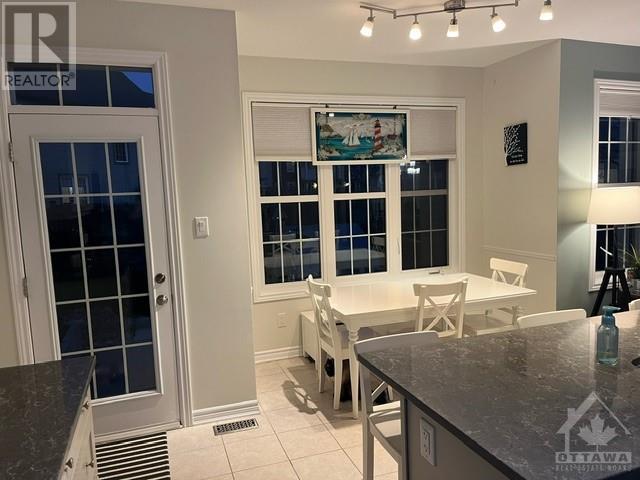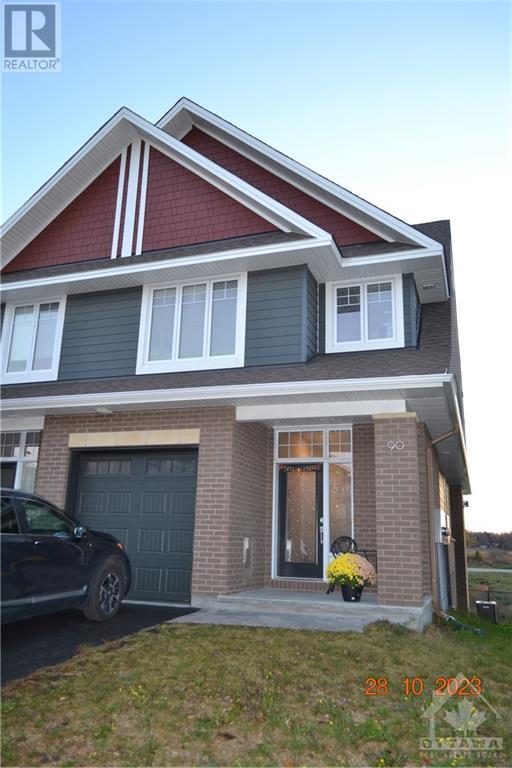32 SOLARIS DRIVE
Kanata, Ontario K2M0L6
$1,025,000
ID# 1420580
ABOUT THIS PROPERTY
PROPERTY DETAILS
| Bathroom Total | 4 |
| Bedrooms Total | 5 |
| Half Bathrooms Total | 1 |
| Year Built | 2017 |
| Cooling Type | Central air conditioning |
| Flooring Type | Hardwood, Laminate, Tile |
| Heating Type | Forced air |
| Heating Fuel | Natural gas |
| Stories Total | 2 |
| Loft | Second level | 17'0" x 9'0" |
| Primary Bedroom | Second level | 14'9" x 12'0" |
| Bedroom | Second level | 11'10" x 9'6" |
| Bedroom | Second level | 11'6" x 10'3" |
| Bedroom | Second level | 10'0" x 10'0" |
| 4pc Bathroom | Second level | Measurements not available |
| 5pc Ensuite bath | Second level | Measurements not available |
| 3pc Bathroom | Lower level | Measurements not available |
| Recreation room | Lower level | Measurements not available |
| Dining room | Main level | 14'0" x 11'0" |
| Great room | Main level | 15'0" x 13'0" |
| Kitchen | Main level | 13'10" x 8'0" |
| Eating area | Main level | 8'9" x 8'11" |
| Den | Main level | 12'4" x 8'4" |
| 2pc Bathroom | Main level | Measurements not available |
Property Type
Single Family
MORTGAGE CALCULATOR






























