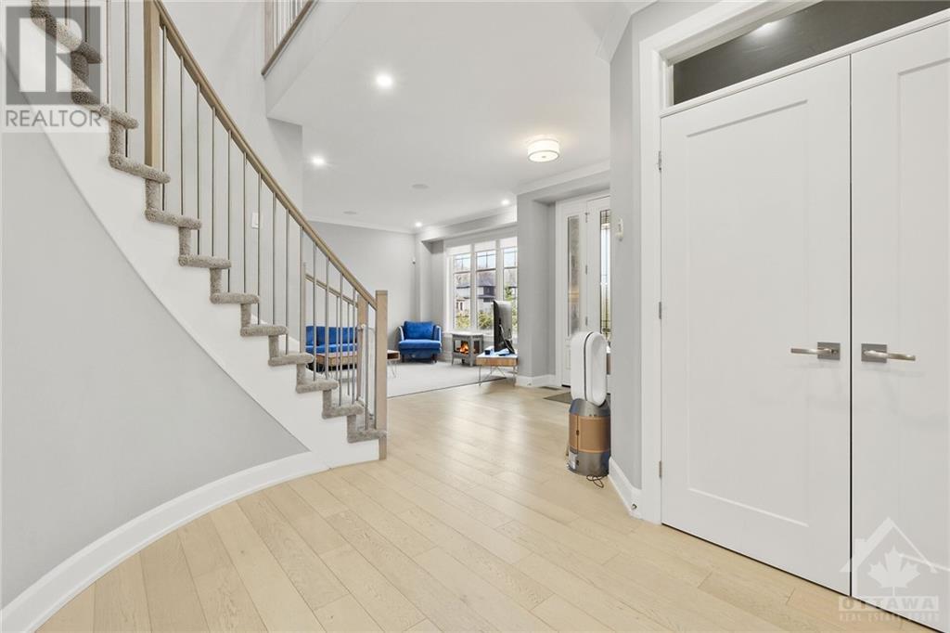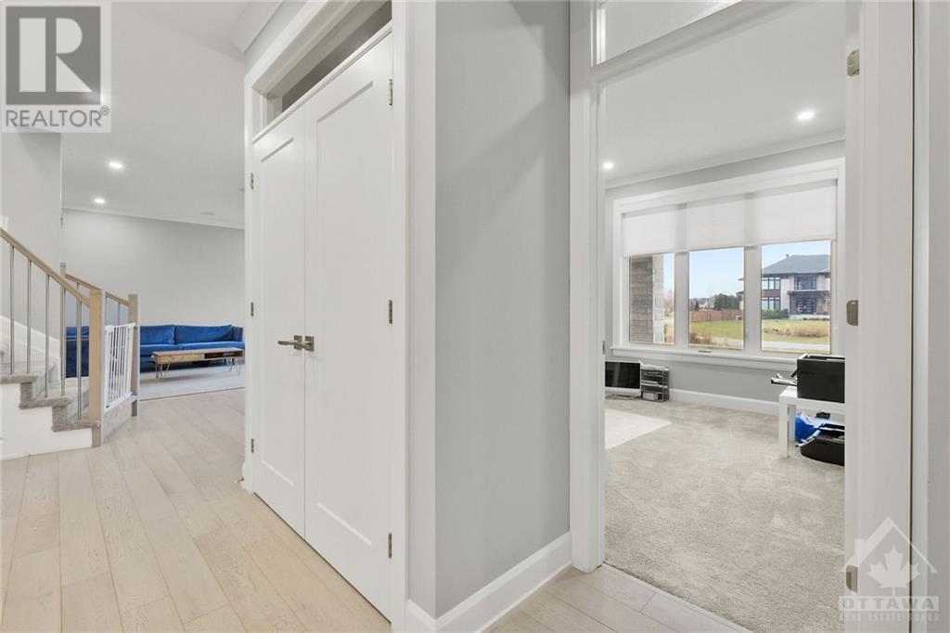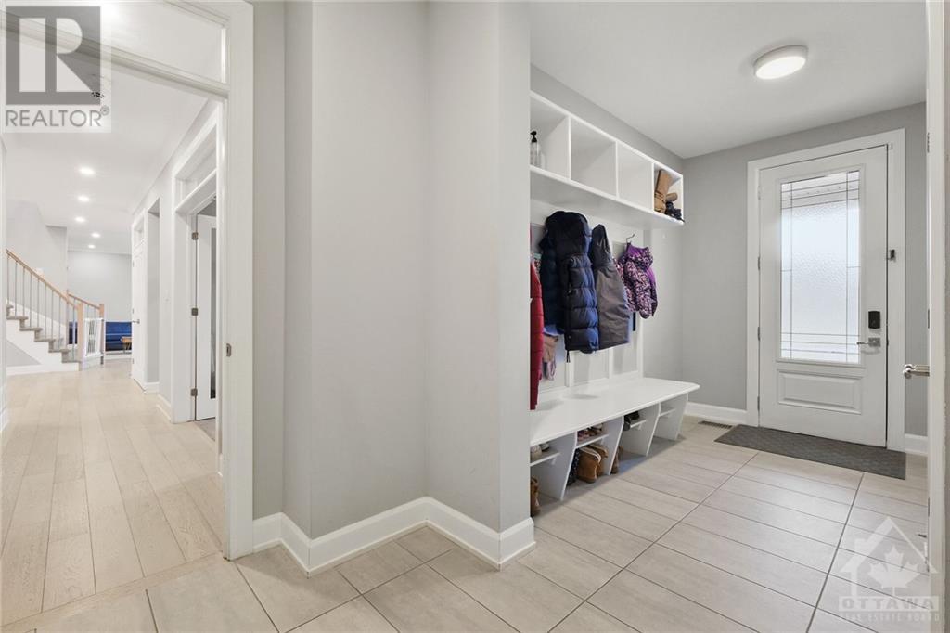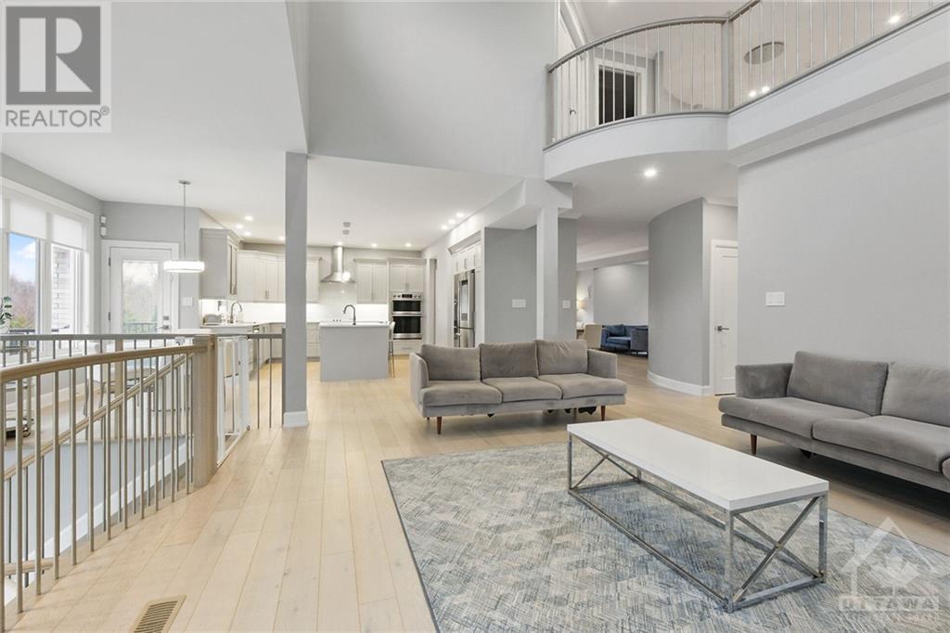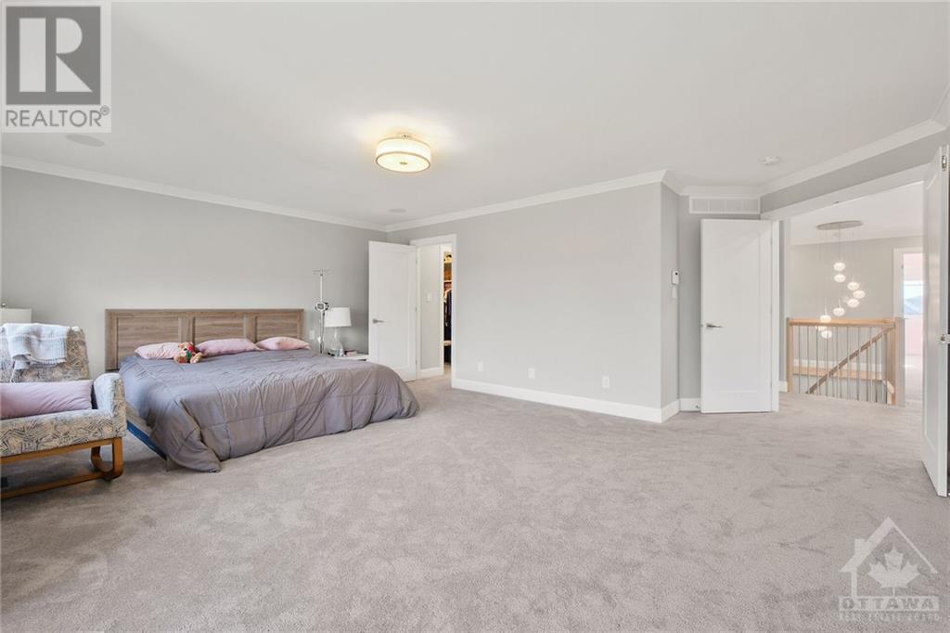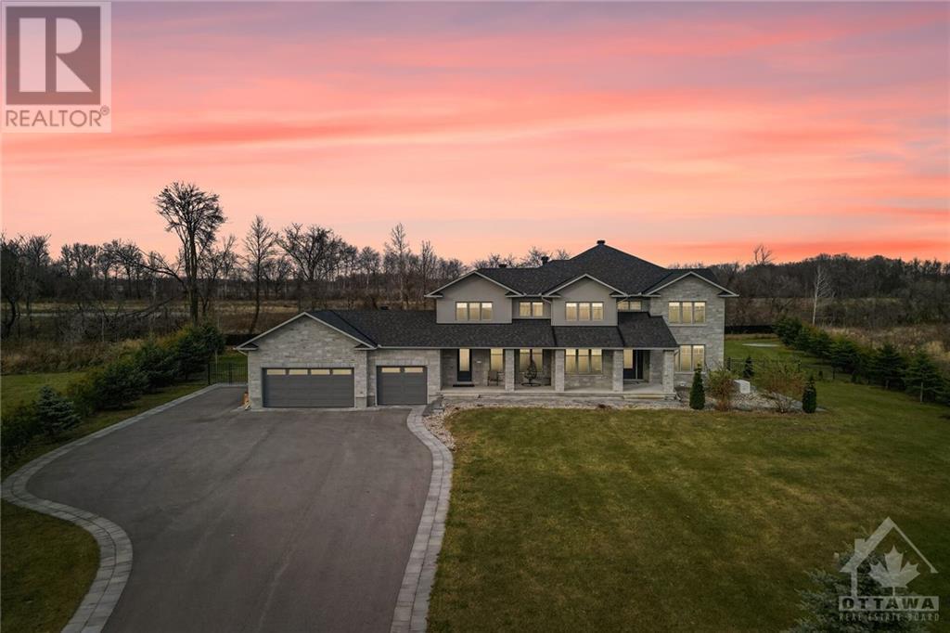ABOUT THIS PROPERTY
PROPERTY DETAILS
| Bathroom Total | 5 |
| Bedrooms Total | 5 |
| Half Bathrooms Total | 1 |
| Year Built | 2019 |
| Cooling Type | Central air conditioning |
| Flooring Type | Wall-to-wall carpet, Hardwood, Laminate |
| Heating Type | Forced air |
| Heating Fuel | Natural gas |
| Stories Total | 2 |
| Laundry room | Second level | 7'6" x 15'8" |
| Primary Bedroom | Second level | 20'7" x 23'5" |
| Bedroom | Second level | 13'0" x 17'11" |
| Bedroom | Second level | 11'6" x 14'2" |
| Bedroom | Second level | 13'4" x 14'6" |
| Bedroom | Lower level | 10'9" x 13'11" |
| Gym | Lower level | 13'11" x 15'4" |
| Living room | Main level | 46'8" x 24'9" |
| Family room | Main level | 16'11" x 25'3" |
| Den | Main level | 12'10" x 13'3" |
| Conservatory | Main level | 10'10" x 10'2" |
| Computer Room | Main level | 10'4" x 11'8" |
| Kitchen | Main level | 20'10" x 23'1" |
Property Type
Single Family
MORTGAGE CALCULATOR








