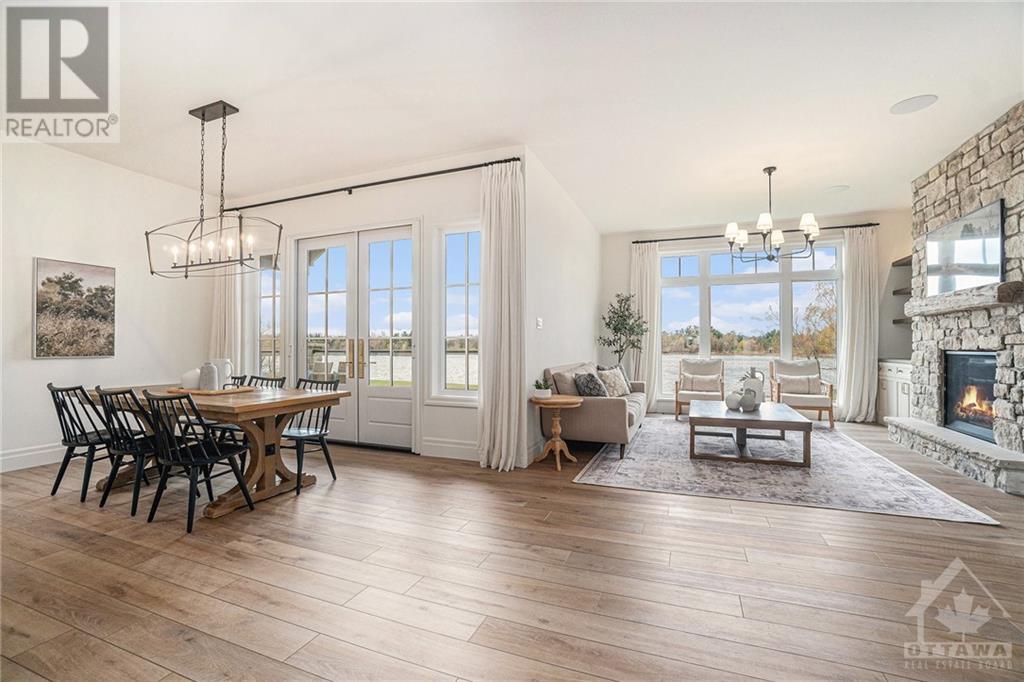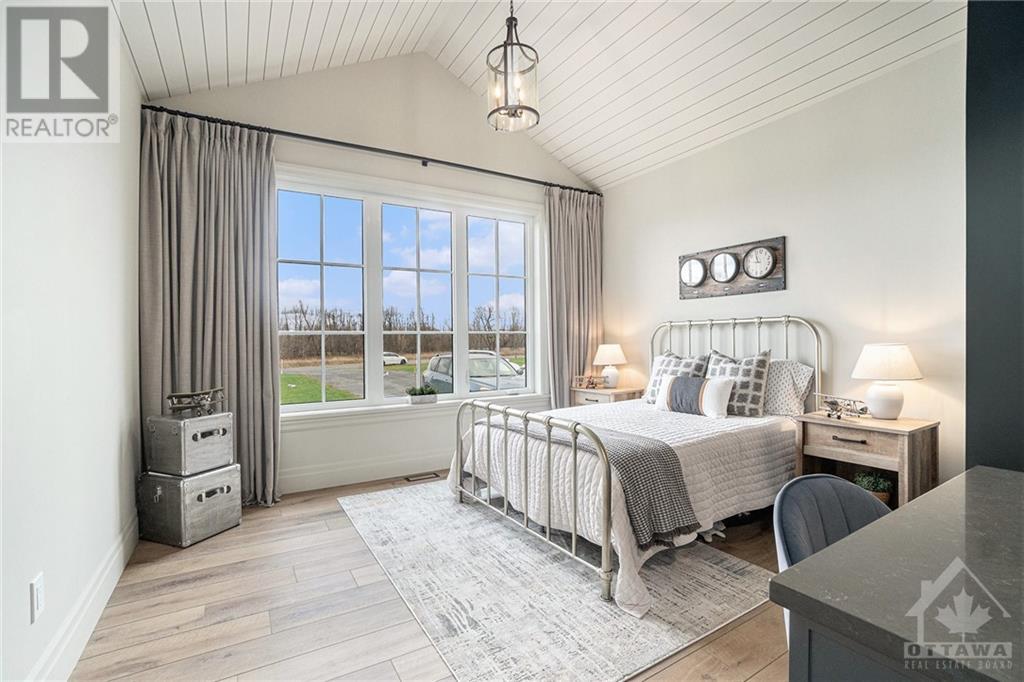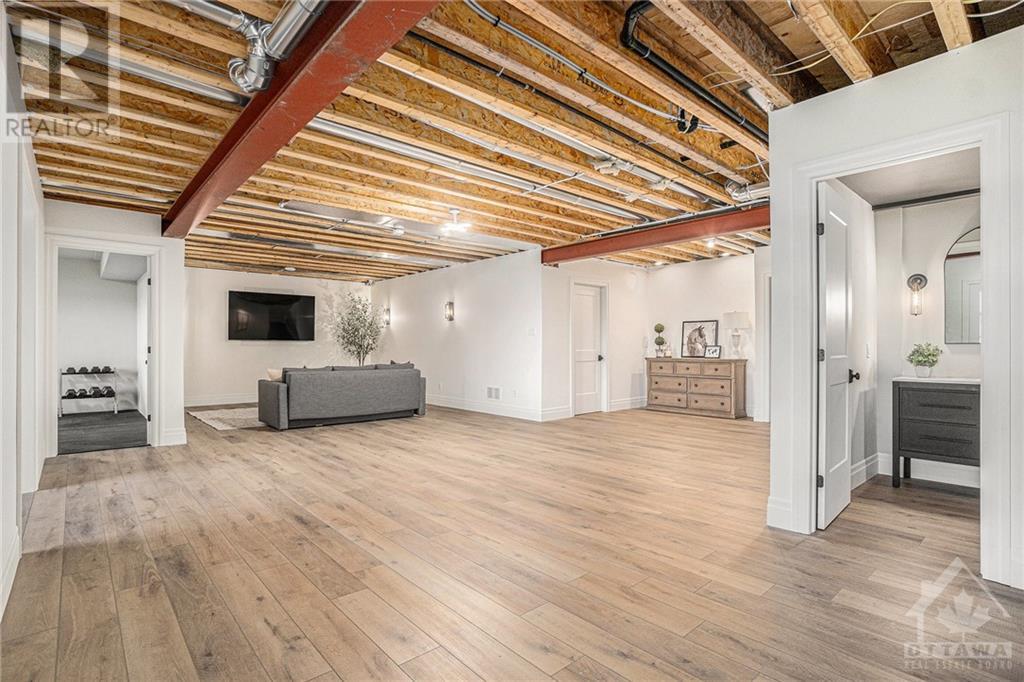ABOUT THIS PROPERTY
PROPERTY DETAILS
| Bathroom Total | 3 |
| Bedrooms Total | 5 |
| Half Bathrooms Total | 0 |
| Year Built | 2022 |
| Cooling Type | Central air conditioning |
| Flooring Type | Tile, Vinyl |
| Heating Type | Forced air |
| Heating Fuel | Natural gas |
| Stories Total | 1 |
| Recreation room | Lower level | 35'5" x 30'2" |
| 4pc Bathroom | Lower level | Measurements not available |
| Bedroom | Lower level | 12'5" x 15'11" |
| Bedroom | Lower level | 14'10" x 15'5" |
| Gym | Lower level | 12'7" x 11'10" |
| Kitchen | Lower level | 17'6" x 13'10" |
| Utility room | Lower level | 13'3" x 6'6" |
| Storage | Lower level | 20'8" x 13'5" |
| Storage | Lower level | 16'0" x 6'0" |
| Kitchen | Main level | 25'4" x 10'10" |
| Dining room | Main level | 23'5" x 11'7" |
| Living room/Fireplace | Main level | 14'10" x 12'9" |
| Primary Bedroom | Main level | 14'4" x 13'9" |
| 5pc Ensuite bath | Main level | Measurements not available |
| Other | Main level | Measurements not available |
| Bedroom | Main level | 13'9" x 9'7" |
| 4pc Bathroom | Main level | Measurements not available |
| Bedroom | Main level | 12'10" x 14'11" |
| Laundry room | Main level | Measurements not available |
| Porch | Main level | 22'5" x 13'0" |
| Porch | Main level | 14'5" x 7'0" |
Property Type
Single Family
MORTGAGE CALCULATOR


































